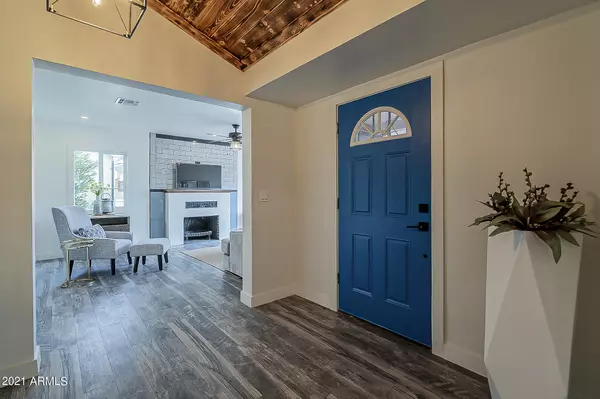$665,000
$699,000
4.9%For more information regarding the value of a property, please contact us for a free consultation.
3 Beds
3 Baths
2,482 SqFt
SOLD DATE : 11/17/2021
Key Details
Sold Price $665,000
Property Type Single Family Home
Sub Type Single Family - Detached
Listing Status Sold
Purchase Type For Sale
Square Footage 2,482 sqft
Price per Sqft $267
Subdivision South Country Club Manor
MLS Listing ID 6305243
Sold Date 11/17/21
Style Ranch
Bedrooms 3
HOA Y/N No
Originating Board Arizona Regional Multiple Listing Service (ARMLS)
Year Built 1946
Annual Tax Amount $3,575
Tax Year 2021
Lot Size 8,882 Sqft
Acres 0.2
Property Description
Unique Red Brick home with detached guest house and multi use room that could be your new home office, man cave, exercise studio, you name it. New plumbing, sewer line and wiring throughout, dual pane windows, all new interior finishes and upgrades one could want. Main house has 3 bedrooms and 2 baths, huge master suite with expansive master closet, dual sinks in both bathrooms and large living area with fireplace, formal dining and open kitchen with pantry and island. Guest house has a studio setup with kitchen and bathroom plus the adjacent bonus room with vaulted ceilings and exposed red brick walls. One car drive through garage, alley entrance with RV gate for separate access to the guest house if so desired. Great value with income potential or multi family use. Owner/agent
Location
State AZ
County Maricopa
Community South Country Club Manor
Direction 12TH ST AND THOMAS Directions: South on 12th St to Windsor, East on Windsor to home on North side of street.
Rooms
Other Rooms Guest Qtrs-Sep Entrn, Great Room, BonusGame Room
Guest Accommodations 759.0
Den/Bedroom Plus 5
Ensuite Laundry Wshr/Dry HookUp Only
Separate Den/Office Y
Interior
Interior Features Eat-in Kitchen, 9+ Flat Ceilings, Vaulted Ceiling(s), Kitchen Island, Pantry, 3/4 Bath Master Bdrm, Double Vanity, High Speed Internet
Laundry Location Wshr/Dry HookUp Only
Heating Natural Gas
Cooling Refrigeration, Wall/Window Unit(s), Ceiling Fan(s)
Flooring Carpet, Laminate, Tile
Fireplaces Type 1 Fireplace, Living Room
Fireplace Yes
Window Features Vinyl Frame,Double Pane Windows
SPA None
Laundry Wshr/Dry HookUp Only
Exterior
Exterior Feature Covered Patio(s), Patio, Separate Guest House
Garage Electric Door Opener, Rear Vehicle Entry, RV Gate
Garage Spaces 1.0
Garage Description 1.0
Fence Block, Chain Link
Pool None
Community Features Near Bus Stop, Historic District
Utilities Available APS, SW Gas
Amenities Available None
Waterfront No
Roof Type Composition
Parking Type Electric Door Opener, Rear Vehicle Entry, RV Gate
Private Pool No
Building
Lot Description Alley, Dirt Back, Gravel/Stone Front
Story 1
Builder Name unknown
Sewer Public Sewer
Water City Water
Architectural Style Ranch
Structure Type Covered Patio(s),Patio, Separate Guest House
Schools
Elementary Schools Longview Elementary School
Middle Schools Phoenix Prep Academy
High Schools North High School
School District Phoenix Union High School District
Others
HOA Fee Include No Fees
Senior Community No
Tax ID 117-21-064
Ownership Fee Simple
Acceptable Financing Cash, Conventional, FHA, VA Loan
Horse Property N
Listing Terms Cash, Conventional, FHA, VA Loan
Financing Conventional
Special Listing Condition Owner/Agent
Read Less Info
Want to know what your home might be worth? Contact us for a FREE valuation!

Our team is ready to help you sell your home for the highest possible price ASAP

Copyright 2024 Arizona Regional Multiple Listing Service, Inc. All rights reserved.
Bought with The Brokery
GET MORE INFORMATION

Realtor | Lic# 3002147






