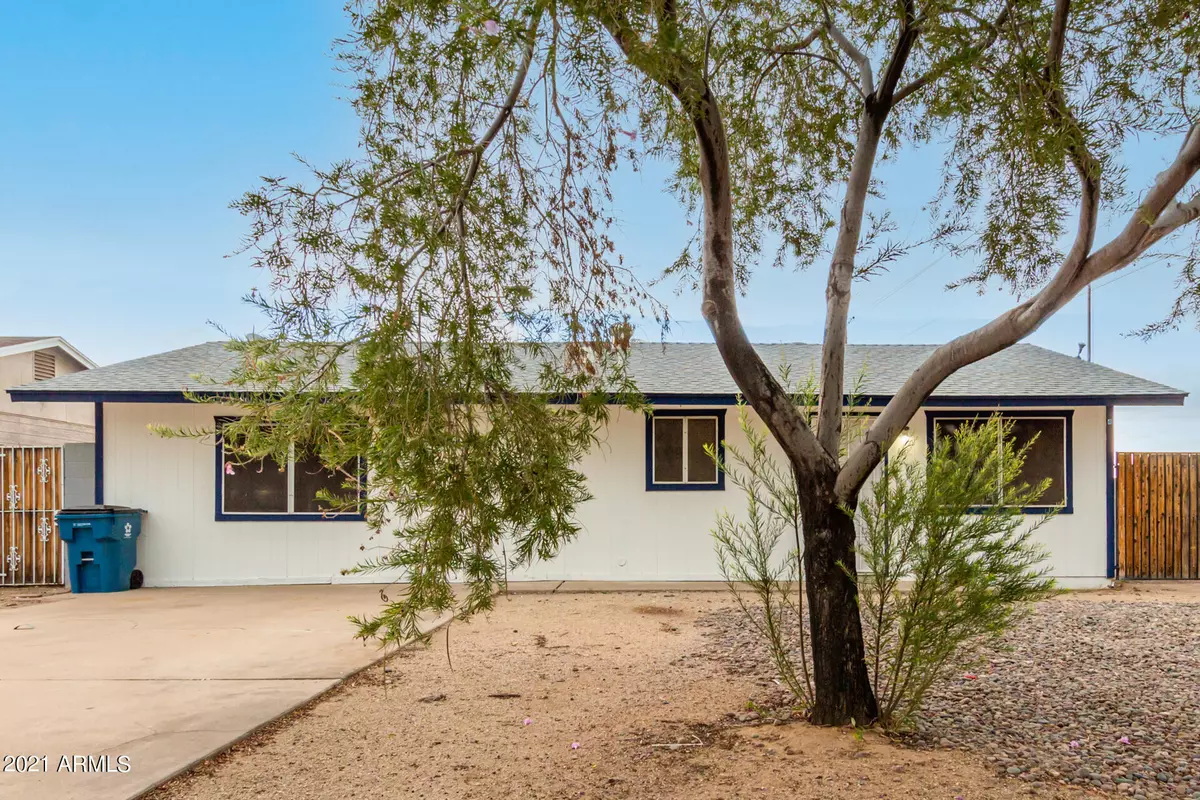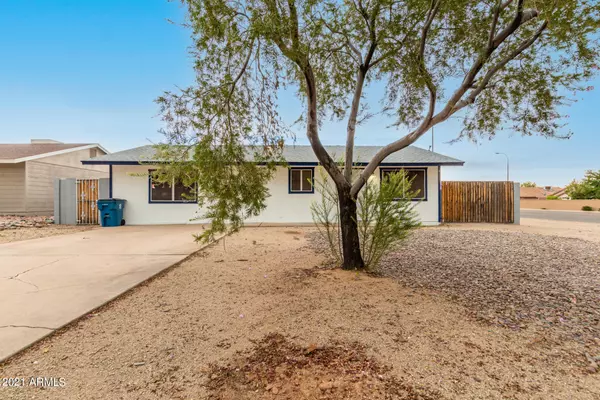$346,800
$389,000
10.8%For more information regarding the value of a property, please contact us for a free consultation.
4 Beds
3 Baths
1,936 SqFt
SOLD DATE : 10/25/2021
Key Details
Sold Price $346,800
Property Type Single Family Home
Sub Type Single Family - Detached
Listing Status Sold
Purchase Type For Sale
Square Footage 1,936 sqft
Price per Sqft $179
Subdivision Palm Springs Unit 12
MLS Listing ID 6301407
Sold Date 10/25/21
Style Ranch
Bedrooms 4
HOA Y/N No
Originating Board Arizona Regional Multiple Listing Service (ARMLS)
Year Built 1981
Annual Tax Amount $1,114
Tax Year 2020
Lot Size 8,203 Sqft
Acres 0.19
Property Description
Amazing split floor plan with upgrades THROUGHOUT! Recent Upgrades include new roof in 2018, Full interior and exterior paint including cabinets. New light fixtures and fans throughout, Brand new carpet in bedrooms, AND MORE! The layout is ideal for a casita or guest wing with the master and 2 secondary bedrooms on one side of the home and a second primary with full bathroom and large living room on the other. Garage is HUGE with alley access. If there's anything else you are hoping for; this has it!
Location
State AZ
County Pinal
Community Palm Springs Unit 12
Direction From Idaho and Southern; Head East on Idaho. Turn North on Arizona. Home is on the corner. White abd Blue trim
Rooms
Other Rooms Separate Workshop, Arizona RoomLanai
Den/Bedroom Plus 4
Ensuite Laundry WshrDry HookUp Only
Separate Den/Office N
Interior
Interior Features 2 Master Baths, 3/4 Bath Master Bdrm, Laminate Counters
Laundry Location WshrDry HookUp Only
Heating Electric
Cooling Refrigeration
Flooring Carpet, Tile
Fireplaces Number No Fireplace
Fireplaces Type None
Fireplace No
Window Features Dual Pane
SPA None
Laundry WshrDry HookUp Only
Exterior
Exterior Feature Patio, Screened in Patio(s)
Garage Spaces 1.0
Garage Description 1.0
Fence Block
Pool None
Utilities Available SRP
Amenities Available None, Rental OK (See Rmks)
Waterfront No
Roof Type Composition
Private Pool No
Building
Lot Description Alley, Dirt Front
Story 1
Builder Name unknown
Sewer Public Sewer
Water City Water
Architectural Style Ranch
Structure Type Patio,Screened in Patio(s)
Schools
Elementary Schools Desert Vista Elementary School
Middle Schools Cactus Canyon Junior High
High Schools Apache Junction High School
School District Apache Junction Unified District
Others
HOA Fee Include No Fees
Senior Community No
Tax ID 102-24-050
Ownership Fee Simple
Acceptable Financing Conventional, 1031 Exchange, FHA, VA Loan
Horse Property N
Listing Terms Conventional, 1031 Exchange, FHA, VA Loan
Financing Other
Read Less Info
Want to know what your home might be worth? Contact us for a FREE valuation!

Our team is ready to help you sell your home for the highest possible price ASAP

Copyright 2024 Arizona Regional Multiple Listing Service, Inc. All rights reserved.
Bought with Opendoor Brokerage, LLC
GET MORE INFORMATION

Realtor | Lic# 3002147






