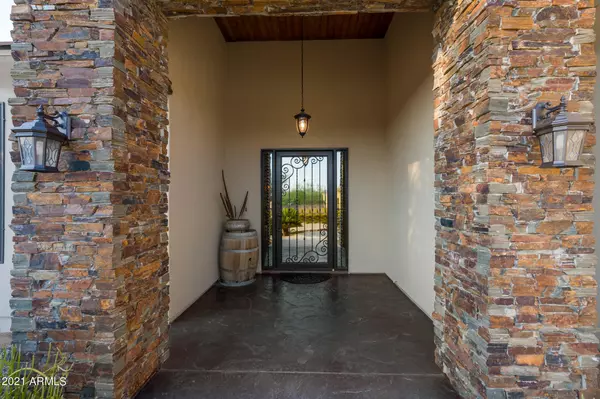$1,200,000
$1,250,000
4.0%For more information regarding the value of a property, please contact us for a free consultation.
4 Beds
3 Baths
2,743 SqFt
SOLD DATE : 11/30/2021
Key Details
Sold Price $1,200,000
Property Type Single Family Home
Sub Type Single Family - Detached
Listing Status Sold
Purchase Type For Sale
Square Footage 2,743 sqft
Price per Sqft $437
Subdivision Metes And Bounds
MLS Listing ID 6292659
Sold Date 11/30/21
Style Ranch
Bedrooms 4
HOA Y/N No
Originating Board Arizona Regional Multiple Listing Service (ARMLS)
Year Built 2014
Annual Tax Amount $4,631
Tax Year 2021
Lot Size 1.347 Acres
Acres 1.35
Property Description
A True Diamond in the Desert!! Gorgeous Desert Hills Custom Home on 1.39 acres of Horse Property with 1600 sq ft Detached Garage/Shop, 200 amp service plus water and has 10' x 16' Door, 2 RV Gates, RV Parking and Electric hook ups for RV and NO HOA.
You will Love the Stunning Mountain Views from your Beautiful Backyard Paradise with Incredible Outdoor Kitchen that includes, Pizza Oven, Wet Bar, Keg orator, Ice Maker Outdoor Refrigerator and 80'' Flat Screen TV, Built in BBQ, room for 30.. Built in Swimming Pool, Propane Fire pit all with complete privacy with block fencing. The Full Covered Back Patio with 16' Sliding Pocket Doors that virtually disappear and make outdoor and indoor Entertaining / Living a Dream! This Beautiful Home has Split floor plan with Gorgeous Designer Concrete Flooring throughout, thoughtfully Executed Gourmet Kitchen, Knotty Alder Custom Cabinets, Slow Close Doors and Drawers, Pullout Shelves, Pot Filler over your Gas Cook Top, Gorgeous Granite counter tops with Full Back Splash, Bakers Dream Pantry, Large Kitchen Island and Formal Dining Room.
Master Suite is HUGE with sitting area and the en suite has double sinks, Claw Foot Tub and Snail walk in shower featuring 3 shower heads. The Large walk-in closet with built in shoe rack and dresser large enough to handle both his and her wardrobe.
Home is situated with North South exposure and is energy efficient with spray foam insulation, TRAIN A/C with zone heating and cooling and synthetic stucco. Extended 3 car garage large enough to accommodate large vehicles and still have room, The Driveway alone you can park about 10 cars
Shared well, with excellent water production. Home sits just a short distance to the Maricopa Trail for horseback riding, hiking or ATV's. Just 35 minutes to Lake Pleasant
Location
State AZ
County Maricopa
Community Metes And Bounds
Direction Southeast Corner 19th Ave & Desert Hills * Go South * Turn East on Mesquite Corner Home
Rooms
Other Rooms Separate Workshop, Great Room
Master Bedroom Split
Den/Bedroom Plus 4
Separate Den/Office N
Interior
Interior Features Breakfast Bar, No Interior Steps, Double Vanity, Full Bth Master Bdrm, Separate Shwr & Tub, High Speed Internet, Granite Counters
Heating Electric
Cooling Programmable Thmstat
Flooring Concrete
Fireplaces Number No Fireplace
Fireplaces Type None
Fireplace No
Window Features Vinyl Frame,Double Pane Windows,Low Emissivity Windows
SPA None
Exterior
Exterior Feature Covered Patio(s), Gazebo/Ramada, Built-in Barbecue
Garage Electric Door Opener, Extnded Lngth Garage, Over Height Garage, Rear Vehicle Entry, RV Gate, RV Access/Parking
Garage Spaces 3.0
Garage Description 3.0
Fence Block
Pool Play Pool, Private
Utilities Available APS
Amenities Available None
Waterfront No
View Mountain(s)
Roof Type Tile
Parking Type Electric Door Opener, Extnded Lngth Garage, Over Height Garage, Rear Vehicle Entry, RV Gate, RV Access/Parking
Private Pool Yes
Building
Lot Description Sprinklers In Rear, Sprinklers In Front, Corner Lot, Desert Front, Gravel/Stone Back, Auto Timer H2O Front, Auto Timer H2O Back
Story 1
Builder Name Custom
Sewer Septic in & Cnctd
Water Shared Well
Architectural Style Ranch
Structure Type Covered Patio(s),Gazebo/Ramada,Built-in Barbecue
Schools
Elementary Schools Desert Mountain Elementary
Middle Schools Desert Mountain Elementary
High Schools Boulder Creek High School
School District Deer Valley Unified District
Others
HOA Fee Include No Fees
Senior Community No
Tax ID 211-50-013-A
Ownership Fee Simple
Acceptable Financing Cash, Conventional, VA Loan
Horse Property Y
Listing Terms Cash, Conventional, VA Loan
Financing Cash
Read Less Info
Want to know what your home might be worth? Contact us for a FREE valuation!

Our team is ready to help you sell your home for the highest possible price ASAP

Copyright 2024 Arizona Regional Multiple Listing Service, Inc. All rights reserved.
Bought with HomeSmart
GET MORE INFORMATION

Realtor | Lic# 3002147






