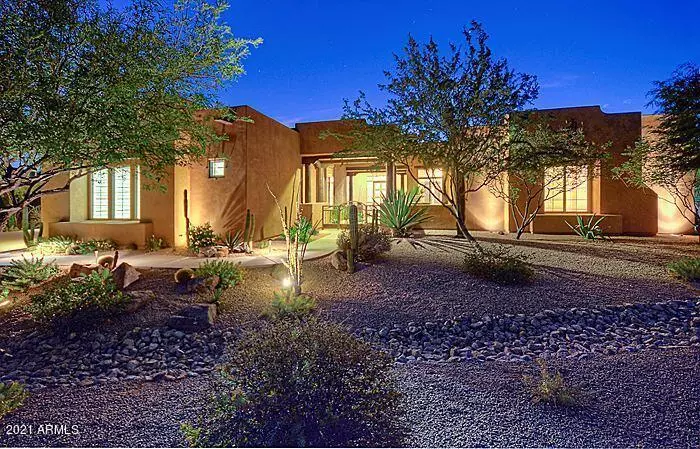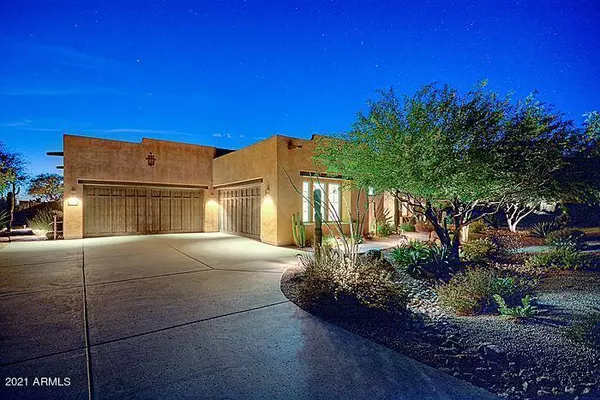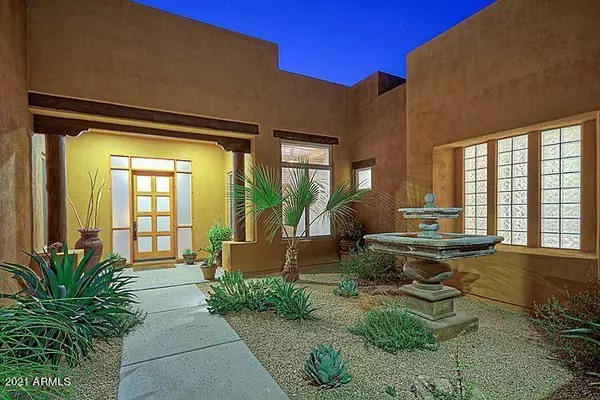$1,525,000
$1,599,900
4.7%For more information regarding the value of a property, please contact us for a free consultation.
4 Beds
3.5 Baths
4,732 SqFt
SOLD DATE : 02/03/2022
Key Details
Sold Price $1,525,000
Property Type Single Family Home
Sub Type Single Family - Detached
Listing Status Sold
Purchase Type For Sale
Square Footage 4,732 sqft
Price per Sqft $322
Subdivision Trovia
MLS Listing ID 6294888
Sold Date 02/03/22
Style Ranch,Territorial/Santa Fe
Bedrooms 4
HOA Fees $83/qua
HOA Y/N Yes
Originating Board Arizona Regional Multiple Listing Service (ARMLS)
Year Built 2005
Annual Tax Amount $5,480
Tax Year 2021
Lot Size 0.732 Acres
Acres 0.73
Property Description
Breathtaking from the moment you enter! Gorgeous gated courtyard invites you into this opulent home, nestled in the small private gated community of Trovia. Only 50 home sites in this secluded neighborhood!
Boasting 4 bedrooms & 3.5 baths, Gourmet Chef's Kitchen including 5-burner gas cooktop, double built-in ovens, over-sized double-door refrigerator, wet-bar and so much more!
Loads of cabinetry! All Stainless Steel Appliances! Walk in pantry! Chiseled-Edge Granite countertops, huge sweeping center island for entertaining with dual function breakfast bar. Spectacular circular open-concept breakfast area with beamed ceiling! French doors welcome you to a versatile office/den overlooking the intimate courtyard! Spacious secondary bedrooms with Jack and Jill bath and private individual en-suite vanities. Bedroom 4 is a private suite which can be utilized as a secondary Junior Master boasting private full bath! Separate laundry room with LG Titanium front-loading washer and dryer, utility sink and folding area! Enormous family room with stacked-stone faced gas fireplace, huge windows and sliding glass doors for those INCREDIBLE Arizona sunsets! Solid Alder wood cabinetry and doors throughout the home! Breathtaking curved panoramic "wall of windows" in Formal Living area which also features a huge circular granite wet-bar! Luxurious Master retreat with additional sitting room. Glorious Master bath features a dual-entry walk in shower, soaking tub, separate sinks and massive dual-entry master bedroom closet! Viga polls separate the sitting room from the Master Retreat! 11 FOOT CEILINGS THROUGHOUT! Highly sought after Split-Master Floor plan! Backyard paradise featuring a spectacular free-form heated pebble-tec play pool with 6 foot waterfall, a private grotto under the falls, a gorgeous waterfall river and beautiful spa flanked by firepots for those cold winter nights! Also included are built-in outdoor barbeque grill, bar sink, massive sweeping curved patio and beautiful gas fireplace! All this plus, central vac system, 3 HVAC units, water softener and a 4 car garage !(2&2) Stunning landscape, private gated community and so much more!! Close to all North Scottsdale has to offer in this low light Desert Oasis! Shopping, Freeways and Restaurants are just minutes away!
Location
State AZ
County Maricopa
Community Trovia
Direction From Scottsdale Road, head East to first left. (Trovia subdivision). Go through gate to stop sign. Turn left. Road curves to right. Home down on left side. Sign in yard.
Rooms
Other Rooms Great Room, Family Room
Master Bedroom Split
Den/Bedroom Plus 5
Separate Den/Office Y
Interior
Interior Features Breakfast Bar, 9+ Flat Ceilings, Central Vacuum, Fire Sprinklers, No Interior Steps, Wet Bar, Kitchen Island, Double Vanity, Full Bth Master Bdrm, Separate Shwr & Tub, High Speed Internet, Smart Home, Granite Counters
Heating Natural Gas
Cooling Refrigeration, Programmable Thmstat, Ceiling Fan(s)
Flooring Carpet, Tile
Fireplaces Type 2 Fireplace, Exterior Fireplace, Family Room, Gas
Fireplace Yes
Window Features Double Pane Windows
SPA Heated,Private
Exterior
Exterior Feature Covered Patio(s), Private Yard, Storage, Built-in Barbecue
Garage Electric Door Opener, Separate Strge Area
Garage Spaces 4.0
Garage Description 4.0
Fence Block
Pool Play Pool, Heated, Private
Community Features Gated Community
Utilities Available APS, SW Gas
Amenities Available Management, Rental OK (See Rmks)
Waterfront No
View Mountain(s)
Roof Type Built-Up,Foam
Private Pool Yes
Building
Lot Description Sprinklers In Rear, Sprinklers In Front, Desert Back, Desert Front, Gravel/Stone Front, Gravel/Stone Back, Auto Timer H2O Front, Auto Timer H2O Back
Story 1
Unit Features Ground Level
Builder Name Monterey
Sewer Sewer in & Cnctd, Public Sewer
Water City Water
Architectural Style Ranch, Territorial/Santa Fe
Structure Type Covered Patio(s),Private Yard,Storage,Built-in Barbecue
New Construction Yes
Schools
Elementary Schools Lone Mountain Elementary School
Middle Schools Sonoran Trails Middle School
High Schools Cactus Shadows High School
School District Cave Creek Unified District
Others
HOA Name Trovia
HOA Fee Include Maintenance Grounds
Senior Community No
Tax ID 216-66-704
Ownership Fee Simple
Acceptable Financing Cash, Conventional
Horse Property N
Listing Terms Cash, Conventional
Financing Cash
Special Listing Condition Owner/Agent
Read Less Info
Want to know what your home might be worth? Contact us for a FREE valuation!

Our team is ready to help you sell your home for the highest possible price ASAP

Copyright 2024 Arizona Regional Multiple Listing Service, Inc. All rights reserved.
Bought with West USA Realty
GET MORE INFORMATION

Realtor | Lic# 3002147






