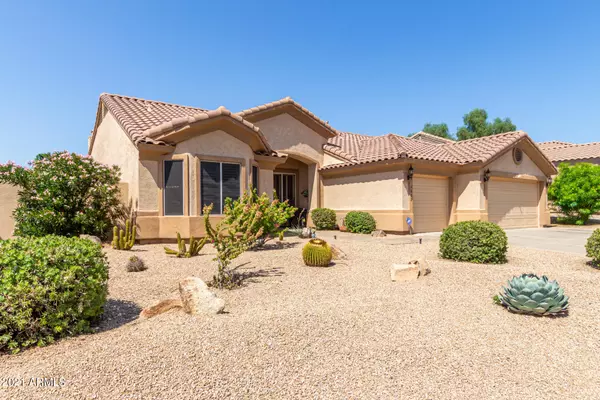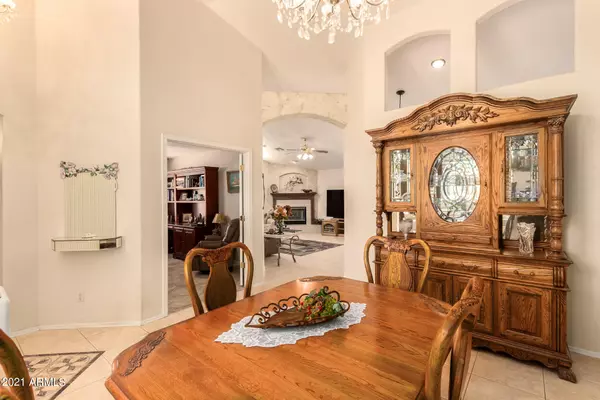$626,000
$615,000
1.8%For more information regarding the value of a property, please contact us for a free consultation.
3 Beds
2 Baths
1,971 SqFt
SOLD DATE : 10/29/2021
Key Details
Sold Price $626,000
Property Type Single Family Home
Sub Type Single Family - Detached
Listing Status Sold
Purchase Type For Sale
Square Footage 1,971 sqft
Price per Sqft $317
Subdivision Tatum Ranch
MLS Listing ID 6289878
Sold Date 10/29/21
Bedrooms 3
HOA Fees $26/qua
HOA Y/N Yes
Originating Board Arizona Regional Multiple Listing Service (ARMLS)
Year Built 1997
Annual Tax Amount $2,027
Tax Year 2021
Lot Size 7,957 Sqft
Acres 0.18
Property Description
A beautiful semi-custom home in Tatum Ranch! Pride of ownership shows from original owners. This lovely light and bright home has vaulted ceilings, tile throughout and spacious bedrooms. Plenty of cabinet space w/roll out shelves, upgraded granite and all new appliances. Owner's suite is oversized w/a large sitting area as well as a large owners suite w/custom travertine tile surround, dual sinks, walk in shower and walk in closet . Be the envy of your family and friends when you relax or entertain in your oasis of a backyard w/the sound of the waterfall into your Shasta Pebble Tec pool surrounded by lush landscaping and maintenance free artificial grass. To top it off 3 car garage is extended for your toys. Plus, Roof and AC were replaced in 2015. What more can you ask for.
Location
State AZ
County Maricopa
Community Tatum Ranch
Direction When on Tatum turn onto Dixileta then Turn right onto Fernwood Ct then Turn left onto N 50th Pl, N 50th Pl turns right and becomes E Fernwood Ct, your new home will be on the right.
Rooms
Other Rooms Great Room
Master Bedroom Split
Den/Bedroom Plus 3
Ensuite Laundry Engy Star (See Rmks)
Separate Den/Office N
Interior
Interior Features Eat-in Kitchen, Breakfast Bar, Drink Wtr Filter Sys, Soft Water Loop, Vaulted Ceiling(s), Pantry, Double Vanity, Full Bth Master Bdrm, Separate Shwr & Tub, Granite Counters
Laundry Location Engy Star (See Rmks)
Heating Natural Gas, ENERGY STAR Qualified Equipment
Cooling Refrigeration, Programmable Thmstat, Ceiling Fan(s)
Flooring Tile
Fireplaces Type 1 Fireplace, Family Room
Fireplace Yes
Window Features Skylight(s)
SPA None
Laundry Engy Star (See Rmks)
Exterior
Exterior Feature Built-in Barbecue
Garage Attch'd Gar Cabinets, Dir Entry frm Garage, Electric Door Opener
Garage Spaces 3.0
Garage Description 3.0
Fence Block
Pool Private
Community Features Golf, Playground, Biking/Walking Path
Utilities Available APS, SW Gas
Amenities Available FHA Approved Prjct, Management, Rental OK (See Rmks), VA Approved Prjct
Waterfront No
Roof Type Tile
Parking Type Attch'd Gar Cabinets, Dir Entry frm Garage, Electric Door Opener
Private Pool Yes
Building
Lot Description Sprinklers In Rear, Sprinklers In Front, Desert Front, Synthetic Grass Back, Auto Timer H2O Front, Auto Timer H2O Back
Story 1
Builder Name Amberwood
Sewer Public Sewer
Water City Water
Structure Type Built-in Barbecue
Schools
Elementary Schools Desert Willow Elementary School - Cave Creek
Middle Schools Sonoran Trails Middle School
High Schools Cactus Shadows High School
School District Cave Creek Unified District
Others
HOA Name Tatum Ranch
HOA Fee Include Maintenance Grounds
Senior Community No
Tax ID 211-42-149
Ownership Fee Simple
Acceptable Financing Cash, Conventional, 1031 Exchange, VA Loan
Horse Property N
Listing Terms Cash, Conventional, 1031 Exchange, VA Loan
Financing Conventional
Read Less Info
Want to know what your home might be worth? Contact us for a FREE valuation!

Our team is ready to help you sell your home for the highest possible price ASAP

Copyright 2024 Arizona Regional Multiple Listing Service, Inc. All rights reserved.
Bought with HomeSmart
GET MORE INFORMATION

Realtor | Lic# 3002147






