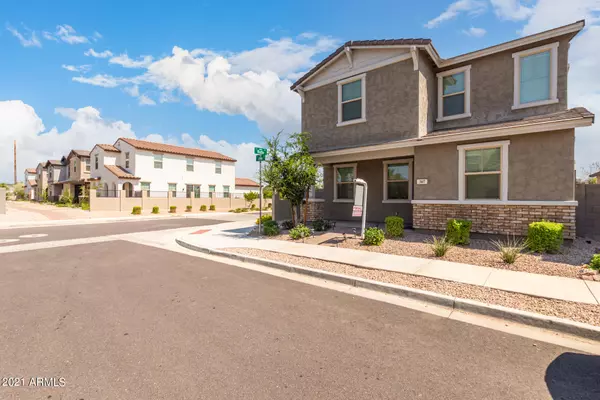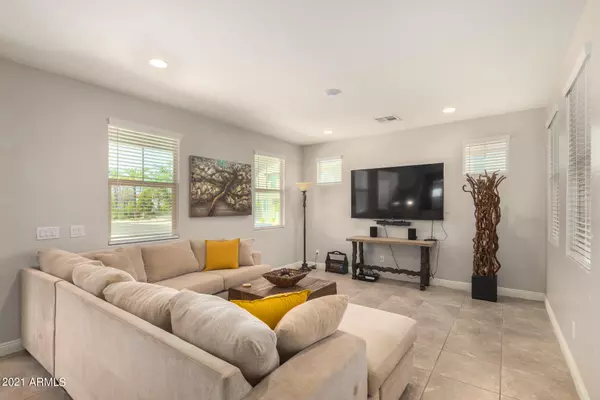$450,000
$460,000
2.2%For more information regarding the value of a property, please contact us for a free consultation.
3 Beds
2.5 Baths
2,220 SqFt
SOLD DATE : 10/08/2021
Key Details
Sold Price $450,000
Property Type Single Family Home
Sub Type Single Family - Detached
Listing Status Sold
Purchase Type For Sale
Square Footage 2,220 sqft
Price per Sqft $202
Subdivision Skyview
MLS Listing ID 6290564
Sold Date 10/08/21
Bedrooms 3
HOA Fees $89/mo
HOA Y/N Yes
Originating Board Arizona Regional Multiple Listing Service (ARMLS)
Year Built 2019
Annual Tax Amount $1,727
Tax Year 2020
Lot Size 3,254 Sqft
Acres 0.07
Property Description
Spectacularly clean, most popular floor plan & THE BEST kitchen in high demand Skyview community. Almost new, barely lived in & meticulously maintained home has beautiful large windows that infuse bright happy light throughout. Dining room easily doubles as a family room & the large island makes a wonderful dining space. Stainless steel appliances, Refrigerator, granite counters, gigantic WALK-IN pantry, RO System completes this amazing kitchen. Washer Dryer, Large gleaming Italian tiles , 3 large bedrooms PLUS loft. Four storage areas PLUS closets. Water Softener in spacious Garage. Strategically located close to shopping, freeways. Brand new community pool. This home is truly a fantastic package that has EVERYTHING in your wish list. Great value for an exceptional home.
Location
State AZ
County Maricopa
Community Skyview
Direction South on Power, East on Butte, South on 69th Ave.
Rooms
Other Rooms Loft, Great Room
Master Bedroom Upstairs
Den/Bedroom Plus 4
Separate Den/Office N
Interior
Interior Features Upstairs, Eat-in Kitchen, Drink Wtr Filter Sys, Kitchen Island, Pantry, Double Vanity, Full Bth Master Bdrm, Separate Shwr & Tub, Granite Counters
Heating Electric
Cooling Programmable Thmstat, Ceiling Fan(s)
Flooring Carpet, Tile
Fireplaces Number No Fireplace
Fireplaces Type None
Fireplace No
Window Features Double Pane Windows
SPA None
Exterior
Exterior Feature Covered Patio(s)
Garage Electric Door Opener
Garage Spaces 2.0
Garage Description 2.0
Fence Block
Pool None
Community Features Community Spa, Community Pool
Utilities Available SRP
Amenities Available Other
Waterfront No
Roof Type Tile
Parking Type Electric Door Opener
Private Pool No
Building
Lot Description Desert Back, Desert Front
Story 2
Builder Name Newport Homes
Sewer Sewer in & Cnctd
Water City Water
Structure Type Covered Patio(s)
Schools
Elementary Schools Frank Elementary School
Middle Schools Franklin Junior High School
High Schools Red Mountain High School
School District Mesa Unified District
Others
HOA Name Haywood Management
HOA Fee Include Other (See Remarks)
Senior Community No
Tax ID 218-13-041
Ownership Fee Simple
Acceptable Financing FannieMae (HomePath), CTL, Cash, Conventional, 1031 Exchange, FHA, USDA Loan, VA Loan
Horse Property N
Listing Terms FannieMae (HomePath), CTL, Cash, Conventional, 1031 Exchange, FHA, USDA Loan, VA Loan
Financing Cash
Read Less Info
Want to know what your home might be worth? Contact us for a FREE valuation!

Our team is ready to help you sell your home for the highest possible price ASAP

Copyright 2024 Arizona Regional Multiple Listing Service, Inc. All rights reserved.
Bought with Realty ONE Group
GET MORE INFORMATION

Realtor | Lic# 3002147






