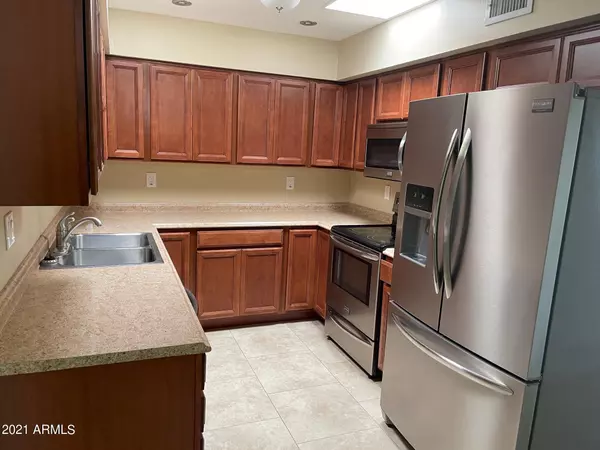$212,000
$210,000
1.0%For more information regarding the value of a property, please contact us for a free consultation.
2 Beds
1 Bath
1,019 SqFt
SOLD DATE : 10/12/2021
Key Details
Sold Price $212,000
Property Type Condo
Sub Type Apartment Style/Flat
Listing Status Sold
Purchase Type For Sale
Square Footage 1,019 sqft
Price per Sqft $208
Subdivision Sun City Unit Fifteen C Unit 282 Tog With An Und 1/33 Int In & To Tract M
MLS Listing ID 6289165
Sold Date 10/12/21
Bedrooms 2
HOA Fees $276/mo
HOA Y/N Yes
Originating Board Arizona Regional Multiple Listing Service (ARMLS)
Year Built 1971
Annual Tax Amount $438
Tax Year 2021
Lot Size 164 Sqft
Property Description
2 Bed* 1 Bath Condo in 55+ Sun City that is fully renovated with tile throughout. Plenty of storage space packed into this unit. Beautiful kitchen w/ stainless steel appliances and quality cabinetry with pull out drawers. Dining area with additional cabinetry matching the kitchen. Spacious great room with high ceilings that is perfect for entertaining. Bathroom remodeled with a walk-in shower. Master bedroom with great natural light and walk in closet. Single car garage lined with cabinets that leads into an enclosed laundry room. Enjoy the shade and fruit from the mature orange tree on the patio.
* Second bedroom is a converted lanai equipped with a closet and extended air conditioning duct.
Location
State AZ
County Maricopa
Community Sun City Unit Fifteen C Unit 282 Tog With An Und 1/33 Int In & To Tract M
Direction Grand Ave West to 111th Ave, North on 111th to Thunderbird Road. West on Thunderbird to Palm Ridge Dr. West crossing over Newcastle Dr. Unit is next to last unit on the North.
Rooms
Other Rooms Family Room
Master Bedroom Not split
Den/Bedroom Plus 2
Separate Den/Office N
Interior
Interior Features Eat-in Kitchen, 3/4 Bath Master Bdrm
Heating Electric
Cooling Refrigeration
Flooring Tile
Fireplaces Number No Fireplace
Fireplaces Type None
Fireplace No
SPA None
Exterior
Garage Attch'd Gar Cabinets
Garage Spaces 1.0
Garage Description 1.0
Fence Block
Pool None
Utilities Available APS
Waterfront No
Roof Type See Remarks
Parking Type Attch'd Gar Cabinets
Private Pool No
Building
Lot Description Grass Front, Synthetic Grass Frnt
Story 1
Builder Name Del Webb
Sewer Private Sewer
Water Pvt Water Company
Schools
Elementary Schools Adult
Middle Schools Adult
High Schools Adult
School District Out Of Area
Others
HOA Name Palm Court Condomin
HOA Fee Include Roof Repair,Maintenance Grounds,Trash,Water,Maintenance Exterior
Senior Community Yes
Tax ID 200-58-652
Ownership Fee Simple
Acceptable Financing Cash, Conventional, FHA, VA Loan
Horse Property N
Listing Terms Cash, Conventional, FHA, VA Loan
Financing Conventional
Special Listing Condition Age Restricted (See Remarks)
Read Less Info
Want to know what your home might be worth? Contact us for a FREE valuation!

Our team is ready to help you sell your home for the highest possible price ASAP

Copyright 2024 Arizona Regional Multiple Listing Service, Inc. All rights reserved.
Bought with My Home Group Real Estate
GET MORE INFORMATION

Realtor | Lic# 3002147






