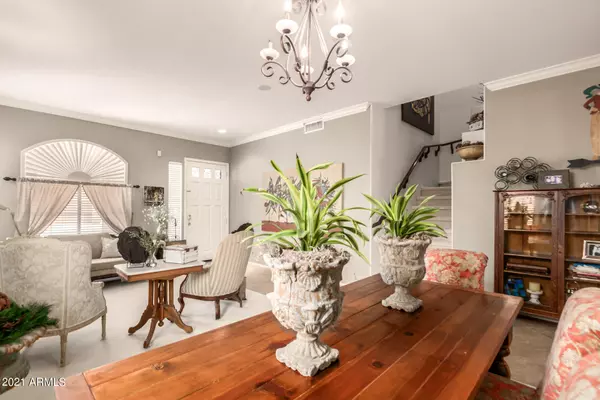$660,000
$670,000
1.5%For more information regarding the value of a property, please contact us for a free consultation.
5 Beds
3.5 Baths
3,452 SqFt
SOLD DATE : 10/08/2021
Key Details
Sold Price $660,000
Property Type Single Family Home
Sub Type Single Family - Detached
Listing Status Sold
Purchase Type For Sale
Square Footage 3,452 sqft
Price per Sqft $191
Subdivision Parcels 18A 19D 19E And 26B At Fh Club Wst Phase 1
MLS Listing ID 6285570
Sold Date 10/08/21
Style Spanish
Bedrooms 5
HOA Fees $17
HOA Y/N Yes
Originating Board Arizona Regional Multiple Listing Service (ARMLS)
Year Built 1998
Annual Tax Amount $4,062
Tax Year 2020
Lot Size 7,353 Sqft
Acres 0.17
Property Description
Welcome friends and family through your scrolling iron front door into a stunning living room / dining room with soaring ceilings framed by 5'' crown molding. Continue into the heart of the home, an expansive space, which boasts an oversized kitchen island, cherry cabinets, custom built-in window seat (with storage) and a Family Room with cozy fireplace and ample space to unwind. Centered French Doors invite you to continue into a playroom / game room, right out of Mary Poppins. Gorgeous custom mill work is the centerpiece of this captivating area. Built-in window seat, cabinets, large drawers, and open bookshelves, provide this charming space style and storage galore. Double doors with opening sidelights (featuring more ironwork) beckon you outside. Step onto a brick patio which is covered the entire width of the house. Grass for the kids to frolic, and a sparkling pool with waterfall feature complete your backyard oasis. Elegant downstairs bedroom with private bath will delight visitors. Upstairs there are four more very spacious bedrooms, each with a walk-in closet. Closets have plenty of hanging space as well as added shelving. A grand master bedroom will have you resting in luxury. Master bath has jetted tub and a closet you must see to believe. Atrium area at the top of the stairs features more custom millwork - a genius Stone Creek office nook. HVAC replaced in 2014, with a 10 year parts warranty, exterior painted May 2021, new sod and sprinkler system installed August 2021. RV Gate, surround sound and gas range. You will absolutely love this amazing community. Check out
greatschools.org. Many special touches, must see!
Location
State AZ
County Maricopa
Community Parcels 18A 19D 19E And 26B At Fh Club Wst Phase 1
Direction 202 and 17th Ave Directions: N on 17th Ave, E on Liberty, N on 14th Avenue, W on Windsong, N. on 14th Dr.
Rooms
Other Rooms Library-Blt-in Bkcse, Family Room
Master Bedroom Upstairs
Den/Bedroom Plus 6
Ensuite Laundry None, Other, See Remarks
Separate Den/Office N
Interior
Interior Features Upstairs, Eat-in Kitchen, 9+ Flat Ceilings, Kitchen Island, Pantry, Double Vanity, Full Bth Master Bdrm, Separate Shwr & Tub, Tub with Jets, High Speed Internet
Laundry Location None,Other,See Remarks
Heating Natural Gas, Ceiling
Cooling Refrigeration, Ceiling Fan(s)
Flooring Carpet, Stone
Fireplaces Type 1 Fireplace, Family Room
Fireplace Yes
Window Features Sunscreen(s)
SPA None
Laundry None, Other, See Remarks
Exterior
Exterior Feature Covered Patio(s), Built-in Barbecue
Garage Dir Entry frm Garage, Electric Door Opener, RV Gate
Garage Spaces 3.0
Garage Description 3.0
Fence Block
Pool Fenced, Private
Community Features Tennis Court(s), Playground, Biking/Walking Path, Clubhouse
Utilities Available SRP, SW Gas
Amenities Available Management
Waterfront No
View Mountain(s)
Roof Type Tile
Accessibility Zero-Grade Entry, Accessible Hallway(s)
Parking Type Dir Entry frm Garage, Electric Door Opener, RV Gate
Private Pool Yes
Building
Lot Description Sprinklers In Rear, Sprinklers In Front, Grass Front, Grass Back, Auto Timer H2O Front, Auto Timer H2O Back
Story 2
Builder Name UDC
Sewer Public Sewer
Water City Water
Architectural Style Spanish
Structure Type Covered Patio(s),Built-in Barbecue
Schools
Elementary Schools Kyrene De La Sierra School
Middle Schools Kyrene Altadena Middle School
High Schools Desert Vista Elementary School
School District Tempe Union High School District
Others
HOA Name Club West
HOA Fee Include Maintenance Grounds,Street Maint
Senior Community No
Tax ID 311-01-233
Ownership Fee Simple
Acceptable Financing Cash, Conventional, VA Loan
Horse Property N
Listing Terms Cash, Conventional, VA Loan
Financing Conventional
Read Less Info
Want to know what your home might be worth? Contact us for a FREE valuation!

Our team is ready to help you sell your home for the highest possible price ASAP

Copyright 2024 Arizona Regional Multiple Listing Service, Inc. All rights reserved.
Bought with West USA Realty
GET MORE INFORMATION

Realtor | Lic# 3002147






