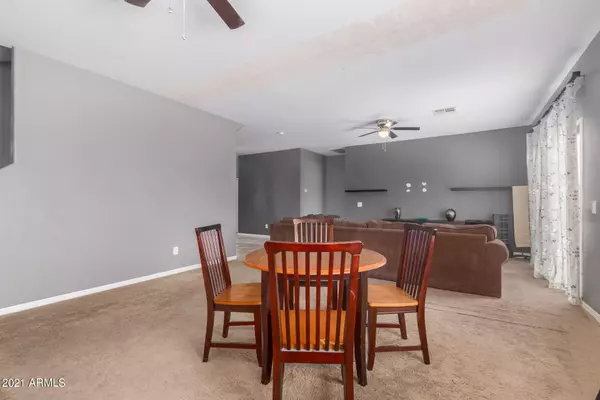$310,000
$310,000
For more information regarding the value of a property, please contact us for a free consultation.
4 Beds
2.5 Baths
2,348 SqFt
SOLD DATE : 01/14/2022
Key Details
Sold Price $310,000
Property Type Single Family Home
Sub Type Single Family - Detached
Listing Status Sold
Purchase Type For Sale
Square Footage 2,348 sqft
Price per Sqft $132
Subdivision Tierra Grande Country Club Estates Unit I
MLS Listing ID 6279176
Sold Date 01/14/22
Bedrooms 4
HOA Y/N No
Originating Board Arizona Regional Multiple Listing Service (ARMLS)
Year Built 2005
Annual Tax Amount $1,414
Tax Year 2020
Lot Size 7,001 Sqft
Acres 0.16
Property Description
Incredible, spacious two-story home in Tierra Grande Country Club is a must-see! It offers 4 bedrooms, 2.5 bathrooms, low maintenance front yard, and a 2 car garage w/extended driveway. Inside, you'll find a large & welcoming great room, window treatments, designer paint, and plush carpet flooring throughout paired w/tile flooring in high traffic areas. Well-cared kitchen features ample counter space and white cabinets w/crown molding. Main bedroom is downstairs, offering extra privacy, access to the back, and a full bathroom w/dual sinks & walk-in closet. Sizeable loft upstairs fit for a TV or game area! Finally, the perfectly sized backyard has a cozy seating area to rest & relax, view fence overlooking the golf course, and unlimited possibilities to make it yours. Book a showing today!
Location
State AZ
County Pinal
Community Tierra Grande Country Club Estates Unit I
Direction Head on Hwy 287, South on 11 Mile Corner, Turn right onto W Calle Tuberia, Property will be on the right.
Rooms
Other Rooms Loft
Master Bedroom Downstairs
Den/Bedroom Plus 5
Ensuite Laundry Dryer Included, Inside, Washer Included
Separate Den/Office N
Interior
Interior Features Master Downstairs, Walk-In Closet(s), Pantry, Double Vanity, Full Bth Master Bdrm
Laundry Location Dryer Included, Inside, Washer Included
Heating Electric
Cooling Refrigeration, Programmable Thmstat
Fireplaces Number No Fireplace
Fireplaces Type None
Fireplace No
SPA None
Laundry Dryer Included, Inside, Washer Included
Exterior
Garage Spaces 2.0
Garage Description 2.0
Fence Block, Wrought Iron
Pool None
Community Features Golf
Utilities Available Oth Elec (See Rmrks)
Amenities Available None
Waterfront No
Roof Type Composition
Building
Lot Description Gravel/Stone Front, Gravel/Stone Back
Story 2
Builder Name Customs West
Sewer Private Sewer
Water Pvt Water Company
Schools
Elementary Schools Desert Willow Elementary School - Casa Grande
Middle Schools Cactus Middle School
High Schools Vista Grande High School
School District Casa Grande Union High School District
Others
HOA Fee Include No Fees
Senior Community No
Tax ID 401-65-010
Ownership Fee Simple
Acceptable Financing Cash, Conventional, FHA, VA Loan
Horse Property N
Listing Terms Cash, Conventional, FHA, VA Loan
Financing FHA
Read Less Info
Want to know what your home might be worth? Contact us for a FREE valuation!

Our team is ready to help you sell your home for the highest possible price ASAP

Copyright 2024 Arizona Regional Multiple Listing Service, Inc. All rights reserved.
Bought with Keller Williams Realty Phoenix
GET MORE INFORMATION

Realtor | Lic# 3002147






