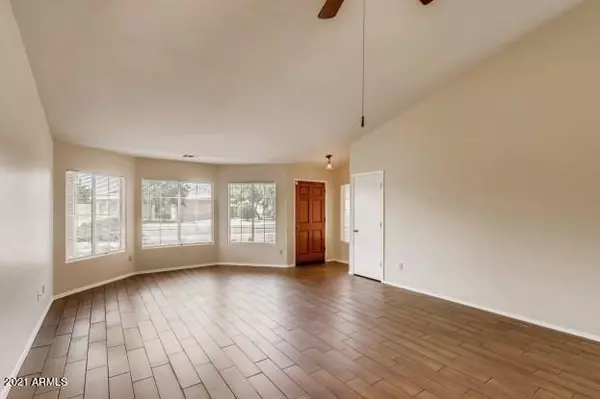$468,500
$472,500
0.8%For more information regarding the value of a property, please contact us for a free consultation.
3 Beds
2 Baths
1,743 SqFt
SOLD DATE : 09/03/2021
Key Details
Sold Price $468,500
Property Type Single Family Home
Sub Type Single Family - Detached
Listing Status Sold
Purchase Type For Sale
Square Footage 1,743 sqft
Price per Sqft $268
Subdivision Stoneridge East Unit 2
MLS Listing ID 6282611
Sold Date 09/03/21
Bedrooms 3
HOA Y/N No
Originating Board Arizona Regional Multiple Listing Service (ARMLS)
Year Built 1994
Annual Tax Amount $1,922
Tax Year 2020
Lot Size 7,344 Sqft
Acres 0.17
Property Description
MOVE IN READY One Story! No HOA. NEWLY RENOVATED w/ custom Spanish porcelain wood style floors, white kitchen cabinets w/ gorgeous granite countertops. Bathrooms have been updated with white cabinets, granite countertops & new faucets. Freshly painted inside 2021 & outside of home painted two years ago. 2 car garage.
Terrific floor plan 3-bedroom 2 full bath Single level home with ideal square footage. Separate living and dining area for entertaining, comfortable family room for everyday living. Great kitchen arrangement with white cabinets & granite counters & granite sink, large master with walk-in closet & two extra bedrooms. Both Bathrooms have white cabinets and have granite counters with new faucets. Home has vaulted ceilings, natural light, open floor plan, coat closet, pantry, linen closet, and extra storage cabinet with granite in hall. Great inground Pebble Tec pool for outdoor entertaining with back yard landscape design perfect for low maintenance with palm trees. Freshly painted pool fence that surrounds pool. Mature trees on property. Just a few minutes from the 202 freeways and shopping.
Ranch Architecture
Location
State AZ
County Maricopa
Community Stoneridge East Unit 2
Direction POWER RD TO BROWN -EAST, TO STERLING - NORTH, TO NORTH SAWYER, TO HANNIBAL-WEST. PROPERTY ON THE NORTH SIDE OF STREET.
Rooms
Other Rooms Great Room, Family Room
Master Bedroom Downstairs
Den/Bedroom Plus 3
Ensuite Laundry Inside, Wshr/Dry HookUp Only
Separate Den/Office N
Interior
Interior Features Master Downstairs, Walk-In Closet(s), Eat-in Kitchen, Breakfast Bar, No Interior Steps, Vaulted Ceiling(s), 3/4 Bath Master Bdrm, Double Vanity, Full Bth Master Bdrm
Laundry Location Inside, Wshr/Dry HookUp Only
Heating Electric
Cooling Refrigeration
Flooring Stone
Fireplaces Number No Fireplace
Fireplaces Type None
Fireplace No
Window Features Double Pane Windows
SPA None
Laundry Inside, Wshr/Dry HookUp Only
Exterior
Exterior Feature Covered Patio(s), Patio, Private Yard
Garage Dir Entry frm Garage, Electric Door Opener, Extnded Lngth Garage
Garage Spaces 2.0
Garage Description 2.0
Fence Block
Pool Fenced, Private
Landscape Description Irrigation Back, Irrigation Front
Utilities Available City Electric, SRP
Amenities Available None
Waterfront No
Roof Type Tile
Accessibility Zero-Grade Entry, Bath Lever Faucets, Accessible Hallway(s)
Parking Type Dir Entry frm Garage, Electric Door Opener, Extnded Lngth Garage
Building
Lot Description Sprinklers In Rear, Sprinklers In Front, Gravel/Stone Front, Grass Back, Auto Timer H2O Front, Auto Timer H2O Back, Irrigation Front, Irrigation Back
Story 1
Builder Name RYLAND
Sewer Public Sewer
Water City Water
Structure Type Covered Patio(s), Patio, Private Yard
Schools
Elementary Schools Falcon Hill Elementary School
Middle Schools Fremont Junior High School
High Schools Red Mountain High School
School District Mesa Unified District
Others
HOA Fee Include No Fees
Senior Community No
Tax ID 218-02-298
Ownership Fee Simple
Acceptable Financing Cash, Conventional, VA Loan
Horse Property N
Listing Terms Cash, Conventional, VA Loan
Financing Cash
Read Less Info
Want to know what your home might be worth? Contact us for a FREE valuation!

Our team is ready to help you sell your home for the highest possible price ASAP

Copyright 2024 Arizona Regional Multiple Listing Service, Inc. All rights reserved.
Bought with Keller Williams Realty Biltmore Partners
GET MORE INFORMATION

Realtor | Lic# 3002147






