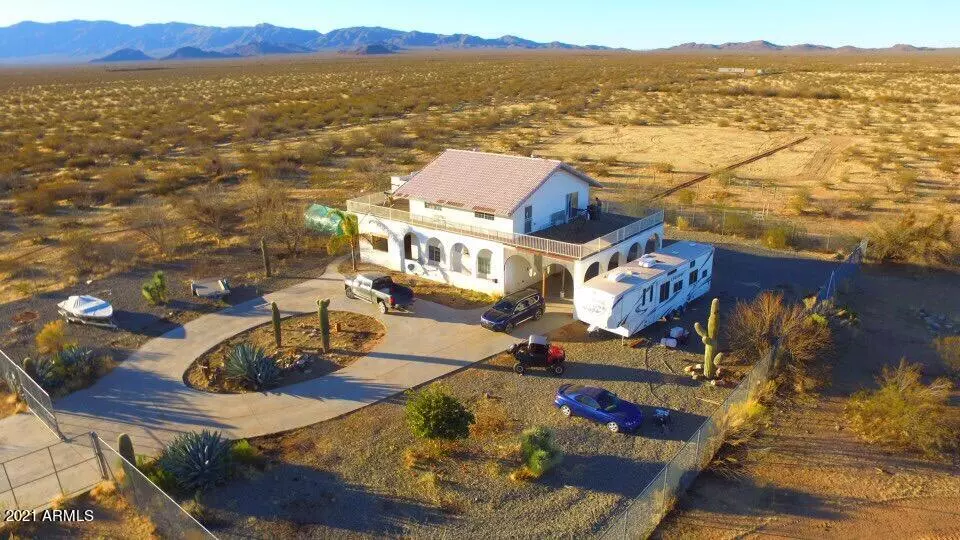$300,000
$375,000
20.0%For more information regarding the value of a property, please contact us for a free consultation.
2 Beds
2 Baths
1,680 SqFt
SOLD DATE : 12/21/2021
Key Details
Sold Price $300,000
Property Type Single Family Home
Sub Type Single Family - Detached
Listing Status Sold
Purchase Type For Sale
Square Footage 1,680 sqft
Price per Sqft $178
MLS Listing ID 6281793
Sold Date 12/21/21
Style Spanish
Bedrooms 2
HOA Y/N No
Originating Board Arizona Regional Multiple Listing Service (ARMLS)
Year Built 2004
Annual Tax Amount $984
Tax Year 2020
Lot Size 20.049 Acres
Acres 20.05
Property Description
Custom-Built Home on 20-Acres of Fully Fenced Land. Bring your horses, boats & toys! This 2-story home has a wrap-around porch to enjoy the AMAZING Arizona Sunrises & Sunsets. You will have ownership of a private well. 2-Gates along Smith Peak View Road & another fence around home property. Parcel #200-02-006-T is included & also has a septic tank & water to the area. Sq. ft. may be larger than listed, may be able to expand & enclose area off the side of the home as the structure is attached & just needs windows and doors. Kitchen includes New Samsung Tuscan SS Refrigerator/Dishwasher/Stove/Microwave. Kitchen, Master Bed/bath & secondary bedroom are on the second level. First floor has a HUGE Great Room, full bath, Laundry/Storage Room. With some TLC this home is a GEM!!!!
Location
State AZ
County Yavapai
Direction US60 to Eagle Eye Road to Aguila Valley Rd., Rider Road to Smith Peak View Road, go about 2 blocks west and home is at the chain link fence.
Rooms
Other Rooms Great Room
Den/Bedroom Plus 3
Separate Den/Office Y
Interior
Interior Features Eat-in Kitchen, 3/4 Bath Master Bdrm, Laminate Counters
Heating Electric, Propane
Cooling Both Refrig & Evap, Ceiling Fan(s)
Flooring Carpet, Tile, Wood
Fireplaces Type 1 Fireplace, Living Room
Fireplace Yes
SPA None
Exterior
Exterior Feature Circular Drive, Covered Patio(s), Patio, Storage
Parking Features RV Access/Parking
Carport Spaces 4
Fence Chain Link, Wire
Pool None
Utilities Available APS
Amenities Available None
View Mountain(s)
Roof Type Tile
Private Pool No
Building
Lot Description Desert Front, Natural Desert Back
Story 2
Builder Name Custom
Sewer Septic in & Cnctd
Water Well - Pvtly Owned, Onsite Well
Architectural Style Spanish
Structure Type Circular Drive,Covered Patio(s),Patio,Storage
New Construction No
Schools
Elementary Schools Aguila Elementary School
Middle Schools Aguila Elementary School
High Schools Wickenburg High School
School District Wickenburg Unified District
Others
HOA Fee Include No Fees
Senior Community No
Tax ID 200-02-006-U
Ownership Fee Simple
Acceptable Financing Conventional, FHA, USDA Loan, VA Loan
Horse Property Y
Listing Terms Conventional, FHA, USDA Loan, VA Loan
Financing Other
Read Less Info
Want to know what your home might be worth? Contact us for a FREE valuation!

Our team is ready to help you sell your home for the highest possible price ASAP

Copyright 2024 Arizona Regional Multiple Listing Service, Inc. All rights reserved.
Bought with My Home Group Real Estate
GET MORE INFORMATION
Realtor | Lic# 3002147






