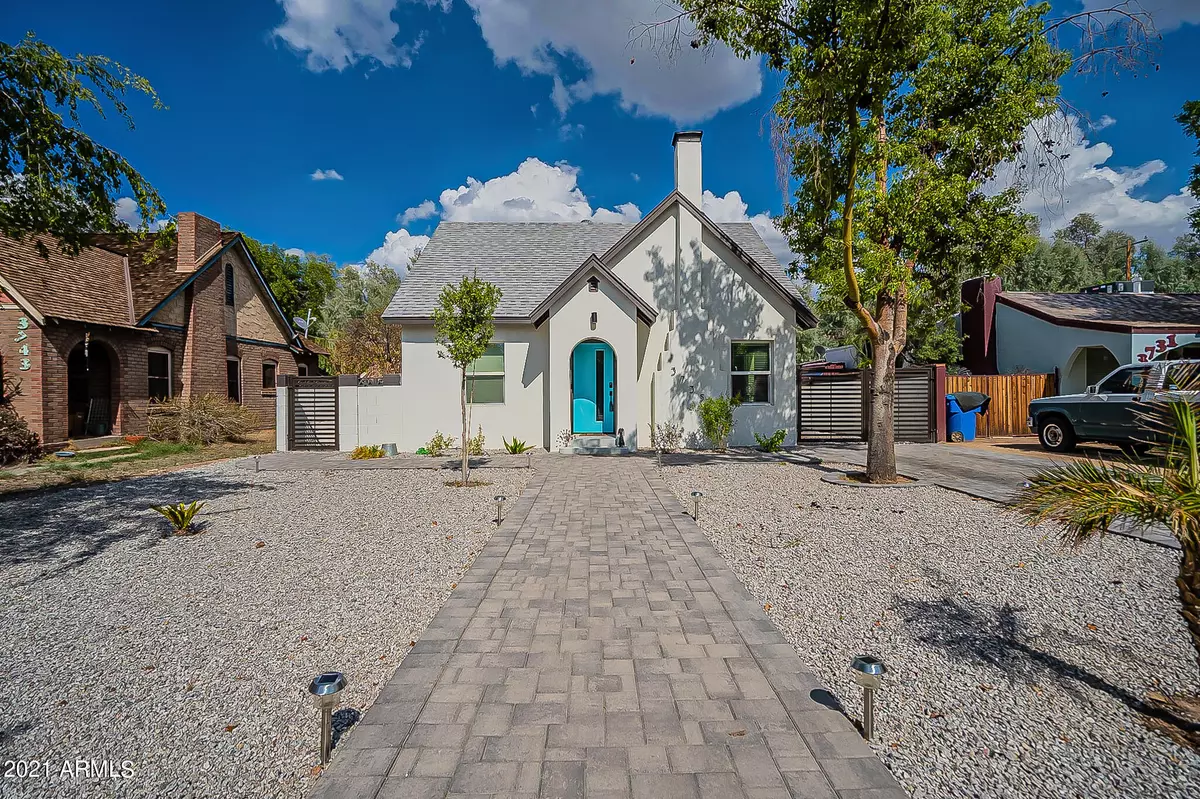$585,000
$585,000
For more information regarding the value of a property, please contact us for a free consultation.
3 Beds
2 Baths
1,755 SqFt
SOLD DATE : 10/21/2021
Key Details
Sold Price $585,000
Property Type Single Family Home
Sub Type Single Family - Detached
Listing Status Sold
Purchase Type For Sale
Square Footage 1,755 sqft
Price per Sqft $333
Subdivision Idylwilde Park
MLS Listing ID 6278199
Sold Date 10/21/21
Style Other (See Remarks)
Bedrooms 3
HOA Fees $39/ann
HOA Y/N Yes
Originating Board Arizona Regional Multiple Listing Service (ARMLS)
Year Built 1934
Annual Tax Amount $2,483
Tax Year 2020
Lot Size 5,497 Sqft
Acres 0.13
Property Description
This historic central charmer has been remodeled from top to bottom! Permitted by the City of Phoenix and all changes approved by the Historic Site Department. Herringbone wood look tile sprawls throughout the house with modern touches of today's aesthetic. The penny tile, floating vanities, brass hardware, new appliances (fridge conveys), chic blue doors set this place apart. Two secondary rooms share a jack & jill bathroom, with a loft space and giant master suite situated upstairs. Fire pit in the backyard makes for perfect October - April nights. New dual paned windows, partial new electrical & eco-friendly LED lights throughout the whole house. Perfectly located near Downtown Phoenix, the 51, local eats and entertainment. A hop & skip away from the community pool.
Location
State AZ
County Maricopa
Community Idylwilde Park
Direction West on Indian School from the 51. South on 11th St, house will be on the east side of the road.
Rooms
Master Bedroom Upstairs
Den/Bedroom Plus 3
Ensuite Laundry Wshr/Dry HookUp Only
Separate Den/Office N
Interior
Interior Features Upstairs, 3/4 Bath Master Bdrm
Laundry Location Wshr/Dry HookUp Only
Heating Electric
Cooling Refrigeration
Flooring Carpet, Tile
Fireplaces Type 1 Fireplace, Fire Pit
Fireplace Yes
Window Features Double Pane Windows
SPA None
Laundry Wshr/Dry HookUp Only
Exterior
Exterior Feature Covered Patio(s)
Garage Rear Vehicle Entry, RV Gate
Carport Spaces 1
Fence Block, Wood
Pool None
Landscape Description Irrigation Back, Flood Irrigation, Irrigation Front
Community Features Community Pool, Historic District
Utilities Available APS, SW Gas
Amenities Available Other
Waterfront No
Roof Type Composition
Parking Type Rear Vehicle Entry, RV Gate
Private Pool No
Building
Lot Description Desert Front, Gravel/Stone Front, Gravel/Stone Back, Irrigation Front, Irrigation Back, Flood Irrigation
Story 2
Builder Name Unknown
Sewer Public Sewer
Water City Water
Architectural Style Other (See Remarks)
Structure Type Covered Patio(s)
Schools
Elementary Schools Longview Elementary School
Middle Schools Osborn Middle School
High Schools North High School
School District Phoenix Union High School District
Others
HOA Name Idylwilde Park
HOA Fee Include Other (See Remarks)
Senior Community No
Tax ID 118-07-028
Ownership Fee Simple
Acceptable Financing CTL, Cash, Conventional, FHA, VA Loan
Horse Property N
Listing Terms CTL, Cash, Conventional, FHA, VA Loan
Financing Conventional
Read Less Info
Want to know what your home might be worth? Contact us for a FREE valuation!

Our team is ready to help you sell your home for the highest possible price ASAP

Copyright 2024 Arizona Regional Multiple Listing Service, Inc. All rights reserved.
Bought with America One Luxury Real Estate
GET MORE INFORMATION

Realtor | Lic# 3002147






