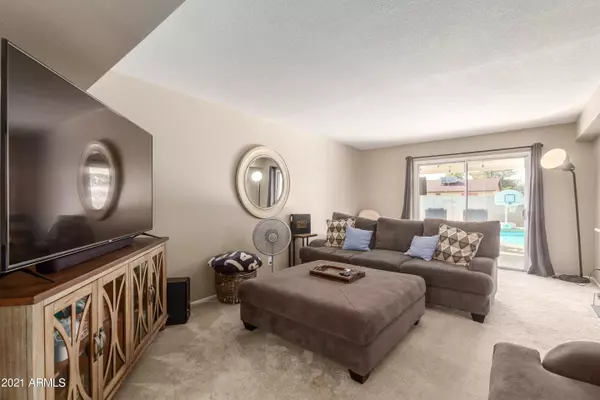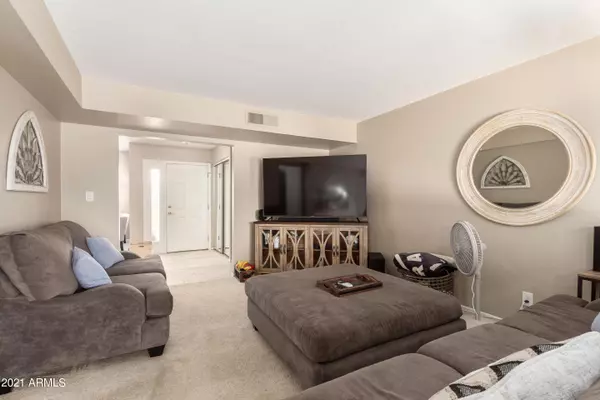$450,000
$450,000
For more information regarding the value of a property, please contact us for a free consultation.
3 Beds
2 Baths
1,649 SqFt
SOLD DATE : 09/28/2021
Key Details
Sold Price $450,000
Property Type Single Family Home
Sub Type Single Family - Detached
Listing Status Sold
Purchase Type For Sale
Square Footage 1,649 sqft
Price per Sqft $272
Subdivision Sunridge Unit 4
MLS Listing ID 6275469
Sold Date 09/28/21
Style Territorial/Santa Fe
Bedrooms 3
HOA Y/N No
Originating Board Arizona Regional Multiple Listing Service (ARMLS)
Year Built 1982
Annual Tax Amount $1,386
Tax Year 2020
Lot Size 7,958 Sqft
Acres 0.18
Property Description
You will absolutely love this updated Chandler home located just minutes from both Downtown Chandler & Downtown Gilbert!! Pride of ownership shines through in this immaculate 3 bedroom 2 bath home. Off the entry is a large Living/Dining space with great natural light and two tone paint. An additional living space sits just off the kitchen and looks out to the private backyard. The kitchen has beautiful updated tile, newer appliances, granite counters, and ample cabinet space. Modern tile leads down the hallway to the three large bedrooms. The primary bedroom is a great size with room for an office/sitting area as well as a sliding door that leads out to the backyard. Both bathrooms have seen updates including a beautiful tile surround shower and newer vanities. The backyard is absolute paradise with a resort size diving pool and huge mature trees and grass. Do not miss out on this great opportunity!!
Location
State AZ
County Maricopa
Community Sunridge Unit 4
Direction East on Elliot from Alma School Road to N. Pleasant Drive. Left on Pleasant Drive to McNair St., Right on McNair Street to 714 W. McNair Street on left.
Rooms
Other Rooms Family Room
Master Bedroom Not split
Den/Bedroom Plus 3
Ensuite Laundry Wshr/Dry HookUp Only
Separate Den/Office N
Interior
Interior Features Pantry, Full Bth Master Bdrm, Granite Counters
Laundry Location Wshr/Dry HookUp Only
Heating Electric
Cooling Refrigeration
Flooring Carpet, Tile
Fireplaces Number No Fireplace
Fireplaces Type None
Fireplace No
Window Features Sunscreen(s)
SPA Private
Laundry Wshr/Dry HookUp Only
Exterior
Exterior Feature Patio
Garage Spaces 2.0
Garage Description 2.0
Fence Block
Pool Diving Pool, Private
Community Features Near Bus Stop, Playground
Utilities Available SRP
Amenities Available None
Waterfront No
Roof Type Tile,Foam
Private Pool Yes
Building
Lot Description Desert Front, Gravel/Stone Front, Grass Back, Auto Timer H2O Front, Auto Timer H2O Back
Story 1
Builder Name Unkown
Sewer Public Sewer
Water City Water
Architectural Style Territorial/Santa Fe
Structure Type Patio
Schools
Elementary Schools Sirrine Elementary School
Middle Schools Summit Academy
High Schools Dobson High School
School District Mesa Unified District
Others
HOA Fee Include No Fees
Senior Community No
Tax ID 302-88-738
Ownership Fee Simple
Acceptable Financing Cash, Conventional, FHA, VA Loan
Horse Property N
Listing Terms Cash, Conventional, FHA, VA Loan
Financing Conventional
Read Less Info
Want to know what your home might be worth? Contact us for a FREE valuation!

Our team is ready to help you sell your home for the highest possible price ASAP

Copyright 2024 Arizona Regional Multiple Listing Service, Inc. All rights reserved.
Bought with RE/MAX Excalibur
GET MORE INFORMATION

Realtor | Lic# 3002147






