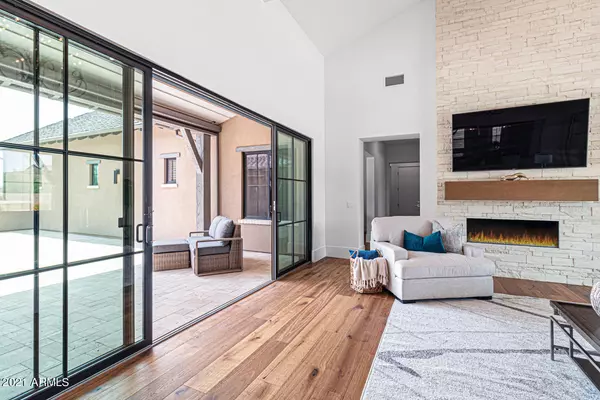$2,450,000
$2,600,000
5.8%For more information regarding the value of a property, please contact us for a free consultation.
3 Beds
3.5 Baths
4,242 SqFt
SOLD DATE : 09/16/2021
Key Details
Sold Price $2,450,000
Property Type Single Family Home
Sub Type Single Family - Detached
Listing Status Sold
Purchase Type For Sale
Square Footage 4,242 sqft
Price per Sqft $577
Subdivision White Horse
MLS Listing ID 6268956
Sold Date 09/16/21
Style Contemporary,Ranch
Bedrooms 3
HOA Fees $214/mo
HOA Y/N Yes
Originating Board Arizona Regional Multiple Listing Service (ARMLS)
Year Built 2019
Annual Tax Amount $7,484
Tax Year 2020
Lot Size 0.680 Acres
Acres 0.68
Property Description
Welcome to White Horse! This stunning home recently constructed by Camelot Homes is available for you to enjoy. This home defines casual elegance with a welcoming front courtyard, open living concept bringing the outdoors in, and architecturally significant features are sure to please. The painted tress beams, soaring ceilings, tasteful lighting, and functional floorplan make this home appealing to all. Entertaining is seamless from the front courtyard through the home to the expansive backyard offering views of Pinnacle Peak. Featuring three EnSuite bedrooms and den provide the ultimate in carefree living. . The oversized kitchen features an eighty-five square foot island with and room for six, six burner gas stove with griddle, dual wall ovens, and cabinets galore. YES! There is a huge pantry along with a spacious dedicated laundry room. The four-car garage with and extended driveway offer plenty of space for all your guest. There are far too many wonderful features to list.. instead, schedule an appointment to view your next home!
Location
State AZ
County Maricopa
Community White Horse
Direction East on Los Gatos from Pima, north on 89th, through gate. 8864 E Foothills is on the corner of Foothills and 89th
Rooms
Other Rooms Family Room
Master Bedroom Split
Den/Bedroom Plus 4
Separate Den/Office Y
Interior
Interior Features Eat-in Kitchen, Drink Wtr Filter Sys, Fire Sprinklers, No Interior Steps, Vaulted Ceiling(s), Kitchen Island, Full Bth Master Bdrm, Separate Shwr & Tub, Tub with Jets, High Speed Internet, Granite Counters
Heating Natural Gas
Cooling Refrigeration, Programmable Thmstat
Flooring Tile, Wood
Fireplaces Type 1 Fireplace, Gas
Fireplace Yes
Window Features Sunscreen(s),Dual Pane,Mechanical Sun Shds,Vinyl Frame
SPA None
Exterior
Exterior Feature Covered Patio(s), Gazebo/Ramada, Patio, Private Yard, Screened in Patio(s)
Garage Dir Entry frm Garage, Electric Door Opener
Garage Spaces 4.0
Garage Description 4.0
Fence Block
Pool None
Community Features Gated Community
Utilities Available SW Gas
Amenities Available Other
Waterfront No
View Mountain(s)
Roof Type Metal
Accessibility Zero-Grade Entry
Parking Type Dir Entry frm Garage, Electric Door Opener
Private Pool No
Building
Lot Description Corner Lot, Desert Back, Desert Front, Synthetic Grass Back, Auto Timer H2O Front, Auto Timer H2O Back
Story 1
Builder Name Camelot Homes
Sewer Public Sewer
Water City Water
Architectural Style Contemporary, Ranch
Structure Type Covered Patio(s),Gazebo/Ramada,Patio,Private Yard,Screened in Patio(s)
Schools
Elementary Schools Copper Ridge Elementary School
Middle Schools Copper Ridge Middle School
High Schools Chaparral High School
School District Scottsdale Unified District
Others
HOA Name White Horse Com Asso
HOA Fee Include Other (See Remarks)
Senior Community No
Tax ID 217-08-445
Ownership Fee Simple
Acceptable Financing Conventional
Horse Property N
Listing Terms Conventional
Financing Conventional
Read Less Info
Want to know what your home might be worth? Contact us for a FREE valuation!

Our team is ready to help you sell your home for the highest possible price ASAP

Copyright 2024 Arizona Regional Multiple Listing Service, Inc. All rights reserved.
Bought with Launch Powered By Compass
GET MORE INFORMATION

Realtor | Lic# 3002147






