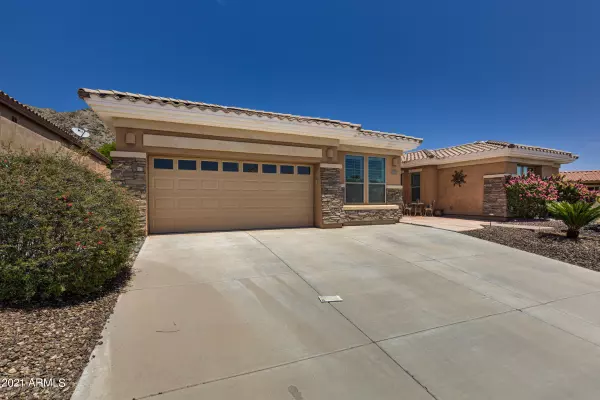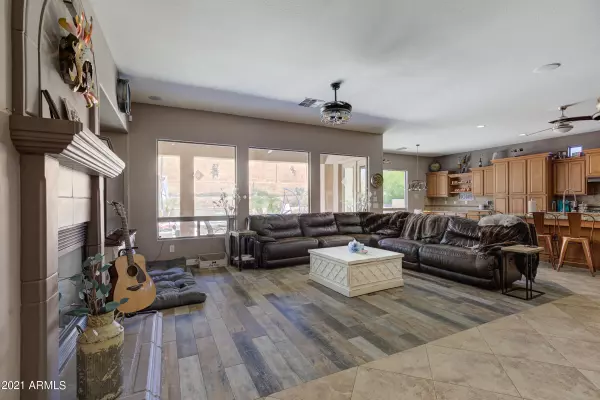$770,000
$775,000
0.6%For more information regarding the value of a property, please contact us for a free consultation.
4 Beds
3 Baths
2,784 SqFt
SOLD DATE : 09/21/2021
Key Details
Sold Price $770,000
Property Type Single Family Home
Sub Type Single Family - Detached
Listing Status Sold
Purchase Type For Sale
Square Footage 2,784 sqft
Price per Sqft $276
Subdivision Foothills Reserve
MLS Listing ID 6271378
Sold Date 09/21/21
Bedrooms 4
HOA Fees $108/mo
HOA Y/N Yes
Originating Board Arizona Regional Multiple Listing Service (ARMLS)
Year Built 2006
Annual Tax Amount $4,453
Tax Year 2020
Lot Size 10,400 Sqft
Acres 0.24
Property Description
Gorgeous 4 bed (plus office) / 3 bath single level home that backs to mountain in Ahwatukee's private, gated community of Foothills Reserve. Beautiful curb appeal w/ colorful desert landscaping & stacked stone accents on home, along w/ delightful front patio. New AC (2020) & updated flooring, kitchen, baths & pool (all in 2021) will allow you to buy w/ confidence. Open floor plan w/ lots of upgrades including plantation shutters, R/O, water softener, security system, keyless entry & more. Window lined living room features fireplace w/ mantel & opens to formal dining (currently pool room) & kitchen. Newly updated kitchen features top of the line SS appliances (including gas stove, double ovens & smart fridge), staggered cabinetry w/ glass front accent & built-in wine rack, granite counters & massive island w/ sink & bar top seating. Casual dining area w/ French doors to back patio. Primary suite offers private door to back yard & fantastic bathroom w/ custom dual sinks, seated vanity area, garden tub, tile/glass block walk-in shower w/ bench & private toilet, as well as huge walk-in closet. All other bedrooms have large closest as a plus. Indoor laundry room w/ cabinet storage, sink & counter. 2 car garage w/ full wall of cabinet storage & tons of over-head rack storage. Amazingly private backyard w/ over $12k in recent upgrades has everything you need to entertain a crowd or just relax with the family including oversized covered patio, trellis patio, new turf, built-in BBQ, heated salt water pool w/ custom lighting w/ smart system (can program your own light theme & water flow) & water feature. Backs to mountain for great views & privacy. Located in the award winning Kyrene & Tempe Union school districts, w/ easy access to the new 202 freeway & just a quick drive to endless shopping, dining & entertainment. This is a must see home in the Foothills area so be sure to schedule your showing today!
Location
State AZ
County Maricopa
Community Foothills Reserve
Direction West on Chandler. Continue onto Shaughnessey Rd. Turn right on 27th Ave. 27th Ave turns slight right and becomes Ashhurst. Ashhurst turns right and becomes Wildwood Dr. Home will be on the left.
Rooms
Other Rooms Great Room
Den/Bedroom Plus 5
Ensuite Laundry WshrDry HookUp Only
Separate Den/Office Y
Interior
Interior Features Eat-in Kitchen, 9+ Flat Ceilings, Drink Wtr Filter Sys, Kitchen Island, Double Vanity, Full Bth Master Bdrm, Separate Shwr & Tub, High Speed Internet, Granite Counters
Laundry Location WshrDry HookUp Only
Heating Natural Gas
Cooling Refrigeration, Ceiling Fan(s)
Flooring Tile
Fireplaces Type 1 Fireplace, Fire Pit, Family Room, Gas
Fireplace Yes
Window Features Double Pane Windows
SPA None
Laundry WshrDry HookUp Only
Exterior
Exterior Feature Covered Patio(s), Patio, Built-in Barbecue
Garage Dir Entry frm Garage, Electric Door Opener
Garage Spaces 2.0
Garage Description 2.0
Fence Block
Pool Heated, Private
Community Features Gated Community, Biking/Walking Path
Utilities Available SRP, SW Gas
Amenities Available Management, Rental OK (See Rmks)
Waterfront No
View Mountain(s)
Roof Type Tile
Parking Type Dir Entry frm Garage, Electric Door Opener
Private Pool Yes
Building
Lot Description Sprinklers In Rear, Sprinklers In Front, Desert Front, Cul-De-Sac, Synthetic Grass Back, Auto Timer H2O Front, Auto Timer H2O Back
Story 1
Builder Name Woodside
Sewer Public Sewer
Water City Water
Structure Type Covered Patio(s),Patio,Built-in Barbecue
Schools
Elementary Schools Kyrene De La Estrella Elementary School
Middle Schools Kyrene Akimel A-Al Middle School
High Schools Desert Vista Elementary School
School District Tempe Union High School District
Others
HOA Name Foothills Reserve
HOA Fee Include Maintenance Grounds
Senior Community No
Tax ID 300-05-149
Ownership Fee Simple
Acceptable Financing Cash, Conventional, VA Loan
Horse Property N
Listing Terms Cash, Conventional, VA Loan
Financing Conventional
Read Less Info
Want to know what your home might be worth? Contact us for a FREE valuation!

Our team is ready to help you sell your home for the highest possible price ASAP

Copyright 2024 Arizona Regional Multiple Listing Service, Inc. All rights reserved.
Bought with Arizona Elite Properties
GET MORE INFORMATION

Realtor | Lic# 3002147






