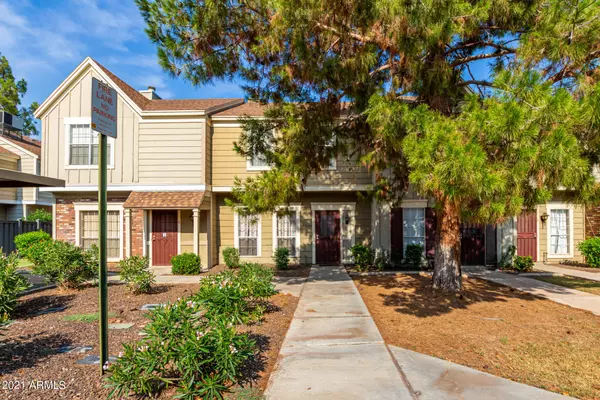$265,000
$265,000
For more information regarding the value of a property, please contact us for a free consultation.
2 Beds
1.5 Baths
1,200 SqFt
SOLD DATE : 09/02/2021
Key Details
Sold Price $265,000
Property Type Townhouse
Sub Type Townhouse
Listing Status Sold
Purchase Type For Sale
Square Footage 1,200 sqft
Price per Sqft $220
Subdivision Granville
MLS Listing ID 6265261
Sold Date 09/02/21
Bedrooms 2
HOA Fees $196/mo
HOA Y/N Yes
Originating Board Arizona Regional Multiple Listing Service (ARMLS)
Year Built 1985
Annual Tax Amount $630
Tax Year 2020
Lot Size 993 Sqft
Acres 0.02
Property Description
AWESOME Townhouse in Granville complex! Close to Loop 101, I-17, local businesses, and more! Step inside to a bright and open living room with a cozy fireplace. Shiplap wall, neutral paint, vaulted ceilings, tile flooring and carpet in the bedrooms are some of the features worth mentioning. Eat in kitchen is complete with solid surface countertops, plenty of white cabinets, stainless steel appliances and a stunning wood countertop island w/ breakfast bar. Two spacious bedrooms upstairs with plenty of closet space. Full bathroom upstairs and a half bath downstairs for your convenience. Private back patio includes an ample storage shed with plenty of entertaining space. This community offers a pool, several beautiful grassy areas with picnic tables and BBQ grills. Call today!
Location
State AZ
County Maricopa
Community Granville
Direction Head north on N 35th Ave. Turn right onto W Kimberly Way. Turn right onto N 34th Dr. Turn right onto W Morrow Dr. Turn left onto N 34th Dr. Turn left onto W Julie Dr. Property will be on the left.
Rooms
Master Bedroom Upstairs
Den/Bedroom Plus 2
Separate Den/Office N
Interior
Interior Features Upstairs, Eat-in Kitchen, Breakfast Bar, Vaulted Ceiling(s), Kitchen Island, Pantry, High Speed Internet
Heating Electric, Other
Cooling Refrigeration, Ceiling Fan(s)
Flooring Carpet, Vinyl, Tile
Fireplaces Type 1 Fireplace, Living Room
Fireplace Yes
SPA None
Exterior
Exterior Feature Patio, Storage
Garage Assigned
Carport Spaces 1
Pool None
Community Features Community Pool, Near Bus Stop, Biking/Walking Path
Utilities Available APS
Amenities Available Management
Waterfront No
Roof Type Composition
Parking Type Assigned
Private Pool No
Building
Lot Description Gravel/Stone Front, Grass Front
Story 1
Builder Name Pulte
Sewer Public Sewer
Water City Water
Structure Type Patio,Storage
Schools
Elementary Schools Park Meadows Elementary School
Middle Schools Deer Valley Middle School
High Schools Barry Goldwater High School
School District Deer Valley Unified District
Others
HOA Name Greater Granville
HOA Fee Include Maintenance Grounds
Senior Community No
Tax ID 206-11-605
Ownership Fee Simple
Acceptable Financing Cash, Conventional
Horse Property N
Listing Terms Cash, Conventional
Financing Conventional
Read Less Info
Want to know what your home might be worth? Contact us for a FREE valuation!

Our team is ready to help you sell your home for the highest possible price ASAP

Copyright 2024 Arizona Regional Multiple Listing Service, Inc. All rights reserved.
Bought with eXp Realty
GET MORE INFORMATION

Realtor | Lic# 3002147






