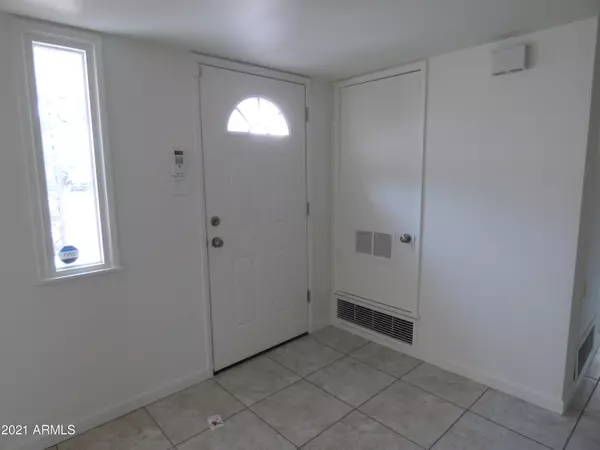$340,000
$330,000
3.0%For more information regarding the value of a property, please contact us for a free consultation.
4 Beds
1.75 Baths
1,894 SqFt
SOLD DATE : 08/09/2021
Key Details
Sold Price $340,000
Property Type Single Family Home
Sub Type Single Family - Detached
Listing Status Sold
Purchase Type For Sale
Square Footage 1,894 sqft
Price per Sqft $179
Subdivision Fleetwood Unit 4
MLS Listing ID 6260800
Sold Date 08/09/21
Style Ranch
Bedrooms 4
HOA Y/N No
Originating Board Arizona Regional Multiple Listing Service (ARMLS)
Year Built 1961
Annual Tax Amount $1,219
Tax Year 2020
Lot Size 7,488 Sqft
Acres 0.17
Property Description
Beautiful remodeled mid-century modern ranch style home. THE BONES: Most everything has been updated, permitted, and remodeled by license contractors. Roof and sewer pipes under the house redone in spring 2021. Dual pane windows in 2013. Wiring and new electrical panel were updated in 2013. New paint inside and out spring 2021. DECOR: all new custom tiled bathrooms, new quartz kitchen counters, new carpeting installed in bedrooms. Gorgeous fireplace in the family room off the kitchen. Skylight in the kitchen for natural lighting. Huge inside storage and laundry. Fantastic park just steps from the house that has tennis courts, kids play area, wide open green space to play with your family and friends. This home won't last long and is available for quick close and move in.
Location
State AZ
County Maricopa
Community Fleetwood Unit 4
Direction South on 39th Ave to Ocotillo. East on Ocotillo. Home is on the South side of the street.
Rooms
Other Rooms Family Room
Den/Bedroom Plus 4
Ensuite Laundry WshrDry HookUp Only
Separate Den/Office N
Interior
Interior Features Eat-in Kitchen, Breakfast Bar, Pantry, 3/4 Bath Master Bdrm, Double Vanity
Laundry Location WshrDry HookUp Only
Heating Natural Gas
Cooling Refrigeration, Programmable Thmstat, Ceiling Fan(s)
Flooring Carpet, Laminate, Tile
Fireplaces Type Living Room
Fireplace Yes
Window Features Vinyl Frame,Skylight(s),ENERGY STAR Qualified Windows,Double Pane Windows
SPA None
Laundry WshrDry HookUp Only
Exterior
Exterior Feature Patio, Storage
Carport Spaces 2
Fence Block
Pool None
Community Features Tennis Court(s), Playground, Biking/Walking Path
Utilities Available SRP, SW Gas
Amenities Available None
Waterfront No
Roof Type Reflective Coating,Foam,Rolled/Hot Mop
Private Pool No
Building
Lot Description Alley, Dirt Back, Gravel/Stone Front
Story 1
Builder Name UNK
Sewer Public Sewer
Water City Water
Architectural Style Ranch
Structure Type Patio,Storage
Schools
Elementary Schools Catalina Ventura School
Middle Schools Catalina Ventura School
High Schools Alhambra High School
School District Phoenix Union High School District
Others
HOA Fee Include No Fees
Senior Community No
Tax ID 152-04-019
Ownership Fee Simple
Acceptable Financing Cash, Conventional, 1031 Exchange, FHA, VA Loan
Horse Property N
Listing Terms Cash, Conventional, 1031 Exchange, FHA, VA Loan
Financing Conventional
Special Listing Condition Owner/Agent
Read Less Info
Want to know what your home might be worth? Contact us for a FREE valuation!

Our team is ready to help you sell your home for the highest possible price ASAP

Copyright 2024 Arizona Regional Multiple Listing Service, Inc. All rights reserved.
Bought with Jason Mitchell Real Estate
GET MORE INFORMATION

Realtor | Lic# 3002147






