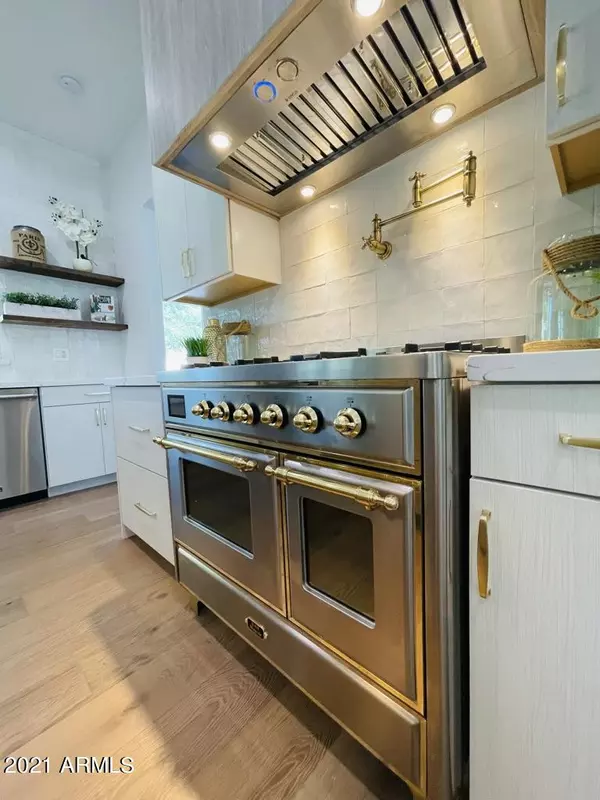$1,595,000
$1,595,000
For more information regarding the value of a property, please contact us for a free consultation.
4 Beds
4 Baths
2,764 SqFt
SOLD DATE : 07/28/2021
Key Details
Sold Price $1,595,000
Property Type Single Family Home
Sub Type Single Family - Detached
Listing Status Sold
Purchase Type For Sale
Square Footage 2,764 sqft
Price per Sqft $577
Subdivision Paseo Village 2Nd Replat
MLS Listing ID 6240280
Sold Date 07/28/21
Bedrooms 4
HOA Fees $18/ann
HOA Y/N Yes
Originating Board Arizona Regional Multiple Listing Service (ARMLS)
Year Built 1976
Annual Tax Amount $3,155
Tax Year 2020
Lot Size 10,202 Sqft
Acres 0.23
Property Description
This exquisite home has been rebuilt from the ground up, only 4 exterior walls are original. Ceilings raised to 10ft. All top of the line Viking appliances, iLVE range. Wide plank oak hardwood floors throughout, and Restoration Hardware finishes. Pool has been refinished along with new equipment. New AC units and irrigation system. Beautifully landscaped with travertine front porch, and patio with built in BBQ in the back.
Location
State AZ
County Maricopa
Community Paseo Village 2Nd Replat
Direction From N. Hayden, turn onto N. Via Paseo del Norte. Follow the road north and then east ti Via de Las Brisas. Home is on the right.
Rooms
Other Rooms Great Room
Den/Bedroom Plus 4
Ensuite Laundry Wshr/Dry HookUp Only
Separate Den/Office N
Interior
Interior Features Breakfast Bar, 9+ Flat Ceilings, Fire Sprinklers, No Interior Steps, Kitchen Island, Pantry, Double Vanity, Full Bth Master Bdrm, Separate Shwr & Tub, High Speed Internet, Granite Counters
Laundry Location Wshr/Dry HookUp Only
Heating Natural Gas, ENERGY STAR Qualified Equipment
Cooling Refrigeration, Ceiling Fan(s), ENERGY STAR Qualified Equipment
Flooring Wood
Fireplaces Type 1 Fireplace
Fireplace Yes
Window Features Double Pane Windows,Low Emissivity Windows
SPA Private
Laundry Wshr/Dry HookUp Only
Exterior
Exterior Feature Balcony, Patio, Private Yard, Built-in Barbecue
Garage Electric Door Opener, Extnded Lngth Garage, Side Vehicle Entry
Garage Spaces 2.0
Garage Description 2.0
Fence Block
Pool Diving Pool, Private
Landscape Description Irrigation Back, Irrigation Front
Community Features Playground, Biking/Walking Path
Utilities Available APS, SW Gas
Waterfront No
Roof Type Tile
Accessibility Zero-Grade Entry
Parking Type Electric Door Opener, Extnded Lngth Garage, Side Vehicle Entry
Private Pool Yes
Building
Lot Description Sprinklers In Rear, Sprinklers In Front, Corner Lot, Cul-De-Sac, Grass Front, Grass Back, Irrigation Front, Irrigation Back
Story 1
Builder Name UNK
Sewer Public Sewer
Water City Water
Structure Type Balcony,Patio,Private Yard,Built-in Barbecue
New Construction No
Schools
Elementary Schools Kiva Elementary School
Middle Schools Mohave Middle School
High Schools Saguaro High School
School District Scottsdale Unified District
Others
HOA Name McCormick Ranch
HOA Fee Include Maintenance Grounds
Senior Community No
Tax ID 177-04-497
Ownership Fee Simple
Acceptable Financing Cash, Conventional, FHA
Horse Property N
Listing Terms Cash, Conventional, FHA
Financing Cash
Special Listing Condition Owner/Agent
Read Less Info
Want to know what your home might be worth? Contact us for a FREE valuation!

Our team is ready to help you sell your home for the highest possible price ASAP

Copyright 2024 Arizona Regional Multiple Listing Service, Inc. All rights reserved.
Bought with Realty Executives
GET MORE INFORMATION

Realtor | Lic# 3002147






