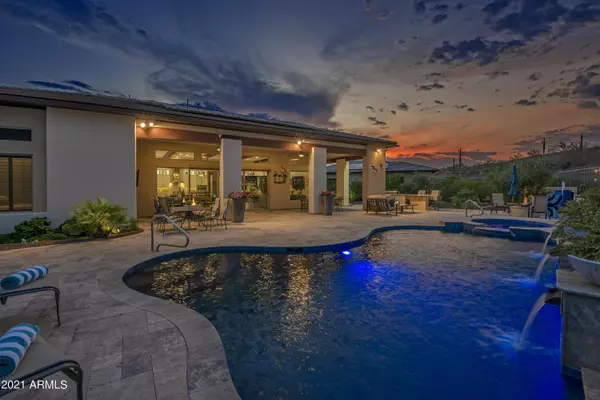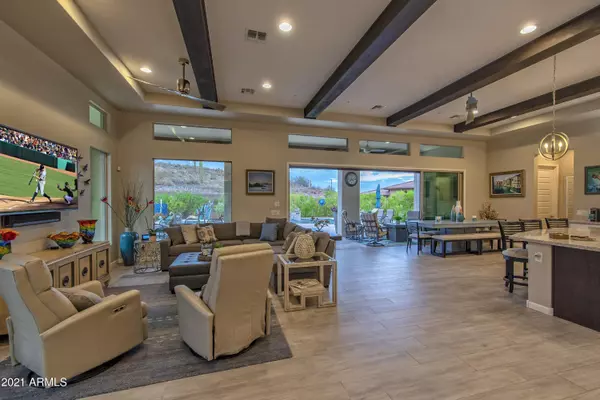$1,150,000
$1,099,000
4.6%For more information regarding the value of a property, please contact us for a free consultation.
3 Beds
3.5 Baths
2,872 SqFt
SOLD DATE : 07/21/2021
Key Details
Sold Price $1,150,000
Property Type Single Family Home
Sub Type Single Family - Detached
Listing Status Sold
Purchase Type For Sale
Square Footage 2,872 sqft
Price per Sqft $400
Subdivision Trilogy At Vistancia
MLS Listing ID 6258465
Sold Date 07/21/21
Style Contemporary
Bedrooms 3
HOA Fees $259/qua
HOA Y/N Yes
Originating Board Arizona Regional Multiple Listing Service (ARMLS)
Year Built 2016
Annual Tax Amount $5,364
Tax Year 2020
Lot Size 0.383 Acres
Acres 0.38
Property Description
''BEST OF THE BEST'' - MUST SEE to believe! This IMPRESSIVE 2016 built Aspect situated on a SPECTACULAR ONE-OF-A-KIND OVERSIZED lot backs to the NATURAL DESERT w/INCREDIBLE VIEWS & steps to the MITA CLUB! This home has over $436,000 in UPGRADES. Equipped w/SOLAR (47 PANELS) - average electric bills are $73 per month. An ENTERTAINER'S DREAM HOME & no detail was missed!! Enjoy 3 bed, 3.5 bath, Den, Smart Space - one guest suite has SEPARATE LIVING AREA & KITCHENETTE w/fridge, microwave & sink – THIS HOME HAS IT ALL! Step inside & you will be blown away by all the LUXURY FEATURES – stunning wide plank wood-look tile thru-out leads you to the great room w/AMAZING WOOD BEAMS & the most MAGNIFICENT BUILT-IN BAR w/187 BOTTLE WINE COOLER. The GOURMET kitchen features HIGH-END CABINETRY w/soft close drawers/doors, lighted STACKED CABINETS w/glass fronts, above cabinet lighting, undercabinet lighting & pendants lights, CUSTOM coffee bar, QUARTZ countertops, DESIGNER backsplash w/pot filler, built-in SS appliances w/warming drawer & WOLF GAS COOKTOP. Private den/office w/BUILT-IN CUSTOM CABINETRY & single lite French double doors. Large master suite has PLANTATION SHUTTERS w/darking blinds behind & access to patio. GORGEOUS CUSTOM TILE WALL to the CEILING in master bath, engineered stone c-tops, framed mirror, heavy glass shower door, hand held shower spray & tub for relaxing. The 20' ROLLING WALL OF GLASS invites you to the SPECTACULAR RESORT BACKYARD OASIS & the MOST AMAZING ADULT PLAYGROUND - heated pool & spa w/water feature, LARGE WRAP AROUND PATIO w/speakers & EXTENSIVE TRAVERTINE PAVERS, FIRE PIT, built-in BBQ & BAR, putting green, BOCCE ball court & designated areas for ping-pong & corn-hole. Sitting areas everywhere - PERFECT FOR ENTERTAINING FAMILY/FRIENDS & large parties!! Additional upgrades: etched glass front door, two tone paint, audio video sleeves for wall mounted tvs, security system, ceiling fans, smart space cabinets/desk, designer/convenience kitchen packages, hot/cold water filter at kitchen sink, cabinet hardware, faucets/sinks, framed mirrors in baths, high-end finishes in owner's suite, guest baths/powder room, extensive can lighting inside & out, upper & under cabinet lighting at bar w/mirror, plantation shutters, motorized shades, mister system, privacy door from master bedroom to master bath, outdoor lighting, soft water system, hot water recirculating pump, phantom screens, custom garage cabinets, garage overhead storage, w/epoxy floors, garbage enclosure, pots w/plants front & backyard, wok stone planters (3) & fenced yard! This home is UNBELIEVABLY OVER THE TOP STUNNING!!!
Location
State AZ
County Maricopa
Community Trilogy At Vistancia
Direction 5 miles West on Happy Valley to Upcountry Way - turn left, through the gate, R on 131st, R on Milton & R on 130th Drive. Home is at the end of the cul-de-sac on the left.
Rooms
Other Rooms Great Room
Master Bedroom Split
Den/Bedroom Plus 4
Separate Den/Office Y
Interior
Interior Features Breakfast Bar, 9+ Flat Ceilings, Fire Sprinklers, No Interior Steps, Kitchen Island, Pantry, Double Vanity, Full Bth Master Bdrm, Separate Shwr & Tub, High Speed Internet
Heating Natural Gas
Cooling Refrigeration, Programmable Thmstat, Ceiling Fan(s)
Flooring Tile
Fireplaces Type Fire Pit
Fireplace Yes
Window Features Vinyl Frame,Double Pane Windows,Low Emissivity Windows
SPA Heated
Exterior
Exterior Feature Covered Patio(s), Misting System, Built-in Barbecue
Garage Attch'd Gar Cabinets, Dir Entry frm Garage, Electric Door Opener
Garage Spaces 2.0
Garage Description 2.0
Fence Wrought Iron
Pool Fenced, Heated, Private
Community Features Gated Community, Community Spa Htd, Community Pool Htd, Golf, Tennis Court(s), Playground, Biking/Walking Path, Clubhouse, Fitness Center
Utilities Available APS, SW Gas
Amenities Available Management, Rental OK (See Rmks)
Waterfront No
View Mountain(s)
Roof Type Tile
Parking Type Attch'd Gar Cabinets, Dir Entry frm Garage, Electric Door Opener
Private Pool Yes
Building
Lot Description Sprinklers In Rear, Sprinklers In Front, Desert Back, Desert Front, Cul-De-Sac, Synthetic Grass Back, Auto Timer H2O Front, Auto Timer H2O Back
Story 1
Builder Name Shea Homes
Sewer Public Sewer
Water City Water
Architectural Style Contemporary
Structure Type Covered Patio(s),Misting System,Built-in Barbecue
Schools
Elementary Schools Adult
Middle Schools Adult
High Schools Adult
School District Peoria Unified School District
Others
HOA Name Trilogy at Vistancia
HOA Fee Include Maintenance Grounds,Street Maint
Senior Community Yes
Tax ID 510-09-258
Ownership Fee Simple
Acceptable Financing Cash, Conventional, FHA
Horse Property N
Listing Terms Cash, Conventional, FHA
Financing Cash
Special Listing Condition Age Restricted (See Remarks)
Read Less Info
Want to know what your home might be worth? Contact us for a FREE valuation!

Our team is ready to help you sell your home for the highest possible price ASAP

Copyright 2024 Arizona Regional Multiple Listing Service, Inc. All rights reserved.
Bought with Jason Mitchell Real Estate
GET MORE INFORMATION

Realtor | Lic# 3002147






