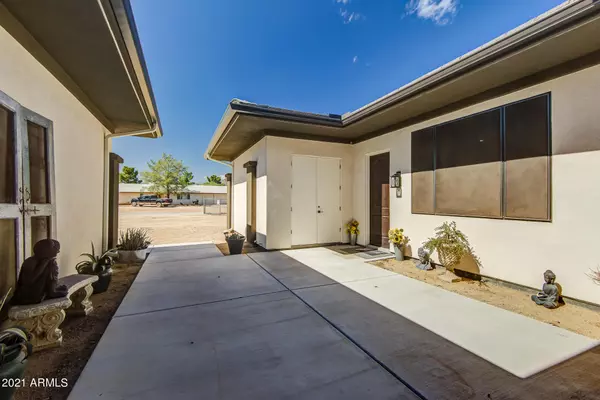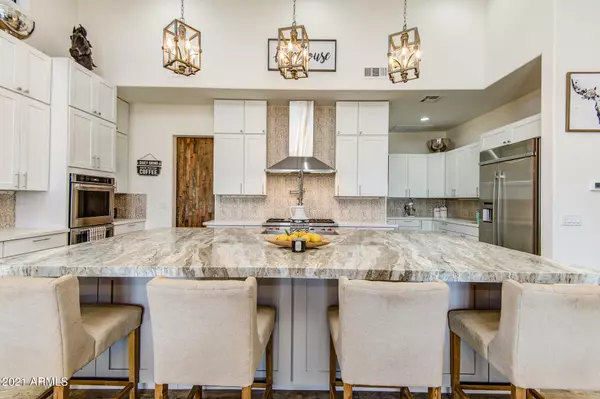$1,100,000
$1,150,000
4.3%For more information regarding the value of a property, please contact us for a free consultation.
5 Beds
4.5 Baths
4,411 SqFt
SOLD DATE : 08/09/2021
Key Details
Sold Price $1,100,000
Property Type Single Family Home
Sub Type Single Family - Detached
Listing Status Sold
Purchase Type For Sale
Square Footage 4,411 sqft
Price per Sqft $249
Subdivision Metes And Bounds
MLS Listing ID 6255771
Sold Date 08/09/21
Style Ranch
Bedrooms 5
HOA Y/N No
Originating Board Arizona Regional Multiple Listing Service (ARMLS)
Year Built 2018
Annual Tax Amount $5,109
Tax Year 2020
Lot Size 2.454 Acres
Acres 2.45
Property Description
Below appraisal! One of a kind Custom Modern Day Farmhouse nestled on over 2.4 acres of split-able land with a detached casita. Back acre is set up for horse lovers w/ an equicizer (auto horse hot walker), tack room, 6 horse stalls with runs (20X30) & an arena. Enter into your new home through private courtyard. Ceilings span 15ft w floors covered in wood look tile throughout. Fantastic stylish Chef's kitchen highly upgraded w/massive island bar, Farmhouse stainless sink, veg. sink, butlers pantry, gas cook-top w hood, built in refrigerator. Pay full attention to the detail & creativity throughout this home like wall detail, barn doors, the upgraded lighting & plumbing fixtures, the windows. You simply can't get this kind of quality custom home on this size of a lot for this price. Master has an incredible bathroom w walk through shower, his & her closets & vanities. Other bedrooms are split & private w their own bathrooms, walk-in closets & living area/bonus room. Large private office is perfect for working from home. Out back has a detached casita perfect for family, guests or rental income. Adorable Casita has a private bedroom, bathroom, kitchen and great room.
Location
State AZ
County Maricopa
Community Metes And Bounds
Direction Carefree Hwy and 3rd Av go North to property on the east side.
Rooms
Other Rooms Great Room, Family Room
Guest Accommodations 425.0
Master Bedroom Split
Den/Bedroom Plus 6
Separate Den/Office Y
Interior
Interior Features Breakfast Bar, 9+ Flat Ceilings, Kitchen Island, Double Vanity, Full Bth Master Bdrm, Separate Shwr & Tub, High Speed Internet, Granite Counters
Heating Electric
Cooling Refrigeration, Ceiling Fan(s)
Flooring Tile
Fireplaces Number No Fireplace
Fireplaces Type None
Fireplace No
Window Features Double Pane Windows,Low Emissivity Windows
SPA None
Laundry Wshr/Dry HookUp Only
Exterior
Exterior Feature Covered Patio(s), Storage
Parking Features Electric Door Opener, Extnded Lngth Garage, RV Gate, Separate Strge Area, RV Access/Parking
Garage Spaces 3.0
Garage Description 3.0
Fence Block, Chain Link, Other, See Remarks
Pool None
Utilities Available Propane
Amenities Available None
View Mountain(s)
Roof Type Tile,Built-Up
Accessibility Accessible Hallway(s)
Private Pool No
Building
Lot Description Desert Front, Dirt Front, Dirt Back
Story 1
Builder Name Owner
Sewer Septic Tank
Water City Water
Architectural Style Ranch
Structure Type Covered Patio(s),Storage
New Construction No
Schools
Elementary Schools Desert Mountain Elementary
Middle Schools Desert Mountain Elementary
High Schools Boulder Creek High School
School District Deer Valley Unified District
Others
HOA Fee Include No Fees
Senior Community No
Tax ID 211-53-036-Y
Ownership Fee Simple
Acceptable Financing Cash, Conventional, VA Loan
Horse Property Y
Horse Feature Arena, Corral(s), Hot Walker, Stall, Tack Room
Listing Terms Cash, Conventional, VA Loan
Financing Cash
Read Less Info
Want to know what your home might be worth? Contact us for a FREE valuation!

Our team is ready to help you sell your home for the highest possible price ASAP

Copyright 2025 Arizona Regional Multiple Listing Service, Inc. All rights reserved.
Bought with Long Realty Company
GET MORE INFORMATION
Realtor | Lic# 3002147






