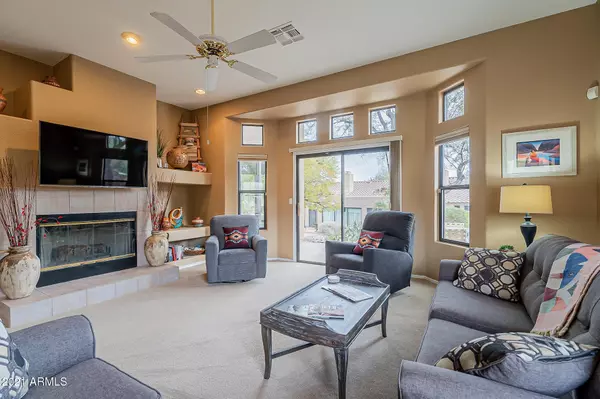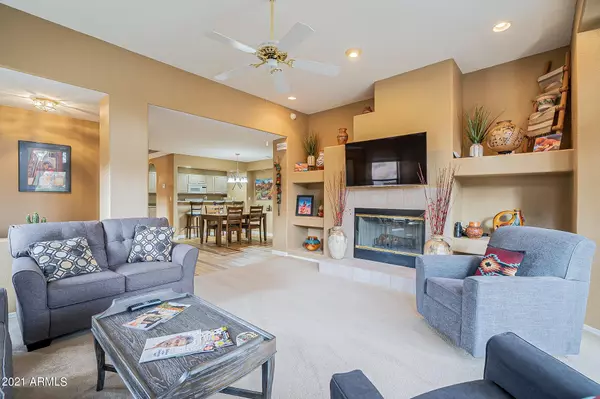$413,000
$415,000
0.5%For more information regarding the value of a property, please contact us for a free consultation.
2 Beds
2 Baths
1,505 SqFt
SOLD DATE : 02/26/2021
Key Details
Sold Price $413,000
Property Type Single Family Home
Sub Type Gemini/Twin Home
Listing Status Sold
Purchase Type For Sale
Square Footage 1,505 sqft
Price per Sqft $274
Subdivision Mirage Heights Condominiums
MLS Listing ID 6183727
Sold Date 02/26/21
Bedrooms 2
HOA Fees $256/mo
HOA Y/N Yes
Originating Board Arizona Regional Multiple Listing Service (ARMLS)
Year Built 1996
Annual Tax Amount $1,590
Tax Year 2020
Lot Size 1,807 Sqft
Acres 0.04
Property Description
Highly desirable single level floor plan in a great community with a quiet beautiful natural setting. Don't miss viewing this light and bright home with no steps and no one above you either. The open split plan is spacious and also offers an attached two car garage with additional storage. Bonus enclosed patio off the master bedroom was professionally enclosed and air conditioned (this 200+ SqFt room is not included in the homes square footage measurement of 1,505 SqFt). Nicely updated Kitchen and Baths. This 2 Bedroom plus Den plus Bonus room home is on the ground floor and backs to open space making it a very private hideaway to enjoy. Community Pool is excellent. The location is only 1/2 mile walk from the famous Fountain Park, shopping, dining, trails and more.
Location
State AZ
County Maricopa
Community Mirage Heights Condominiums
Direction Shea Blvd to Palisades Blvd to Saguaro Blvd North to Grande Blvd then East home will be on the right.
Rooms
Other Rooms Great Room, Arizona RoomLanai
Master Bedroom Split
Den/Bedroom Plus 3
Separate Den/Office Y
Interior
Interior Features No Interior Steps, Pantry, 2 Master Baths, 3/4 Bath Master Bdrm, Double Vanity, Granite Counters
Heating Electric
Cooling Refrigeration
Flooring Carpet, Sustainable
Fireplaces Type 1 Fireplace, Family Room
Fireplace Yes
Window Features Double Pane Windows
SPA None
Exterior
Exterior Feature Patio, Screened in Patio(s)
Garage Attch'd Gar Cabinets, Dir Entry frm Garage, Electric Door Opener
Garage Spaces 2.0
Garage Description 2.0
Fence None
Pool None
Community Features Community Spa Htd, Community Spa, Community Pool Htd, Community Pool, Clubhouse
Utilities Available SRP
Amenities Available Management, Rental OK (See Rmks)
Waterfront No
View Mountain(s)
Roof Type Built-Up
Accessibility Lever Handles, Hard/Low Nap Floors
Parking Type Attch'd Gar Cabinets, Dir Entry frm Garage, Electric Door Opener
Private Pool No
Building
Lot Description Gravel/Stone Front, Gravel/Stone Back
Story 1
Unit Features Ground Level
Builder Name Mirage Homes
Sewer Public Sewer
Water Pvt Water Company
Structure Type Patio,Screened in Patio(s)
Schools
Elementary Schools Four Peaks Elementary School - Fountain Hills
Middle Schools Fountain Hills Middle School
High Schools Fountain Hills High School
School District Fountain Hills Unified District
Others
HOA Name Mirage Heights
HOA Fee Include Roof Repair,Cable TV,Maintenance Grounds,Front Yard Maint,Maintenance Exterior
Senior Community No
Tax ID 176-25-180
Ownership Condominium
Acceptable Financing Cash, Conventional, FHA
Horse Property N
Listing Terms Cash, Conventional, FHA
Financing Conventional
Read Less Info
Want to know what your home might be worth? Contact us for a FREE valuation!

Our team is ready to help you sell your home for the highest possible price ASAP

Copyright 2024 Arizona Regional Multiple Listing Service, Inc. All rights reserved.
Bought with RE/MAX Sun Properties
GET MORE INFORMATION

Realtor | Lic# 3002147






