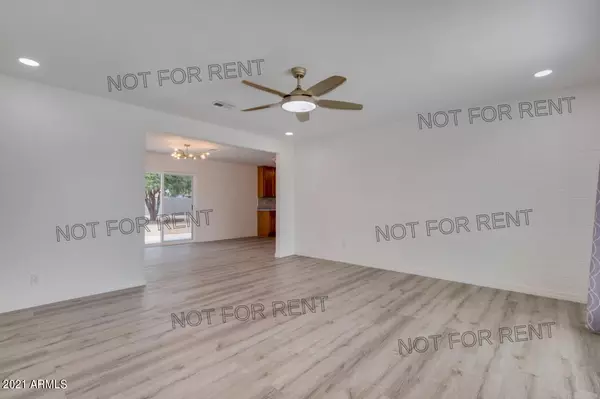$360,000
$335,000
7.5%For more information regarding the value of a property, please contact us for a free consultation.
3 Beds
2 Baths
1,510 SqFt
SOLD DATE : 07/27/2021
Key Details
Sold Price $360,000
Property Type Single Family Home
Sub Type Single Family - Detached
Listing Status Sold
Purchase Type For Sale
Square Footage 1,510 sqft
Price per Sqft $238
Subdivision Cinderella Meadows
MLS Listing ID 6255834
Sold Date 07/27/21
Style Ranch
Bedrooms 3
HOA Y/N No
Originating Board Arizona Regional Multiple Listing Service (ARMLS)
Year Built 1959
Annual Tax Amount $814
Tax Year 2020
Lot Size 0.279 Acres
Acres 0.28
Property Description
Enjoy peace and quiet in this great cul-de-sac property in popular Phoenix! This highly updated 3 bed, 2 bath plus oversized laundry/multi purpose room boasts a bright and light interior with neutral paint, gorgeous laminate flooring and carpet in every bedroom. The HUGE lot with new brick fencing, 2 RV gates and NO HOA is the perfect option for those with lots of toys or backyard hobbies! The updated eat-in kitchen overlooks the family room & outfitted with plenty of oak cabinetry, solid surface counters, beautiful backsplash, and matching appliances. Have peace of mind knowing the entire home has been upgraded including new roof, new HVAC, new hot water heater and wired for high speed internet and cable. Hurry! Pack your bags and move in now as this won't last long in the market!
Location
State AZ
County Maricopa
Community Cinderella Meadows
Direction On 35th Ave head East on Diana Ave. Turn South on 34th Ave.
Rooms
Other Rooms Family Room
Den/Bedroom Plus 3
Ensuite Laundry Wshr/Dry HookUp Only
Separate Den/Office N
Interior
Interior Features Eat-in Kitchen, No Interior Steps, Other, Pantry, 3/4 Bath Master Bdrm, High Speed Internet, Laminate Counters
Laundry Location Wshr/Dry HookUp Only
Heating Electric
Cooling Refrigeration, Ceiling Fan(s)
Flooring Carpet, Laminate, Tile
Fireplaces Number No Fireplace
Fireplaces Type None
Fireplace No
Window Features Double Pane Windows
SPA None
Laundry Wshr/Dry HookUp Only
Exterior
Exterior Feature Patio
Garage Rear Vehicle Entry, RV Gate, RV Access/Parking
Carport Spaces 2
Fence Block
Pool None
Community Features Near Light Rail Stop, Near Bus Stop
Utilities Available SRP, SW Gas
Amenities Available None
Waterfront No
Roof Type Composition
Accessibility Mltpl Entries/Exits
Parking Type Rear Vehicle Entry, RV Gate, RV Access/Parking
Private Pool No
Building
Lot Description Alley, Desert Back, Desert Front, Cul-De-Sac, Gravel/Stone Front, Gravel/Stone Back
Story 1
Builder Name Unknown
Sewer Public Sewer
Water City Water
Architectural Style Ranch
Structure Type Patio
Schools
Elementary Schools Washington Elementary School - Phoenix
Middle Schools Palo Verde Middle School
High Schools Cortez High School
School District Glendale Union High School District
Others
HOA Fee Include No Fees
Senior Community No
Tax ID 150-18-022
Ownership Fee Simple
Acceptable Financing Cash, Conventional, FHA, VA Loan
Horse Property N
Listing Terms Cash, Conventional, FHA, VA Loan
Financing Conventional
Read Less Info
Want to know what your home might be worth? Contact us for a FREE valuation!

Our team is ready to help you sell your home for the highest possible price ASAP

Copyright 2024 Arizona Regional Multiple Listing Service, Inc. All rights reserved.
Bought with HomeSmart
GET MORE INFORMATION

Realtor | Lic# 3002147






