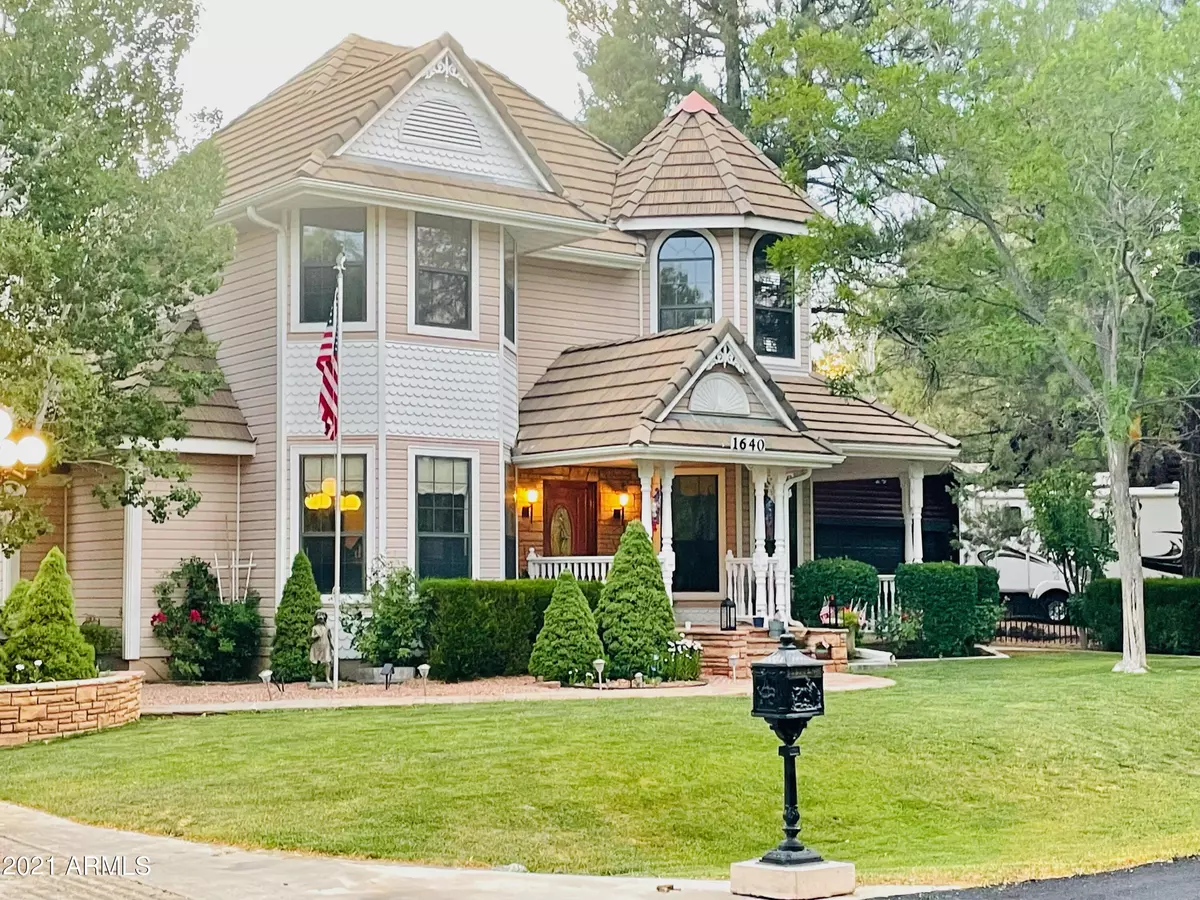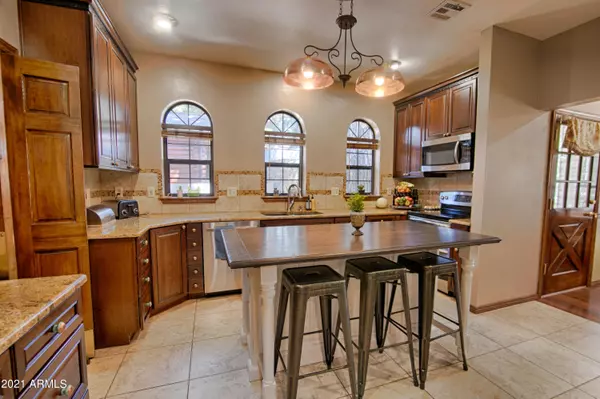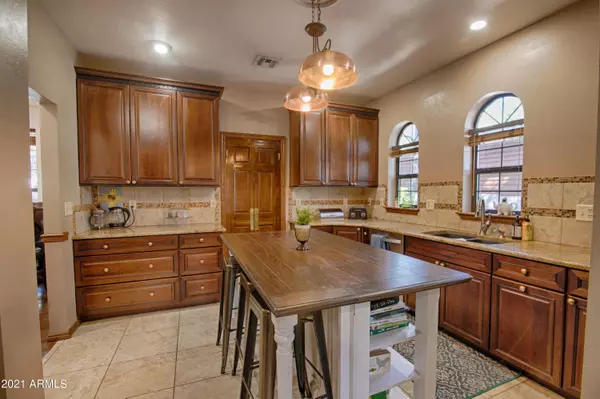$645,000
$650,000
0.8%For more information regarding the value of a property, please contact us for a free consultation.
3 Beds
3.5 Baths
3,417 SqFt
SOLD DATE : 09/01/2021
Key Details
Sold Price $645,000
Property Type Single Family Home
Sub Type Single Family - Detached
Listing Status Sold
Purchase Type For Sale
Square Footage 3,417 sqft
Price per Sqft $188
Subdivision Country Club Manor Unit 2
MLS Listing ID 6222136
Sold Date 09/01/21
Bedrooms 3
HOA Y/N No
Originating Board Arizona Regional Multiple Listing Service (ARMLS)
Year Built 1996
Annual Tax Amount $2,967
Tax Year 2020
Lot Size 0.298 Acres
Acres 0.3
Property Description
Welcome to your piece of White Mountain paradise. A rare find among the pines, this stunning Victorian home inspires nostalgic charm from first sight.
Four mature fruit trees along with ornamental varieties and lush landscaping create a magical outdoor ambiance, along with custom stonework from the Window Rock sandstone quarry. Automatic water systems in the front and back yards make maintaining your outdoor paradise a cinch. Find refuge from summer heat on a north exposed wide southern-style porch with plenty of room for that hammock.
This is a custom built home on a generous lot located in the highly desirable country club neighborhood, with the added benefit of no monthly HOA fees. An enchanting home for all seasons: entertaining in the immaculately landscaped back yard or snuggling up to the (gas) fireplace as you watch the snowflakes fall out your turreted windows. A claw foot soaking tub offers old fashioned luxury or relax in a modern jetted tub. Either way you will have plenty of hot water with the recent addition of a tankless water heating system.
Excellent natural light exists throughout, which highlights the 3/4" red oak hardwood and walnut trim. This home is a work of art in the detail and quality of build. Recent updates include red oak hardwood floors, removal of popcorn ceilings, new texture, paint, ceiling fans and added can lights throughout which allow details like custom trim, tile and crown molding steal the spotlight.
A gourmet kitchen greets you with double ovens, granite sink and countertops, and custom tile backsplash. There is plenty of storage with a large walk-in pantry, island with seating, and upgraded cabinetry. Natural light streams through bay windows in your adjacent dining room perfect for cozy dinners or entertaining.
In this split floor plan layout, bedrooms are large and luxurious with built in closets, big windows and two master suites. A stair elevator exists for the master wing, but can be easily removed by buyer. A flex space exists for a guest bed, mud room, office or workout room. The garage has plenty of built in storage with high ceilings.
Friends and Fido can come visit with RV gate/pad and hookups located on the south in your fully fenced backyard. A pergola offers a shady spot to relax and visit as you are serenaded by trickle of the tiered fountain.
For the younger audience...Magic abounds with an outdoor play kitchen and sandbox with fairy villages and secret cupboards or storage inside the home.
You will find plenty of room for gardening or hobbies with an outdoor garden shed with cement foundation and electricity.
As if the house itself were not enough, this home is within walking distance to Fool Hollow lake, ATV, hiking and biking trails-along with convenient proximity to parks and groceries. This home is a unique little slice of heaven that won't be available for long.
Location
State AZ
County Navajo
Community Country Club Manor Unit 2
Direction From Old Linden Road turn North onto 36th Drive. Continue down until Thornton and take a left. Take a right onto 39th Ave. and home is on the left.
Rooms
Other Rooms Library-Blt-in Bkcse, Separate Workshop, Great Room, Family Room
Master Bedroom Upstairs
Den/Bedroom Plus 5
Separate Den/Office Y
Interior
Interior Features Upstairs, Wet Bar, Pantry, Double Vanity, Separate Shwr & Tub, Tub with Jets, Granite Counters
Heating Natural Gas
Cooling Refrigeration
Flooring Carpet, Tile, Wood
Fireplaces Type 1 Fireplace
Fireplace Yes
Window Features Double Pane Windows
SPA None
Exterior
Exterior Feature Balcony, Covered Patio(s), Patio, Storage
Garage RV Access/Parking
Garage Spaces 2.0
Garage Description 2.0
Fence Other
Pool None
Utilities Available Oth Gas (See Rmrks), Oth Elec (See Rmrks)
Amenities Available Not Managed
Waterfront No
Roof Type Tile
Parking Type RV Access/Parking
Private Pool No
Building
Lot Description Grass Front, Grass Back
Story 2
Builder Name UNK
Sewer Public Sewer
Water City Water
Structure Type Balcony,Covered Patio(s),Patio,Storage
Schools
Elementary Schools Out Of Maricopa Cnty
Middle Schools Out Of Maricopa Cnty
High Schools Out Of Maricopa Cnty
School District Out Of Area
Others
HOA Fee Include No Fees
Senior Community No
Tax ID 309-54-036
Ownership Fee Simple
Acceptable Financing Cash, Conventional
Horse Property N
Listing Terms Cash, Conventional
Financing Conventional
Read Less Info
Want to know what your home might be worth? Contact us for a FREE valuation!

Our team is ready to help you sell your home for the highest possible price ASAP

Copyright 2024 Arizona Regional Multiple Listing Service, Inc. All rights reserved.
Bought with Keller Williams Realty Biltmore Partners
GET MORE INFORMATION

Realtor | Lic# 3002147






