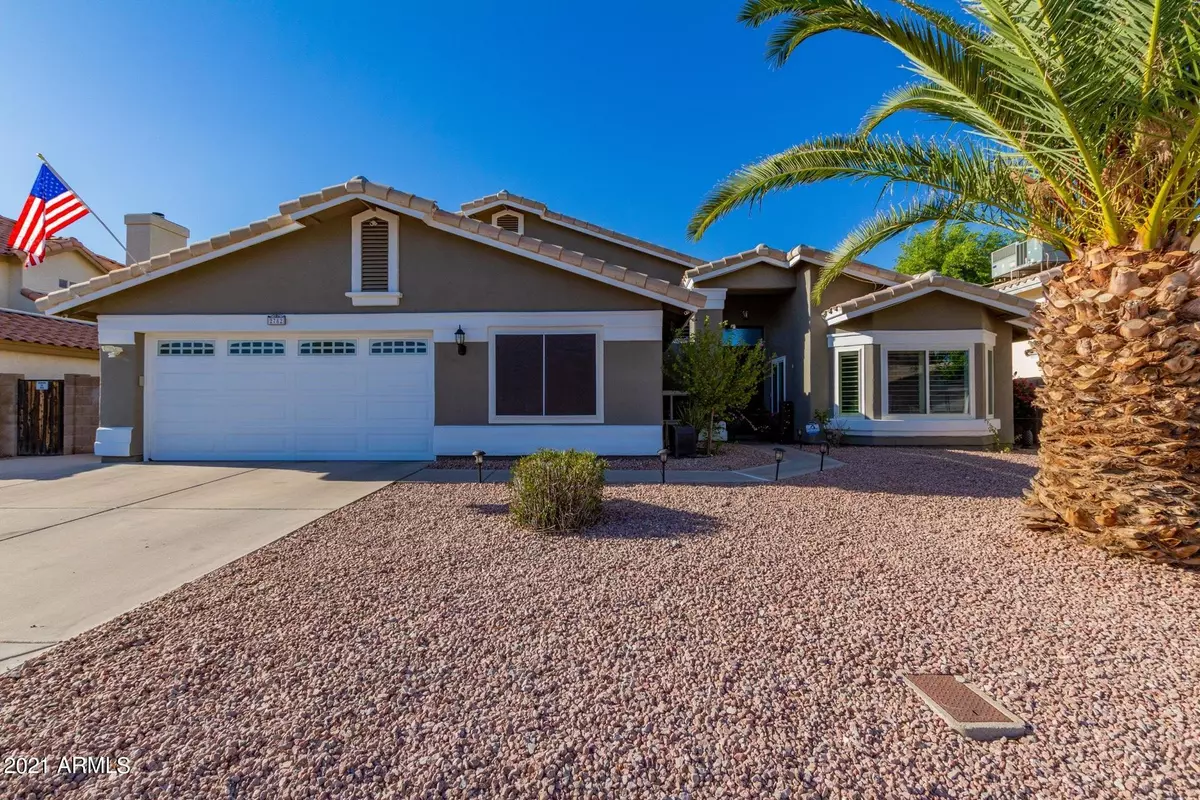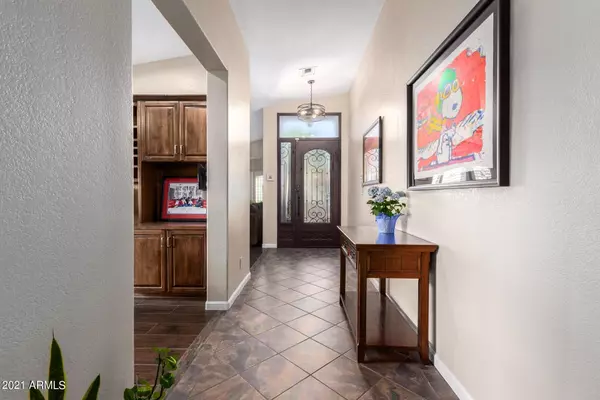$700,000
$700,000
For more information regarding the value of a property, please contact us for a free consultation.
5 Beds
3 Baths
3,443 SqFt
SOLD DATE : 07/28/2021
Key Details
Sold Price $700,000
Property Type Single Family Home
Sub Type Single Family - Detached
Listing Status Sold
Purchase Type For Sale
Square Footage 3,443 sqft
Price per Sqft $203
Subdivision Mission Park Ranch Unit 1
MLS Listing ID 6248102
Sold Date 07/28/21
Style Contemporary
Bedrooms 5
HOA Fees $16/qua
HOA Y/N Yes
Originating Board Arizona Regional Multiple Listing Service (ARMLS)
Year Built 1991
Annual Tax Amount $3,114
Tax Year 2020
Lot Size 7,688 Sqft
Acres 0.18
Property Description
As you step through the beautiful custom iron door you'll be amazed by all the interior upgrades. Gorgeous floors, dramatic vaulted ceilings, an office with built-in desks & cabinets, large family room w/propane fireplace, plantation shutters, bay window, upgraded lighting/ceiling fans, & welcoming palette throughout. Stunning kitchen features staggered cabinetry w/crown molding, granite counters, pantry, SS appliances, pendant lighting, and island. Generous sized bedrooms, ample closets, & upscale baths. Master suite w/a private balcony w/ spiral staircase down to pool, walk-in closet, & impressive en-suite w/dual sinks. Laundry w/storage cabinets. Enjoy the putting green, sparkling pool, & covered patio. Be sure to ask your agent to show you the list of upgrades in documents tab
Location
State AZ
County Maricopa
Community Mission Park Ranch Unit 1
Direction Head east on Ray Rd, Turn left onto Mission Park Blvd, Turn right onto Coronado St, Turn left onto Jasper Dr. Property will be on the right.
Rooms
Other Rooms Family Room
Master Bedroom Upstairs
Den/Bedroom Plus 6
Ensuite Laundry Wshr/Dry HookUp Only
Separate Den/Office Y
Interior
Interior Features Upstairs, Eat-in Kitchen, Breakfast Bar, 9+ Flat Ceilings, Vaulted Ceiling(s), Kitchen Island, Pantry, Double Vanity, Full Bth Master Bdrm, Separate Shwr & Tub, High Speed Internet, Smart Home, Granite Counters
Laundry Location Wshr/Dry HookUp Only
Heating Electric
Cooling Refrigeration, Programmable Thmstat, Ceiling Fan(s)
Flooring Laminate, Tile
Fireplaces Type 1 Fireplace, Family Room
Fireplace Yes
Window Features Double Pane Windows
SPA None
Laundry Wshr/Dry HookUp Only
Exterior
Exterior Feature Balcony, Covered Patio(s), Playground, Misting System, Patio
Garage Attch'd Gar Cabinets, Dir Entry frm Garage, Electric Door Opener
Garage Spaces 3.0
Garage Description 3.0
Fence Block
Pool Play Pool, Fenced, Private
Community Features Playground, Biking/Walking Path
Utilities Available SRP
Amenities Available Management
Waterfront No
Roof Type Tile
Parking Type Attch'd Gar Cabinets, Dir Entry frm Garage, Electric Door Opener
Private Pool Yes
Building
Lot Description Sprinklers In Rear, Sprinklers In Front, Desert Back, Desert Front, Gravel/Stone Front, Gravel/Stone Back, Synthetic Grass Back, Auto Timer H2O Front, Auto Timer H2O Back
Story 2
Builder Name Emerald Homes
Sewer Public Sewer
Water City Water
Architectural Style Contemporary
Structure Type Balcony,Covered Patio(s),Playground,Misting System,Patio
Schools
Elementary Schools Chandler Traditional Academy - Goodman
Middle Schools John M Andersen Jr High School
High Schools Chandler High School
School District Chandler Unified District
Others
HOA Name Mission Park Ranch
HOA Fee Include Maintenance Grounds
Senior Community No
Tax ID 310-01-053
Ownership Fee Simple
Acceptable Financing Cash, Conventional, VA Loan
Horse Property N
Listing Terms Cash, Conventional, VA Loan
Financing Conventional
Read Less Info
Want to know what your home might be worth? Contact us for a FREE valuation!

Our team is ready to help you sell your home for the highest possible price ASAP

Copyright 2024 Arizona Regional Multiple Listing Service, Inc. All rights reserved.
Bought with My Home Group Real Estate
GET MORE INFORMATION

Realtor | Lic# 3002147






