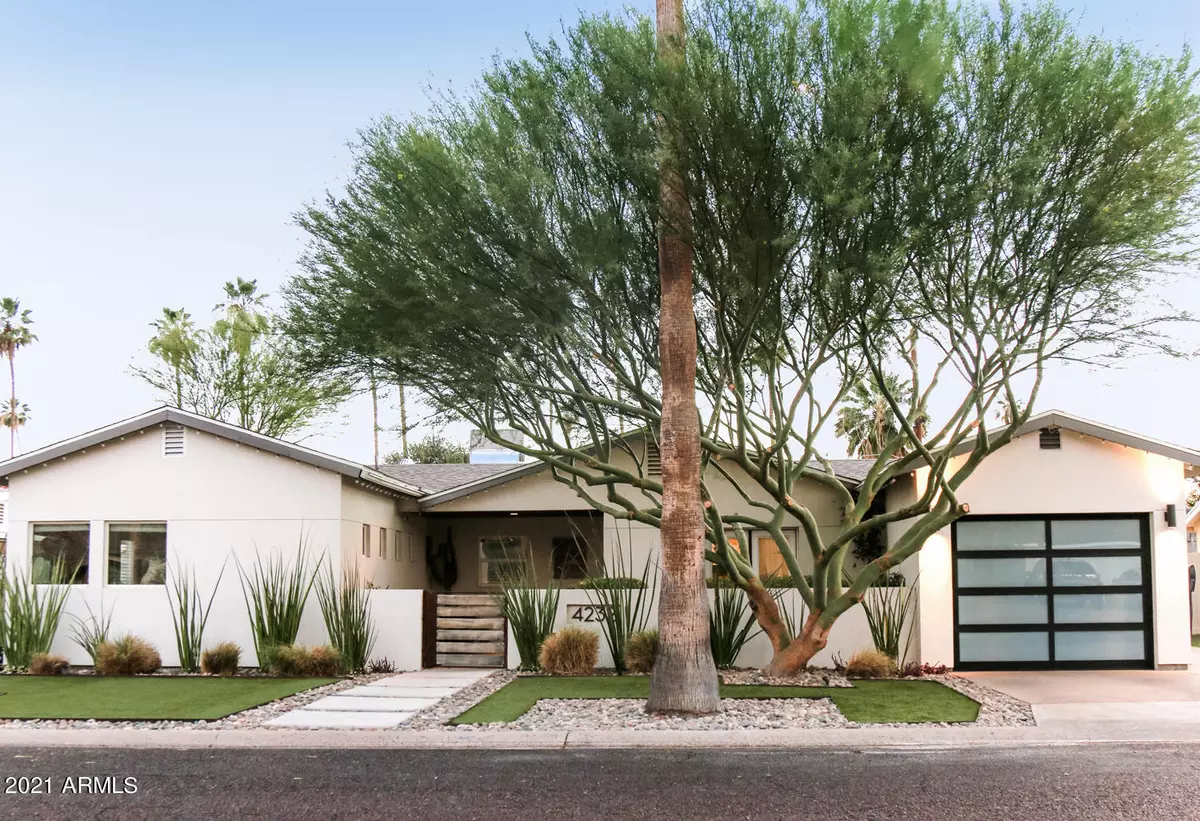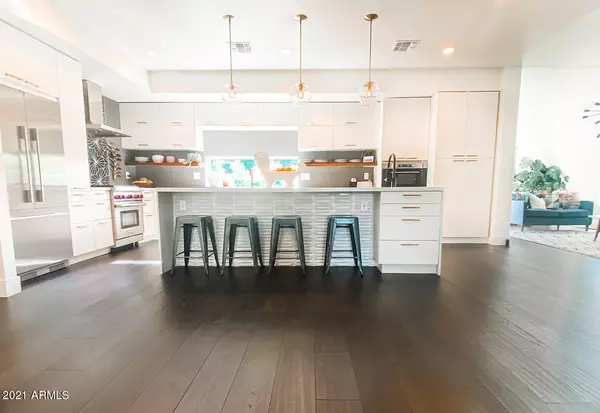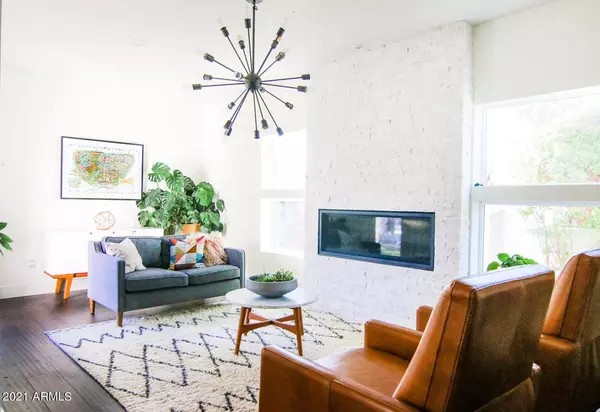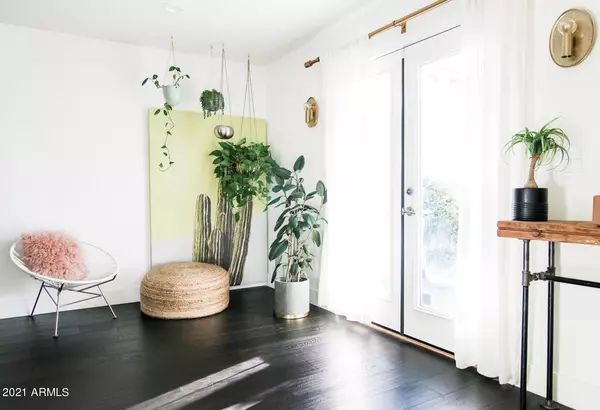$1,260,000
$1,195,000
5.4%For more information regarding the value of a property, please contact us for a free consultation.
3 Beds
3 Baths
2,454 SqFt
SOLD DATE : 06/28/2021
Key Details
Sold Price $1,260,000
Property Type Single Family Home
Sub Type Single Family - Detached
Listing Status Sold
Purchase Type For Sale
Square Footage 2,454 sqft
Price per Sqft $513
Subdivision Palms Parkway 1
MLS Listing ID 6249567
Sold Date 06/28/21
Style Contemporary,Ranch
Bedrooms 3
HOA Y/N No
Originating Board Arizona Regional Multiple Listing Service (ARMLS)
Year Built 1953
Annual Tax Amount $4,985
Tax Year 2020
Lot Size 6,939 Sqft
Acres 0.16
Property Description
This bespoke Arcadia Lite home is elegant & private w/ top quality details. Complete down-to-studs remodel in 2016 w/ over 1k sqft in additions to create an unforgettable open floorplan incl 2 master suites and modern kitchen w/ waterfall quartz countertops. In 2020, this mid-century gem was upgraded further w/ wide-plank hardwoods, brushed brass hardware, designer light fixtures, cement tile flooring, Wolf gas range and Fisher Paykel fridge. Like the rest of the house, the backyard is bursting with style. The sparking pebble-tech pool is flanked by two lounging spaces complete with built-in gas fire pit and spacious dining area. The fully air-conditioned garage has a light and airy quality thanks to the insulated frosted glass high-lift door. Personal built-in Tesla charger also conveys.
Location
State AZ
County Maricopa
Community Palms Parkway 1
Direction South on 35th St to Property.
Rooms
Other Rooms ExerciseSauna Room, Separate Workshop, Great Room, Family Room
Master Bedroom Split
Den/Bedroom Plus 3
Separate Den/Office N
Interior
Interior Features Breakfast Bar, 9+ Flat Ceilings, No Interior Steps, Other, Kitchen Island, Pantry, 2 Master Baths, Double Vanity, High Speed Internet, See Remarks
Heating Mini Split, Natural Gas, ENERGY STAR Qualified Equipment
Cooling Refrigeration, Programmable Thmstat, Mini Split, Ceiling Fan(s)
Flooring Tile, Wood, Concrete
Fireplaces Type 1 Fireplace, Exterior Fireplace, Fire Pit, Family Room, Living Room, Gas
Fireplace Yes
Window Features Double Pane Windows
SPA None
Laundry Engy Star (See Rmks)
Exterior
Exterior Feature Covered Patio(s), Other, Patio, Private Yard, Storage
Garage Dir Entry frm Garage, Electric Door Opener, Extnded Lngth Garage, Temp Controlled
Garage Spaces 1.0
Garage Description 1.0
Fence Block
Pool Play Pool, Variable Speed Pump, Private
Utilities Available SRP, SW Gas
Amenities Available None
View Mountain(s)
Roof Type Composition
Accessibility Mltpl Entries/Exits, Accessible Hallway(s)
Private Pool Yes
Building
Lot Description Sprinklers In Rear, Sprinklers In Front, Alley, Synthetic Grass Frnt, Synthetic Grass Back, Auto Timer H2O Front, Auto Timer H2O Back
Story 1
Builder Name UNK
Sewer Public Sewer
Water City Water
Architectural Style Contemporary, Ranch
Structure Type Covered Patio(s),Other,Patio,Private Yard,Storage
New Construction No
Schools
Elementary Schools Biltmore Preparatory Academy
Middle Schools Biltmore Preparatory Academy
High Schools Arcadia High School
School District Scottsdale Unified District
Others
HOA Fee Include No Fees
Senior Community No
Tax ID 170-30-061
Ownership Fee Simple
Acceptable Financing Cash, Conventional
Horse Property N
Horse Feature See Remarks
Listing Terms Cash, Conventional
Financing Cash
Special Listing Condition Owner/Agent
Read Less Info
Want to know what your home might be worth? Contact us for a FREE valuation!

Our team is ready to help you sell your home for the highest possible price ASAP

Copyright 2024 Arizona Regional Multiple Listing Service, Inc. All rights reserved.
Bought with My Home Group Real Estate
GET MORE INFORMATION

Realtor | Lic# 3002147






