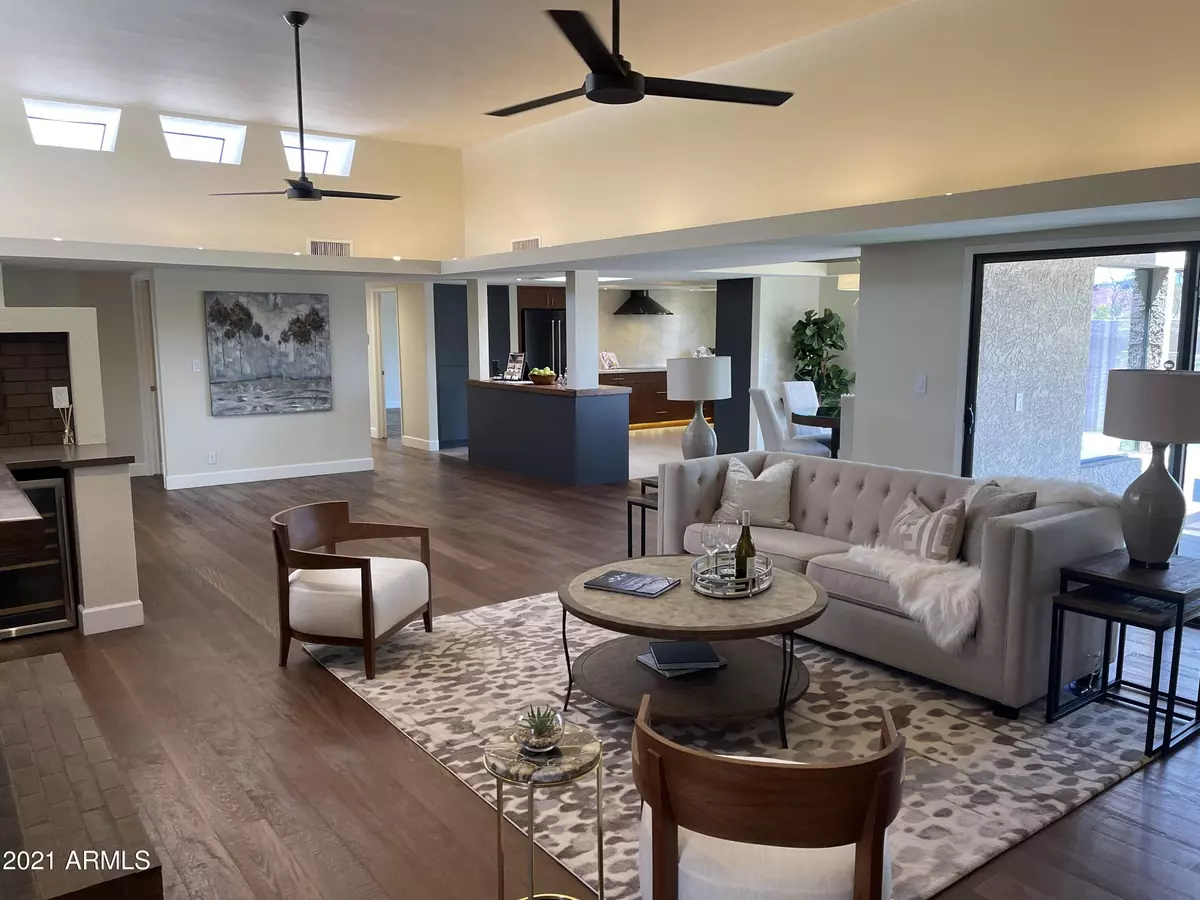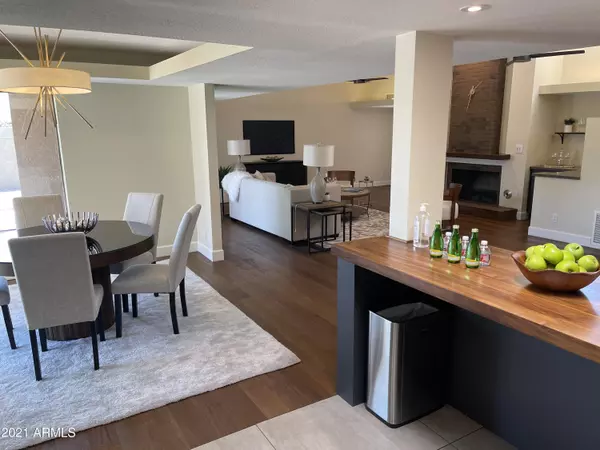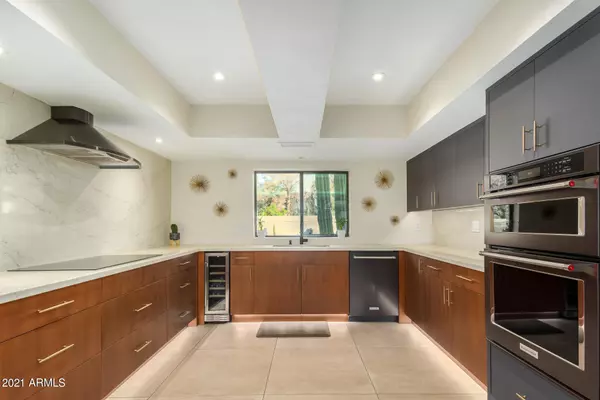$1,400,000
$1,499,999
6.7%For more information regarding the value of a property, please contact us for a free consultation.
4 Beds
4 Baths
3,311 SqFt
SOLD DATE : 07/16/2021
Key Details
Sold Price $1,400,000
Property Type Single Family Home
Sub Type Single Family - Detached
Listing Status Sold
Purchase Type For Sale
Square Footage 3,311 sqft
Price per Sqft $422
Subdivision Mountain View East
MLS Listing ID 6240344
Sold Date 07/16/21
Style Contemporary
Bedrooms 4
HOA Fees $26/ann
HOA Y/N Yes
Originating Board Arizona Regional Multiple Listing Service (ARMLS)
Year Built 1979
Annual Tax Amount $4,662
Tax Year 2020
Lot Size 0.269 Acres
Acres 0.27
Property Description
This exceptional Mid-Century Modern was designed by John Rattenbury, an apprentice of Frank Lloyd Wright. The property has been fully remodeled inside and out with attention to detail! It features a generous open floor plan, gourmet kitchen with soft close cabinetry and upgraded appliances. Brazilian hardwood flooring, Cesarstone quartz countertops and backsplash, tastefully updated throughout! Master bedroom opens to backyard and has a generous walk-in closet. Luxurious Master bath features soaking tub and high end shower. 2nd Master has a private patio, dual vanities, beautiful shower and walk-in closet. Rare attached casita with separate entry, fully remodeled with its own tankless water heater. Private paradise backyard was professionally designed with artificial turf, custom steel pergola, gas grilling station, fire pit, perfect for entertaining! Fantastic location, enjoy walking or biking on the greenbelt to local restaurants, lakes, shops, golf and top rated 3 "C" s school district. Too many updates to list here. See additional Upgrades and Features List for more details.
Location
State AZ
County Maricopa
Community Mountain View East
Direction East on Arabian Trail to 81st Street. North to Del Tiburon. House on Southeast corner of Del Tiburon and 81st Street.
Rooms
Other Rooms Guest Qtrs-Sep Entrn, Family Room
Guest Accommodations 300.0
Master Bedroom Split
Den/Bedroom Plus 4
Separate Den/Office N
Interior
Interior Features Eat-in Kitchen, Breakfast Bar, No Interior Steps, Wet Bar, Kitchen Island, 2 Master Baths, Double Vanity, Full Bth Master Bdrm, Separate Shwr & Tub, High Speed Internet
Heating Electric
Cooling Refrigeration, Ceiling Fan(s)
Flooring Wood
Fireplaces Type 1 Fireplace, Fire Pit, Living Room
Fireplace Yes
Window Features Skylight(s),Double Pane Windows
SPA None
Exterior
Exterior Feature Balcony, Covered Patio(s), Patio, Separate Guest House
Garage Dir Entry frm Garage, Electric Door Opener, Extnded Lngth Garage
Garage Spaces 2.0
Garage Description 2.0
Fence Block
Pool Fenced, Private
Landscape Description Irrigation Back, Irrigation Front
Utilities Available APS
Amenities Available Management, Rental OK (See Rmks)
Waterfront No
Roof Type Foam
Parking Type Dir Entry frm Garage, Electric Door Opener, Extnded Lngth Garage
Private Pool Yes
Building
Lot Description Sprinklers In Rear, Sprinklers In Front, Corner Lot, Desert Back, Desert Front, Synthetic Grass Back, Auto Timer H2O Front, Auto Timer H2O Back, Irrigation Front, Irrigation Back
Story 1
Builder Name Unknown
Sewer Public Sewer
Water City Water
Architectural Style Contemporary
Structure Type Balcony,Covered Patio(s),Patio, Separate Guest House
Schools
Elementary Schools Cochise Elementary School
Middle Schools Cocopah Middle School
High Schools Chaparral High School
School District Scottsdale Unified District
Others
HOA Name Mountain View East
HOA Fee Include Maintenance Grounds
Senior Community No
Tax ID 175-58-417
Ownership Fee Simple
Acceptable Financing Cash, Conventional, 1031 Exchange, VA Loan
Horse Property N
Listing Terms Cash, Conventional, 1031 Exchange, VA Loan
Financing Cash
Read Less Info
Want to know what your home might be worth? Contact us for a FREE valuation!

Our team is ready to help you sell your home for the highest possible price ASAP

Copyright 2024 Arizona Regional Multiple Listing Service, Inc. All rights reserved.
Bought with Launch Powered By Compass
GET MORE INFORMATION

Realtor | Lic# 3002147






