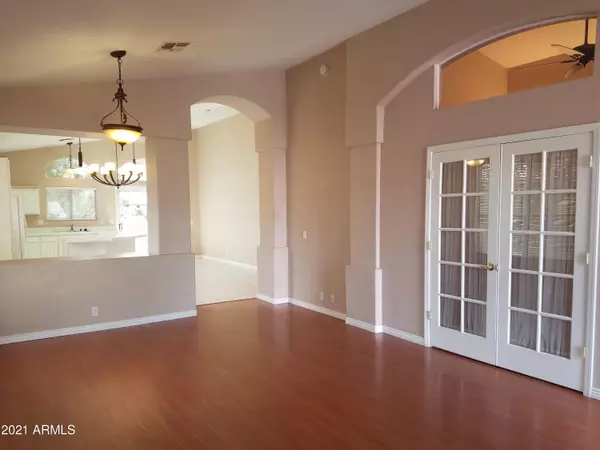$475,000
$495,000
4.0%For more information regarding the value of a property, please contact us for a free consultation.
3 Beds
2 Baths
1,854 SqFt
SOLD DATE : 10/15/2021
Key Details
Sold Price $475,000
Property Type Single Family Home
Sub Type Single Family - Detached
Listing Status Sold
Purchase Type For Sale
Square Footage 1,854 sqft
Price per Sqft $256
Subdivision Tuscany Point
MLS Listing ID 6245804
Sold Date 10/15/21
Bedrooms 3
HOA Fees $125/mo
HOA Y/N Yes
Originating Board Arizona Regional Multiple Listing Service (ARMLS)
Year Built 1995
Annual Tax Amount $3,029
Tax Year 2020
Lot Size 0.262 Acres
Acres 0.26
Property Description
This home is situated in one of the most desired locations in all of Glendale. Waterfront property! with only one neighbor, 11,000+ sq foot lot and next to a greenbelt creates the feeling of living on a private lake. 3 bed 2 bath with a den! This house is ready for the personal touches to make it a great home! 6 minute walk to restaurants, shops and golfing!
Location
State AZ
County Maricopa
Community Tuscany Point
Direction NORTH OF THE 101, EAST ON DEL LARGE, SOUTH ON 59TH DR TO PROPERTY.
Rooms
Den/Bedroom Plus 4
Separate Den/Office Y
Interior
Interior Features Eat-in Kitchen, Pantry, Double Vanity
Heating Electric
Cooling Refrigeration
Fireplaces Number No Fireplace
Fireplaces Type None
Fireplace No
SPA None
Laundry Wshr/Dry HookUp Only
Exterior
Garage Spaces 2.0
Garage Description 2.0
Fence Block, Wrought Iron
Pool None
Utilities Available SRP
Roof Type Tile
Building
Lot Description Gravel/Stone Front, Grass Back
Story 1
Builder Name Unknown
Sewer Public Sewer
Water City Water
New Construction No
Schools
Elementary Schools Legend Springs Elementary
Middle Schools Hohokam Elementary School
High Schools Mountain Ridge High School
School District Deer Valley Unified District
Others
HOA Name Arrowhead Ranch
HOA Fee Include Common Area Maint
Senior Community No
Tax ID 200-22-618
Ownership Fee Simple
Acceptable Financing Cash, Conventional, FHA, VA Loan
Horse Property N
Listing Terms Cash, Conventional, FHA, VA Loan
Financing Conventional
Read Less Info
Want to know what your home might be worth? Contact us for a FREE valuation!

Our team is ready to help you sell your home for the highest possible price ASAP

Copyright 2024 Arizona Regional Multiple Listing Service, Inc. All rights reserved.
Bought with HomeSmart
GET MORE INFORMATION

Realtor | Lic# 3002147






