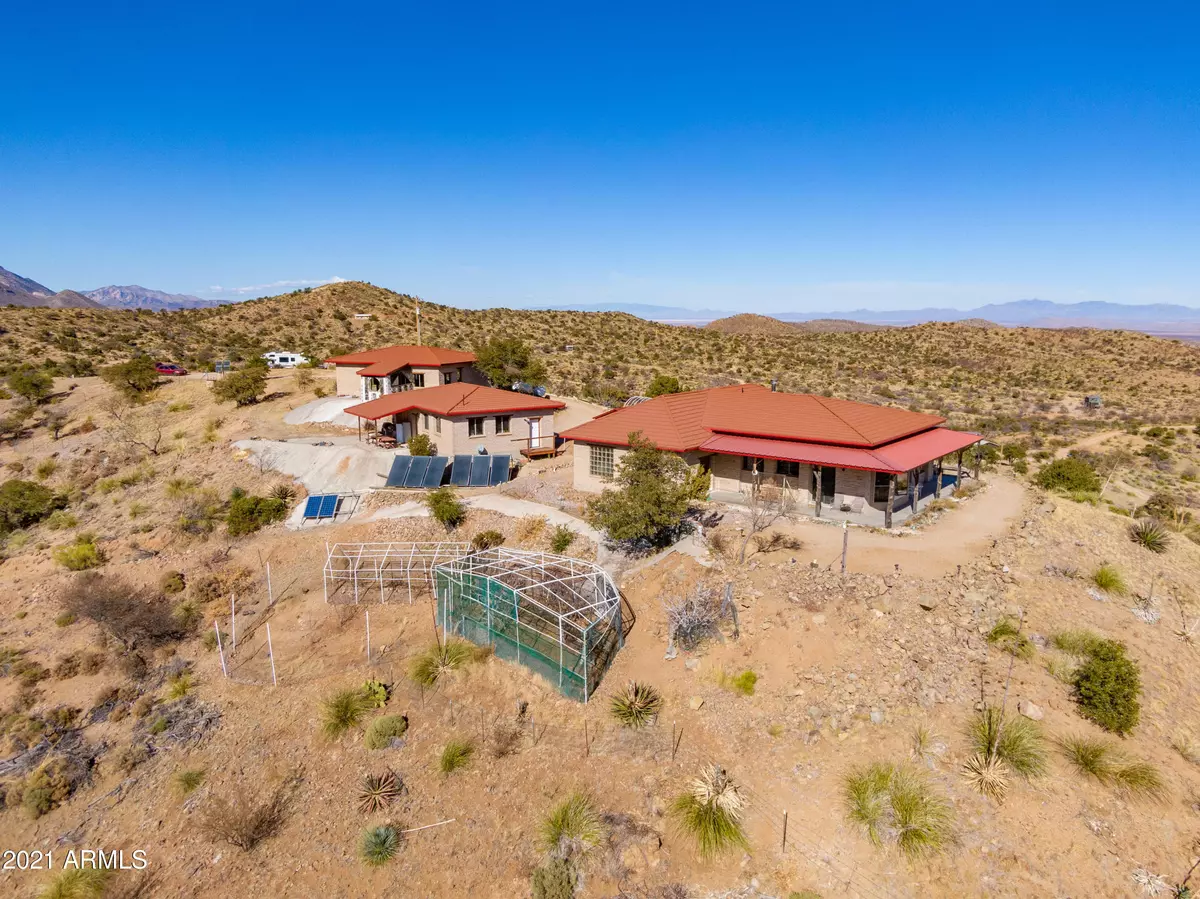$399,900
$399,000
0.2%For more information regarding the value of a property, please contact us for a free consultation.
3 Beds
3 Baths
3,600 SqFt
SOLD DATE : 08/25/2021
Key Details
Sold Price $399,900
Property Type Single Family Home
Sub Type Single Family - Detached
Listing Status Sold
Purchase Type For Sale
Square Footage 3,600 sqft
Price per Sqft $111
Subdivision Oakdale Ranches
MLS Listing ID 6242112
Sold Date 08/25/21
Style Contemporary
Bedrooms 3
HOA Y/N No
Originating Board Arizona Regional Multiple Listing Service (ARMLS)
Year Built 2006
Annual Tax Amount $1,499
Tax Year 2020
Lot Size 15.891 Acres
Acres 15.89
Property Description
Island in the desert sky! Immerse yourself in breathtaking views every direction at your hilltop custom home on 16 acres. Thoughtfully designed adobe home boasting 16-24'' thick walls, Decra roof system, cross ventilation, solar floor heating, & a private walk in safe. Innovative layout with split master suite & large guest rooms, generously sized laundry room & hall bath w/closet , an impressive great room, large kitchen w/endless counters & cabinets, beautiful custom tile work & murals add to its special charm. Guest house/artists studio is an open floorplan with kitchenette, bathroom & private patio. 2 car garage/workshop & new carport. The property is peppered with seating areas,lookouts, rose gardens, two small orchards, & enclosed vegetable garden. Come see & Fall in love today!
Location
State AZ
County Cochise
Community Oakdale Ranches
Direction I-10, S on SR 80 toward tombstone, L onto camino san rafael (sign pointing to Gleeson), R on Gleeson rd, L on high lonesome rd, go thu whitegate stay left for copper belle, driveway passed house
Rooms
Other Rooms Guest Qtrs-Sep Entrn, Separate Workshop, Great Room
Guest Accommodations 1000.0
Master Bedroom Split
Den/Bedroom Plus 3
Ensuite Laundry Dryer Included, Gas Dryer Hookup
Separate Den/Office N
Interior
Interior Features 9+ Flat Ceilings, Drink Wtr Filter Sys, No Interior Steps, Other, Double Vanity, Full Bth Master Bdrm, Separate Shwr & Tub, Tub with Jets, High Speed Internet, See Remarks
Laundry Location Dryer Included, Gas Dryer Hookup
Heating Mini Split, Natural Gas, Floor Furnace, Wall Furnace
Cooling Mini Split
Flooring Tile
Fireplaces Number No Fireplace
Fireplaces Type None
Fireplace No
Window Features Double Pane Windows, Low Emissivity Windows
SPA None
Laundry Dryer Included, Gas Dryer Hookup
Exterior
Exterior Feature Gazebo/Ramada, Patio, Separate Guest House
Garage RV Access/Parking
Garage Spaces 2.0
Carport Spaces 1
Garage Description 2.0
Fence Chain Link, Wire
Pool None
Utilities Available SSVEC
Amenities Available None
Waterfront No
View Mountain(s)
Roof Type Metal, Other, See Remarks
Accessibility Zero-Grade Entry, Bath Roll-In Shower, Accessible Doors, Accessible Hallway(s), Accessible Kitchen
Parking Type RV Access/Parking
Building
Lot Description Sprinklers In Rear, Sprinklers In Front, Desert Front, Natural Desert Back, Dirt Front, Dirt Back, Gravel/Stone Front, Gravel/Stone Back, Auto Timer H2O Front, Natural Desert Front, Auto Timer H2O Back
Story 1
Builder Name UKN
Sewer Septic Tank
Water Shared Well
Architectural Style Contemporary
Structure Type Gazebo/Ramada, Patio, Separate Guest House
Schools
Elementary Schools Elfrida Elementary School
Middle Schools Elfrida Elementary School
High Schools Tombstone High School
Others
HOA Fee Include No Fees
Senior Community No
Tax ID 112-13-015-B
Ownership Fee Simple
Acceptable Financing Cash, Conventional, USDA Loan, VA Loan
Horse Property Y
Listing Terms Cash, Conventional, USDA Loan, VA Loan
Financing Other
Read Less Info
Want to know what your home might be worth? Contact us for a FREE valuation!

Our team is ready to help you sell your home for the highest possible price ASAP

Copyright 2024 Arizona Regional Multiple Listing Service, Inc. All rights reserved.
Bought with Keller Williams Southern AZ
GET MORE INFORMATION

Realtor | Lic# 3002147






