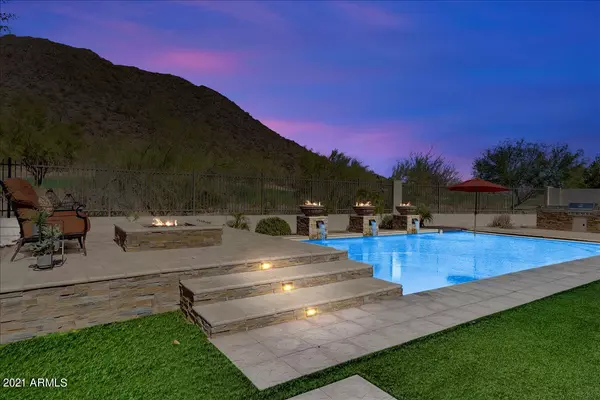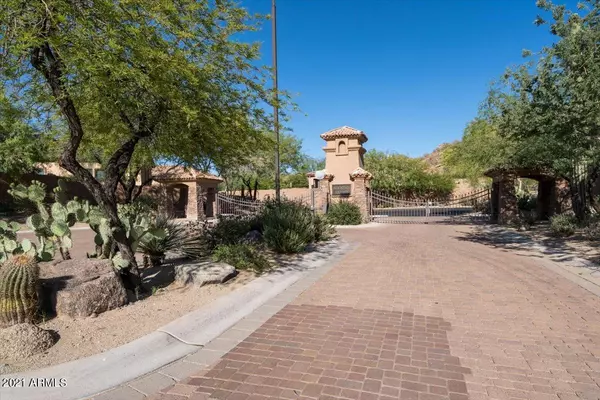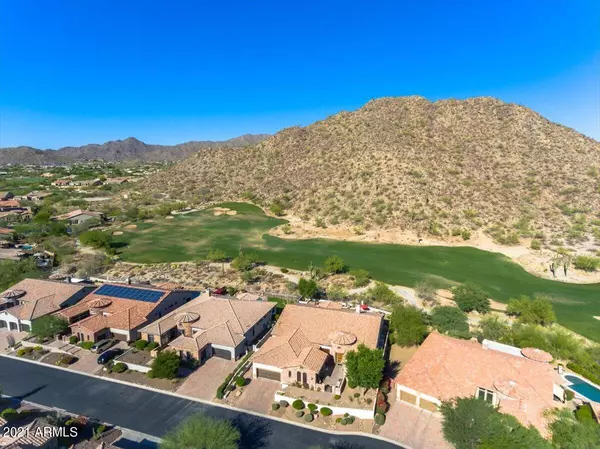$1,335,000
$1,150,000
16.1%For more information regarding the value of a property, please contact us for a free consultation.
4 Beds
5.5 Baths
4,650 SqFt
SOLD DATE : 06/30/2021
Key Details
Sold Price $1,335,000
Property Type Single Family Home
Sub Type Single Family - Detached
Listing Status Sold
Purchase Type For Sale
Square Footage 4,650 sqft
Price per Sqft $287
Subdivision Mountain Village At Las Sendas
MLS Listing ID 6241779
Sold Date 06/30/21
Style Ranch,Santa Barbara/Tuscan
Bedrooms 4
HOA Fees $121/qua
HOA Y/N Yes
Originating Board Arizona Regional Multiple Listing Service (ARMLS)
Year Built 2007
Annual Tax Amount $9,293
Tax Year 2020
Lot Size 0.288 Acres
Acres 0.29
Property Description
This outstanding, highly upgraded home In the gated community of Mountain Village at Las Sendas is on a premium lot with expansive golf course & mountain views! Upon arriving you'll notice the gorgeous stone exterior w/pavers from the driveway to the courtyard & the illuminated mature landscaping. When entering the home through the 8' Alder door you'll notice the impressive open floor-plan with 16' ceilings at the foyer, and 12' ceilings thru-out, as well as the beautiful views out the back of the home! This expanded 4 bedroom, 5.5 bathroom home w/4 car tandem garage has an office w/built ins, a game-room/casita -used as a theater room w/built ins & computer desks (projector & screen stay) which has a private entrance to the front courtyard (perfect set up for a guest suite as a full bath is between the office and the bonus room). The home features beautiful plantation shutters with crown molding, 8' solid core arched interior doors, 6" baseboards, Decora light switches, designer lighting, & each bedroom has it's own private on-suite. The split floor-plan gives the Owner's suite privacy. There is a formal dining & living room. The family room has beautiful built ins and a gas fireplace with Cantera stone & stacked stone. The home has been painted inside and out this year, has a security system with concealed contacts in operable windows, and a water softener. The gourmet kitchen features highly upgraded Wilmington II Maple cabinets with 4" crown molding (nutmeg with Chocolate stain), some roll out shelves, pot drawers, 2 pantries (one a walk in), built in trash/recycle center, tip out drawer, R/O under the sink, appliance garage, Wolf 48" pro-style slide in gas 6 burner range w/griddle & double oven w/20" stainless steel backsplash and spice shelf, 48" upgraded range-hood, under cabinet lighting, stack stone back splash, Wolf microwave, 2 glass front cabinets, stainless steel dishwasher, Viking 48" built in refrigerator, 3cm granite counters, a large island/breakfast bar, and a beautiful curved bay window breakfast area. The flooring is upgraded tile flooring with tumbled stone accents/borders & 5th upgrade carpet. There are audio pre-wires at the Owner's suite, the patio, & living room. There is 5.1 surround sound pre-wire in the family room & bonus room and the home has low-e energy efficient windows. The Owner's suite has a curved bay window sitting area and coffered ceilings. The Owner's on-suite has his and hers walk in closets, a large walk in shower with a glass door, a large soaker tub, 2 individual sink vanities that are a raised height and a sit down vanity with expansive mirrors and custom architectural recessed niche detailing, as well as oil rubbed bronze Moen accessories & fixtures (in all bathrooms). The expansive golf course and mountain views from the backyard will take your breath away! You will enjoy the heated salt water pebble tech pool & spa that has a retractible safety pool cover that can be walked on. The 3 gas fire-bowls at the pool also have water spill overs, and there is a gas fire-pit at the raised view patio. There is artificial turn for an easy care backyard, a built in gas BBQ, & the side yard is set up for a dog run with a gate and dog door into the Owner's suite. The covered patio has an auto sun shade (auto down with sun & auto up if windy), and there is a private covered patio off the Owner's suite. The 4 car tandem garage has an insulated garage door, epoxy coated flooring, 16' ceilings, storage cabinets, a ceiling storage shelf, and a garage door giving access to the side yard. This lovely home has too many upgrades to list and a great floor plan, so come and talk a look - you will love it! The Owners put in over $380,000 in upgrades and lot premium ($259,000 in just the lot premium!) when the home was built, and have added over $190,000 in upgrades since then.
Location
State AZ
County Maricopa
Community Mountain Village At Las Sendas
Direction **MULTIPLE OFFERS RECEIVED** East on Eagle Crest Drive to Boulder Canyon, right through the gate and follow to the address which will be on the left/east side of the street.
Rooms
Other Rooms Family Room, BonusGame Room
Master Bedroom Split
Den/Bedroom Plus 6
Separate Den/Office Y
Interior
Interior Features Eat-in Kitchen, Breakfast Bar, 9+ Flat Ceilings, Drink Wtr Filter Sys, No Interior Steps, Kitchen Island, Pantry, Double Vanity, Full Bth Master Bdrm, Separate Shwr & Tub, High Speed Internet, Granite Counters
Heating Electric
Cooling Refrigeration, Ceiling Fan(s)
Flooring Carpet, Stone, Tile
Fireplaces Type 1 Fireplace, Fire Pit, Family Room, Gas
Fireplace Yes
Window Features Double Pane Windows,Low Emissivity Windows
SPA Heated,Private
Exterior
Exterior Feature Covered Patio(s), Patio, Built-in Barbecue
Parking Features Attch'd Gar Cabinets, Dir Entry frm Garage, Electric Door Opener, Over Height Garage, Tandem
Garage Spaces 4.0
Garage Description 4.0
Fence Block, Wrought Iron
Pool Play Pool, Heated, Private
Community Features Gated Community, Community Spa Htd, Community Spa, Community Pool Htd, Community Pool, Golf, Tennis Court(s), Playground, Biking/Walking Path, Clubhouse, Fitness Center
Utilities Available SRP, City Gas
Amenities Available Club, Membership Opt, Management
View Mountain(s)
Roof Type Tile
Private Pool Yes
Building
Lot Description Desert Back, Desert Front, On Golf Course, Synthetic Grass Back, Auto Timer H2O Front, Auto Timer H2O Back
Story 1
Builder Name Blanford
Sewer Sewer in & Cnctd, Public Sewer
Water City Water
Architectural Style Ranch, Santa Barbara/Tuscan
Structure Type Covered Patio(s),Patio,Built-in Barbecue
New Construction No
Schools
Elementary Schools Las Sendas Elementary School
Middle Schools Fremont Junior High School
High Schools Red Mountain High School
School District Mesa Unified District
Others
HOA Name Las Sendas
HOA Fee Include Maintenance Grounds
Senior Community No
Tax ID 219-19-887
Ownership Fee Simple
Acceptable Financing Cash, Conventional, FHA, VA Loan
Horse Property N
Listing Terms Cash, Conventional, FHA, VA Loan
Financing Conventional
Read Less Info
Want to know what your home might be worth? Contact us for a FREE valuation!

Our team is ready to help you sell your home for the highest possible price ASAP

Copyright 2024 Arizona Regional Multiple Listing Service, Inc. All rights reserved.
Bought with Platinum Living Realty
GET MORE INFORMATION

Realtor | Lic# 3002147






