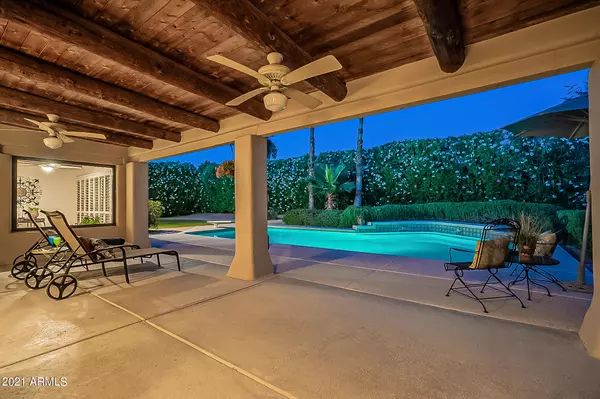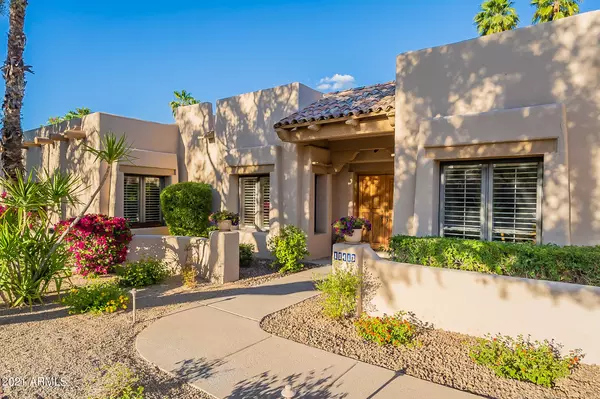$1,398,000
$1,395,000
0.2%For more information regarding the value of a property, please contact us for a free consultation.
5 Beds
4 Baths
3,825 SqFt
SOLD DATE : 07/22/2021
Key Details
Sold Price $1,398,000
Property Type Single Family Home
Sub Type Single Family - Detached
Listing Status Sold
Purchase Type For Sale
Square Footage 3,825 sqft
Price per Sqft $365
Subdivision Orangetree Estates
MLS Listing ID 6227973
Sold Date 07/22/21
Style Territorial/Santa Fe
Bedrooms 5
HOA Y/N No
Originating Board Arizona Regional Multiple Listing Service (ARMLS)
Year Built 1985
Annual Tax Amount $6,032
Tax Year 2020
Lot Size 0.360 Acres
Acres 0.36
Property Description
Rare opportunity in one of the best niche neighborhoods in the Valley on coveted interior street! This custom, authentic and masterful Territorial is true Arizona! Massive viga beams and dramatic tongue and groove ceilings, latilla, 8'' block walls, hand troweled smooth stucco with rounded corners, 2 Kiva fireplaces, archways and lighted display nooks! 3825 sf with 5 large bedrooms/4 baths!! Designed and built by renowned O'Connor, known for highest quality design and construction! Stunning curb appeal - lovely front landscaping while ultra private backyard boasts gorgeous mature oleander border, grassy area, covered patio and huge lap/diving pool. Outdoor AZ living and entertaining at its best! Oversized 3 car garage w/sealed flooring! Storage galore! Sunroom! NO HOA! Wet bar! Wood and tumbled travertine floors! Huge entertainers kitchen/breakfast area looks out to lush backyard! Beautifully maintained/pride of ownership! 5 custom skylights. New roof 2019! Plantation shutters! Amazing central Scottsdale location close to restaurants, shopping, golf, entertainment and NEW PV MALL! Easy access to 51, Phx Airport, & Mayo Clinic. Top ranked Scottsdale School District (Chaparral, Cocopah, Sequoya) Live the Arizona lifestyle!
Location
State AZ
County Maricopa
Community Orangetree Estates
Direction 56th St and Shea. Go west to 54th St, go right. Proceed north. Home is just past stop sign at Cholla Rd.
Rooms
Other Rooms Family Room
Den/Bedroom Plus 5
Ensuite Laundry Inside
Separate Den/Office N
Interior
Interior Features Walk-In Closet(s), Eat-in Kitchen, Intercom, Vaulted Ceiling(s), Wet Bar, Pantry, Double Vanity, Full Bth Master Bdrm, Separate Shwr & Tub, Tub with Jets, High Speed Internet
Laundry Location Inside
Heating Electric
Cooling Refrigeration, Ceiling Fan(s)
Flooring Carpet, Stone, Tile
Fireplaces Type Family Room, Master Bedroom
Fireplace Yes
Window Features Skylight(s), Double Pane Windows
SPA None
Laundry Inside
Exterior
Exterior Feature Covered Patio(s)
Garage Dir Entry frm Garage, Electric Door Opener, RV Gate
Garage Spaces 3.0
Garage Description 3.0
Fence Block
Pool Diving Pool
Utilities Available APS
Amenities Available None
Waterfront No
Roof Type Foam
Parking Type Dir Entry frm Garage, Electric Door Opener, RV Gate
Building
Lot Description Sprinklers In Rear, Sprinklers In Front, Grass Front, Grass Back, Auto Timer H2O Front, Auto Timer H2O Back
Story 1
Builder Name O'Connor
Sewer Public Sewer
Water City Water
Architectural Style Territorial/Santa Fe
Structure Type Covered Patio(s)
Schools
Elementary Schools Sequoya Elementary School
Middle Schools Cocopah Middle School
High Schools Chaparral High School
School District Scottsdale Unified District
Others
HOA Fee Include No Fees
Senior Community No
Tax ID 167-55-060
Ownership Fee Simple
Acceptable Financing Cash, Conventional
Horse Property N
Listing Terms Cash, Conventional
Financing Conventional
Read Less Info
Want to know what your home might be worth? Contact us for a FREE valuation!

Our team is ready to help you sell your home for the highest possible price ASAP

Copyright 2024 Arizona Regional Multiple Listing Service, Inc. All rights reserved.
Bought with Tru Realty
GET MORE INFORMATION

Realtor | Lic# 3002147






