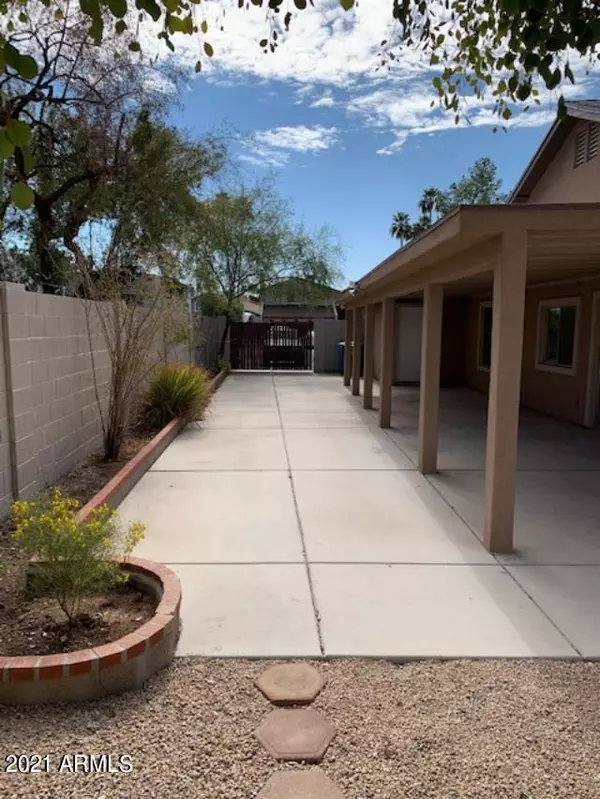$411,900
$416,900
1.2%For more information regarding the value of a property, please contact us for a free consultation.
3 Beds
2 Baths
1,959 SqFt
SOLD DATE : 07/28/2021
Key Details
Sold Price $411,900
Property Type Single Family Home
Sub Type Single Family - Detached
Listing Status Sold
Purchase Type For Sale
Square Footage 1,959 sqft
Price per Sqft $210
Subdivision Rancho Encanto Unit 1
MLS Listing ID 6195610
Sold Date 07/28/21
Bedrooms 3
HOA Y/N No
Originating Board Arizona Regional Multiple Listing Service (ARMLS)
Year Built 1976
Annual Tax Amount $1,891
Tax Year 2020
Lot Size 10,109 Sqft
Acres 0.23
Property Description
Great curb appeal home light an bright interior. Remodeled extensively and New Cabinets, Quartz tops in kitchen and vanities. Beamed ceilings in the LV RM and wood accent wall. Open floor plan with plenty of cabinets, pantry, SS Appliances and lots of windows to view both covered patio's. Home is 1959 sq ft but has 191 sq ft of Bonus Room at the rear of home with vaulted ceilings. Great location with homes more expensive around. Beautiful and well maintained street. NO HOA and huge side yard with covered patio and concrete drive room enough for 2 motorhomes, or 3 other cars, trucks or boat. Large Gates there to close in privacy. Lot over 10,000 sq ft. and plenty of space for outdoors living. Must see home with Modern Flair. Tile floors throughout home no carpet. Home Warranty is Included.
Location
State AZ
County Maricopa
Community Rancho Encanto Unit 1
Direction From Greenway, north on 35th Ave, to East on W Beverly Ln, then turns in to 34th Ave, to East on Sandra Terr to property on the left.
Rooms
Den/Bedroom Plus 3
Ensuite Laundry Wshr/Dry HookUp Only
Separate Den/Office N
Interior
Interior Features Eat-in Kitchen, Breakfast Bar, Kitchen Island, Pantry, Double Vanity, Full Bth Master Bdrm, Granite Counters
Laundry Location Wshr/Dry HookUp Only
Heating Electric
Cooling Refrigeration
Fireplaces Number No Fireplace
Fireplaces Type None
Fireplace No
SPA None
Laundry Wshr/Dry HookUp Only
Exterior
Garage Spaces 2.0
Garage Description 2.0
Fence Block
Pool None
Utilities Available APS
Amenities Available None
Waterfront No
Roof Type Composition
Private Pool No
Building
Lot Description Desert Back, Desert Front, Auto Timer H2O Front, Auto Timer H2O Back
Story 1
Builder Name Unknown
Sewer Sewer in & Cnctd, Public Sewer
Water City Water
Schools
Elementary Schools Ironwood School
Middle Schools Desert Foothills Middle School
High Schools Greenway High School
School District Glendale Union High School District
Others
HOA Fee Include No Fees
Senior Community No
Tax ID 207-39-134
Ownership Fee Simple
Acceptable Financing Cash, Conventional, FHA, Owner May Carry, VA Loan
Horse Property N
Listing Terms Cash, Conventional, FHA, Owner May Carry, VA Loan
Financing Conventional
Read Less Info
Want to know what your home might be worth? Contact us for a FREE valuation!

Our team is ready to help you sell your home for the highest possible price ASAP

Copyright 2024 Arizona Regional Multiple Listing Service, Inc. All rights reserved.
Bought with Realty Arizona Elite Group, LLC
GET MORE INFORMATION

Realtor | Lic# 3002147






