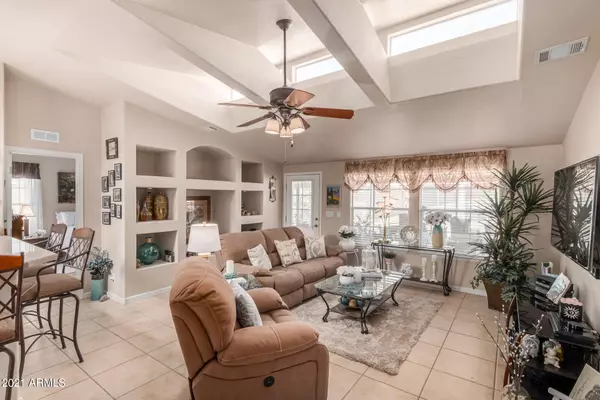$197,000
$189,900
3.7%For more information regarding the value of a property, please contact us for a free consultation.
3 Beds
3 Baths
1,874 SqFt
SOLD DATE : 06/18/2021
Key Details
Sold Price $197,000
Property Type Mobile Home
Sub Type Mfg/Mobile Housing
Listing Status Sold
Purchase Type For Sale
Square Footage 1,874 sqft
Price per Sqft $105
Subdivision Dolce Vita
MLS Listing ID 6230970
Sold Date 06/18/21
Bedrooms 3
HOA Y/N No
Originating Board Arizona Regional Multiple Listing Service (ARMLS)
Land Lease Amount 731.0
Year Built 2006
Annual Tax Amount $700
Tax Year 2020
Lot Size 3,000 Sqft
Acres 0.07
Property Description
Wow! BEAUTIFUL split floorplan w/attached CASITA boasts 3 bedrooms & 3 full bathrooms! Great room w/custom niches, vaulted ceilings w/stunning architectural beams & skylights, bringing lots of natural light! Kitchen + dining nook features Corian counters, flat cooktop, island + pantry. Master suite w/private exit + ensuite. Other features include den w/ built-ins, cabinets in laundry & garage, soft water, plumbed for R/O system + more! Arizona room + two patios, 1 covered. Dolce Vita is a LUXURY, guard gated, 55+ community w/fitness center, movie theater, crafts, billiards, card room, library, ballroom, heated pool & spa, tennis, pickle ball, shuffleboard & bocce ball! FREE RV parking! No sales tax on resale homes! This is it! Enjoy this FANTASTIC Arizona lifestyle! Welcome home!!!
Location
State AZ
County Pinal
Community Dolce Vita
Direction Highway 60 to South on S Goldfield Rd to Left/East onto Resort Boulevard to guard gate. Ask guard for community map.
Rooms
Other Rooms Arizona RoomLanai
Master Bedroom Split
Den/Bedroom Plus 4
Separate Den/Office Y
Interior
Interior Features Eat-in Kitchen, Breakfast Bar, Vaulted Ceiling(s), Kitchen Island, Pantry, 2 Master Baths, Double Vanity, Full Bth Master Bdrm, High Speed Internet, Granite Counters
Heating Electric
Cooling Refrigeration, Ceiling Fan(s)
Flooring Tile
Fireplaces Number No Fireplace
Fireplaces Type None
Fireplace No
Window Features Skylight(s)
SPA None
Exterior
Exterior Feature Covered Patio(s), Patio, Screened in Patio(s)
Garage Attch'd Gar Cabinets, Dir Entry frm Garage, Electric Door Opener, Extnded Lngth Garage
Garage Spaces 2.0
Garage Description 2.0
Fence None
Pool None
Community Features Gated Community, Community Spa Htd, Community Spa, Community Pool Htd, Community Pool, Community Media Room, Guarded Entry, Tennis Court(s), Clubhouse, Fitness Center
Utilities Available SRP
Amenities Available Management, RV Parking
Waterfront No
Roof Type Composition
Parking Type Attch'd Gar Cabinets, Dir Entry frm Garage, Electric Door Opener, Extnded Lngth Garage
Private Pool No
Building
Lot Description Sprinklers In Rear, Sprinklers In Front, Desert Back, Desert Front, Auto Timer H2O Front, Auto Timer H2O Back
Story 1
Builder Name Cavco
Sewer Sewer in & Cnctd, Public Sewer
Water City Water
Structure Type Covered Patio(s),Patio,Screened in Patio(s)
Schools
Elementary Schools Adult
Middle Schools Adult
High Schools Adult
School District Apache Junction Unified District
Others
HOA Fee Include Other (See Remarks)
Senior Community Yes
Tax ID 103-01-008-A
Ownership Leasehold
Acceptable Financing Cash, Conventional
Horse Property N
Listing Terms Cash, Conventional
Financing Cash
Special Listing Condition Age Restricted (See Remarks)
Read Less Info
Want to know what your home might be worth? Contact us for a FREE valuation!

Our team is ready to help you sell your home for the highest possible price ASAP

Copyright 2024 Arizona Regional Multiple Listing Service, Inc. All rights reserved.
Bought with West USA Realty
GET MORE INFORMATION

Realtor | Lic# 3002147






