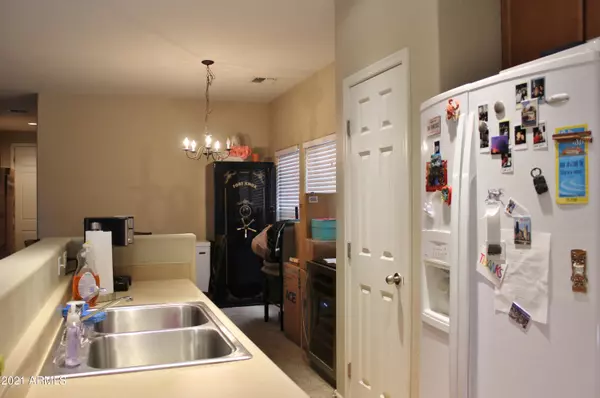$296,000
$270,000
9.6%For more information regarding the value of a property, please contact us for a free consultation.
3 Beds
2.5 Baths
1,598 SqFt
SOLD DATE : 06/29/2021
Key Details
Sold Price $296,000
Property Type Single Family Home
Sub Type Single Family - Detached
Listing Status Sold
Purchase Type For Sale
Square Footage 1,598 sqft
Price per Sqft $185
Subdivision Avalon Village
MLS Listing ID 6229104
Sold Date 06/29/21
Bedrooms 3
HOA Fees $70/mo
HOA Y/N Yes
Originating Board Arizona Regional Multiple Listing Service (ARMLS)
Year Built 2005
Annual Tax Amount $1,462
Tax Year 2020
Lot Size 2,800 Sqft
Acres 0.06
Property Description
Multiple Offers Rec'd. This 2 story, 3 bedroom, 2.5 bathroom home is approx 1,598 sf and is located in beautiful Avalon Village with community pool, child's playground & walking path. Conveniently located just a few minutes from the new Loop 202. Kitchen has upgraded Maple cabinets, white appliances, electric range, side by side refrigerator, pantry & wood vinyl flooring. Open floor plan with the kitchen overlooking both the dining room & living room. There is a powder room downstairs & 2 full bathrooms upstairs. Upstairs you will also find a loft, 3 bedrooms and the laundry closet. Master suite includes walk in closet & private bathroom with tub/shower combo. Slider doors lead out to backyard with covered patio. 1 car garage. No investors. Must be occupied as a primary residence.
Location
State AZ
County Maricopa
Community Avalon Village
Direction East on Baseline, south on S 64th Ave, east on Sophie Lane (around circle). OR from Loop 202, exit on Baseline heading west, south on S 64th Ave, east on Sophie Lane (around circle)
Rooms
Other Rooms Loft
Master Bedroom Upstairs
Den/Bedroom Plus 4
Separate Den/Office N
Interior
Interior Features Upstairs, Pantry, Full Bth Master Bdrm, Laminate Counters
Heating Electric
Cooling Refrigeration, Ceiling Fan(s)
Flooring Carpet, Laminate
Fireplaces Number No Fireplace
Fireplaces Type None
Fireplace No
SPA None
Exterior
Exterior Feature Covered Patio(s)
Garage Spaces 1.0
Garage Description 1.0
Fence Block
Pool None
Community Features Community Pool, Playground
Utilities Available SRP
Amenities Available Management
Waterfront No
Roof Type Tile
Private Pool No
Building
Lot Description Gravel/Stone Front, Gravel/Stone Back
Story 2
Builder Name KB Homes
Sewer Public Sewer
Water City Water
Structure Type Covered Patio(s)
Schools
Elementary Schools Desert Meadows Elementary School
Middle Schools Desert Meadows Elementary School
High Schools Betty Fairfax High School
School District Phoenix Union High School District
Others
HOA Name Avalon Village
HOA Fee Include Maintenance Grounds
Senior Community No
Tax ID 300-13-242
Ownership Fee Simple
Acceptable Financing Cash, Conventional, FHA, VA Loan
Horse Property N
Listing Terms Cash, Conventional, FHA, VA Loan
Financing Conventional
Special Listing Condition FIRPTA may apply, Owner Occupancy Req
Read Less Info
Want to know what your home might be worth? Contact us for a FREE valuation!

Our team is ready to help you sell your home for the highest possible price ASAP

Copyright 2024 Arizona Regional Multiple Listing Service, Inc. All rights reserved.
Bought with HomeSmart
GET MORE INFORMATION

Realtor | Lic# 3002147






