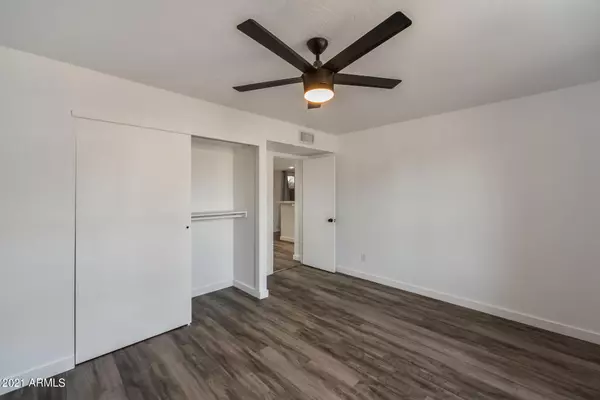$400,000
$399,990
For more information regarding the value of a property, please contact us for a free consultation.
2 Beds
2 Baths
1,544 SqFt
SOLD DATE : 07/30/2021
Key Details
Sold Price $400,000
Property Type Townhouse
Sub Type Townhouse
Listing Status Sold
Purchase Type For Sale
Square Footage 1,544 sqft
Price per Sqft $259
Subdivision Villa Solano 2
MLS Listing ID 6205343
Sold Date 07/30/21
Style Contemporary
Bedrooms 2
HOA Fees $215/mo
HOA Y/N Yes
Originating Board Arizona Regional Multiple Listing Service (ARMLS)
Year Built 1971
Annual Tax Amount $1,425
Tax Year 2020
Lot Size 2,918 Sqft
Acres 0.07
Property Description
Welcome home to Scottsdale! This fully upgraded 2 bedroom, 2 bathroom Townhome is a must-see! Throughout the home there is gorgeous new waterproof vinyl flooring, fresh paint and new electrical outlets! Your stunning remodeled kitchen showcases stylish new tile backsplash, gunmetal appliances, quartz countertops, brand new cabinets with new hardware and a bar top with quartz countertops! Each of the bathrooms have been remodeled with new vanities, faucets, sinks and toilets. Your master bathroom features an 8 foot tiled shower with extra long niche! This fantastic home also has new ceiling fans and can lighting with LED bulbs throughout! Don't miss out on this upgraded dream home! Schedule your showing today!
Location
State AZ
County Maricopa
Community Villa Solano 2
Direction Take Thomas to 60th street turn heading south on 60th street then immediately right into the complex. Home will be in the right.
Rooms
Other Rooms Family Room, BonusGame Room
Master Bedroom Split
Den/Bedroom Plus 3
Separate Den/Office N
Interior
Interior Features Breakfast Bar, 9+ Flat Ceilings, Kitchen Island, Pantry, Full Bth Master Bdrm, High Speed Internet
Heating Electric
Cooling Refrigeration, Ceiling Fan(s)
Flooring Vinyl
Fireplaces Number No Fireplace
Fireplaces Type None
Fireplace No
SPA None
Exterior
Exterior Feature Covered Patio(s), Patio, Screened in Patio(s)
Garage Separate Strge Area, Assigned
Carport Spaces 3
Fence Block
Pool None
Community Features Community Pool, Near Bus Stop, Biking/Walking Path, Clubhouse
Utilities Available SRP
Amenities Available FHA Approved Prjct, Management, Rental OK (See Rmks)
Waterfront No
View City Lights, Mountain(s)
Roof Type Built-Up
Parking Type Separate Strge Area, Assigned
Private Pool No
Building
Lot Description Sprinklers In Rear, Sprinklers In Front, Corner Lot, Grass Front, Grass Back
Story 1
Builder Name Unknown
Sewer Public Sewer
Water City Water
Architectural Style Contemporary
Structure Type Covered Patio(s),Patio,Screened in Patio(s)
Schools
Elementary Schools Griffith Elementary School
Middle Schools Orangedale Junior High Prep Academy
High Schools Camelback High School
School District Phoenix Union High School District
Others
HOA Name Villa Solano
HOA Fee Include Roof Repair,Insurance,Maintenance Grounds,Street Maint,Front Yard Maint,Trash,Roof Replacement,Maintenance Exterior
Senior Community No
Tax ID 129-27-148
Ownership Fee Simple
Acceptable Financing Cash, Conventional, FHA, VA Loan
Horse Property N
Listing Terms Cash, Conventional, FHA, VA Loan
Financing Conventional
Special Listing Condition Owner/Agent
Read Less Info
Want to know what your home might be worth? Contact us for a FREE valuation!

Our team is ready to help you sell your home for the highest possible price ASAP

Copyright 2024 Arizona Regional Multiple Listing Service, Inc. All rights reserved.
Bought with West USA Realty
GET MORE INFORMATION

Realtor | Lic# 3002147






