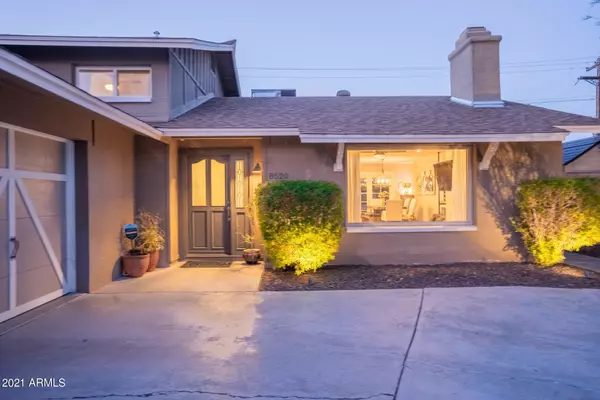$740,000
$815,000
9.2%For more information regarding the value of a property, please contact us for a free consultation.
4 Beds
3 Baths
2,148 SqFt
SOLD DATE : 06/14/2021
Key Details
Sold Price $740,000
Property Type Single Family Home
Sub Type Single Family - Detached
Listing Status Sold
Purchase Type For Sale
Square Footage 2,148 sqft
Price per Sqft $344
Subdivision Park Scottsdale 7
MLS Listing ID 6225094
Sold Date 06/14/21
Style Ranch
Bedrooms 4
HOA Y/N No
Originating Board Arizona Regional Multiple Listing Service (ARMLS)
Year Built 1965
Annual Tax Amount $1,701
Tax Year 2020
Lot Size 7,713 Sqft
Acres 0.18
Property Description
THIS IMPECCABLE HOME WITH CAMELBACK MOUNTAIN VIEWS IS NESTLED AMONG MATURE LANDSCAPING AND LOCATED IN ONE OF SCOTTSDALE'S MOST SOUGHT AFTER NEIGHBORHOODS. THE ADORABLE KITCHEN HAS WHITE SHAKER CABINETRY AND GRANITE COUNTERTOPS. THIS HOME IS FULL OF GREAT LIVING SPACES AND QUAINT ROOMS. THE TASTEFUL MASTER RETREAT HAS A TERRIFIC MASTER BATH FOR A COZY FEEL. THE DINING ROOM IS LOADED WITH NATURAL SUNLIGHT BEAMING THROUGH THE LOVELY FRENCH DOORS THAT OPEN TO THE OUTDOOR LIVING AREA. THE BACKYARD IS HOME TO A FANTASTIC PLAY POOL WITH LED LIGHTING, A BAJA LEDGE, AND A WATERFALL FEATURE. THIS IMMACULATE HOME IS VERY NICELY DONE, FULL OF RUSTIC FEATURES AND CHARM. MAKE THIS YOUR NEXT HOME!
Location
State AZ
County Maricopa
Community Park Scottsdale 7
Direction Off McDonald go North on Granite Reef to Rose Lane, Right (East) on Rose Lane to property on the left side of the street.
Rooms
Other Rooms Family Room, BonusGame Room
Basement Finished
Master Bedroom Upstairs
Den/Bedroom Plus 5
Ensuite Laundry 220 V Dryer Hookup, Inside, Wshr/Dry HookUp Only, Gas Dryer Hookup
Separate Den/Office N
Interior
Interior Features Upstairs, Eat-in Kitchen, Breakfast Bar, Drink Wtr Filter Sys, Wet Bar, Kitchen Island, Pantry, Double Vanity, Full Bth Master Bdrm, High Speed Internet, Smart Home, Granite Counters
Laundry Location 220 V Dryer Hookup, Inside, Wshr/Dry HookUp Only, Gas Dryer Hookup
Heating Natural Gas
Cooling Refrigeration, Programmable Thmstat, Ceiling Fan(s)
Flooring Carpet, Tile
Fireplaces Type 1 Fireplace, Family Room
Fireplace Yes
Window Features Vinyl Frame, Double Pane Windows, Low Emissivity Windows, Tinted Windows
SPA None
Laundry 220 V Dryer Hookup, Inside, Wshr/Dry HookUp Only, Gas Dryer Hookup
Exterior
Exterior Feature Covered Patio(s), Storage
Garage Spaces 2.0
Garage Description 2.0
Fence Block
Pool Play Pool, Variable Speed Pump, Private
Landscape Description Irrigation Back, Irrigation Front
Utilities Available SRP, APS, SW Gas
Amenities Available None
Waterfront No
View Mountain(s)
Roof Type Composition
Building
Lot Description Sprinklers In Rear, Sprinklers In Front, Alley, Gravel/Stone Front, Gravel/Stone Back, Grass Front, Grass Back, Auto Timer H2O Front, Auto Timer H2O Back, Irrigation Front, Irrigation Back
Story 2
Builder Name HALLCRAFT
Sewer Public Sewer
Water City Water
Architectural Style Ranch
Structure Type Covered Patio(s), Storage
Schools
Elementary Schools Pueblo Elementary School
Middle Schools Mohave Middle School
High Schools Saguaro High School
School District Scottsdale Unified District
Others
HOA Fee Include No Fees
Senior Community No
Tax ID 174-10-330
Ownership Fee Simple
Acceptable Financing Cash, Conventional
Horse Property N
Listing Terms Cash, Conventional
Financing Other
Special Listing Condition Owner/Agent
Read Less Info
Want to know what your home might be worth? Contact us for a FREE valuation!

Our team is ready to help you sell your home for the highest possible price ASAP

Copyright 2024 Arizona Regional Multiple Listing Service, Inc. All rights reserved.
Bought with HomeSmart
GET MORE INFORMATION

Realtor | Lic# 3002147






