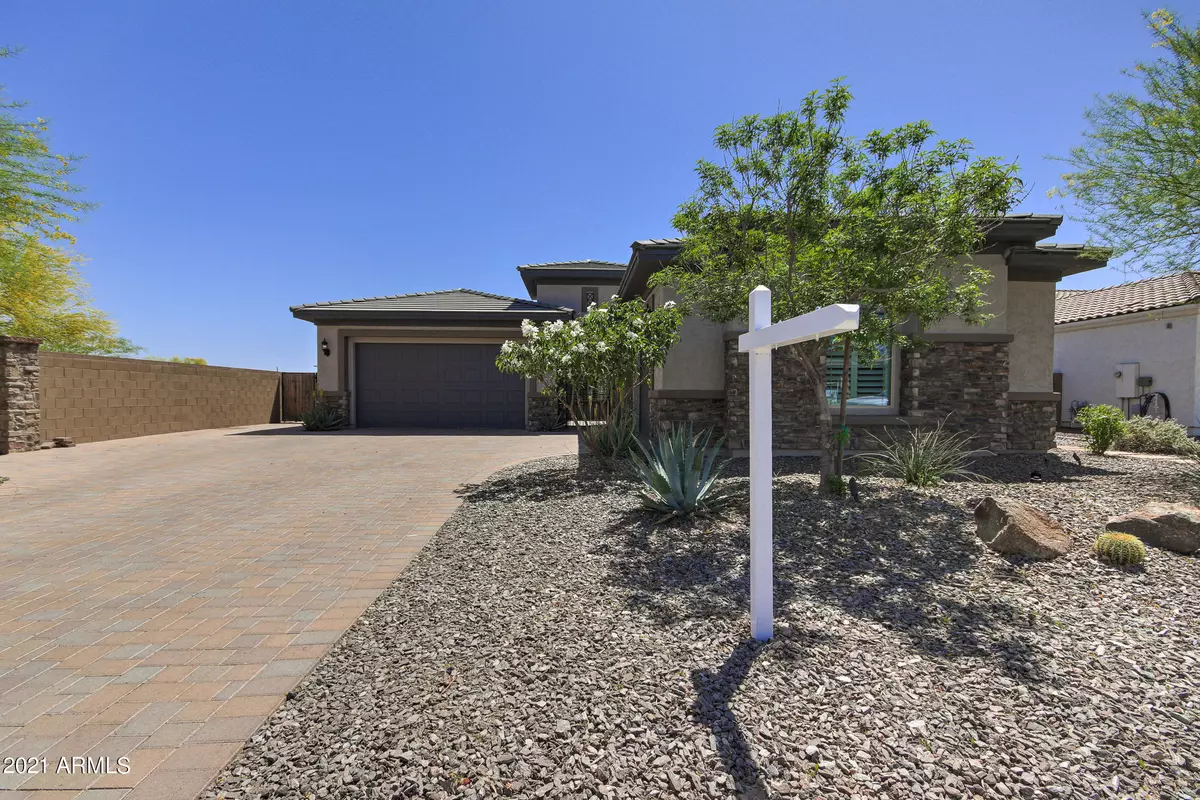$750,000
$749,900
For more information regarding the value of a property, please contact us for a free consultation.
3 Beds
2.5 Baths
3,148 SqFt
SOLD DATE : 05/19/2021
Key Details
Sold Price $750,000
Property Type Single Family Home
Sub Type Single Family - Detached
Listing Status Sold
Purchase Type For Sale
Square Footage 3,148 sqft
Price per Sqft $238
Subdivision Adobe Meadows Replat
MLS Listing ID 6222268
Sold Date 05/19/21
Bedrooms 3
HOA Fees $132/mo
HOA Y/N Yes
Originating Board Arizona Regional Multiple Listing Service (ARMLS)
Year Built 2018
Annual Tax Amount $3,578
Tax Year 2020
Lot Size 10,500 Sqft
Acres 0.24
Property Description
Stunning home on a corner lot in a desirable Mesa neighborhood! Don't miss out on this opportunity, this home is immaculate! Backs a greenbelt, backyard set up for entertaining with built-in natural gas BBQ and firepit. Paver pad and wiring for an above ground SPA. There is an RV gate with over 50 ft of pavers for trailer parking. HOA is toy friendly. 4 car garage have cabinets built-in with epoxy floors. Gourmet kitchen with a large pantry and oversized island. Luxurious master bath with huge walk in shower and walk in closet with custom shelving, tray ceilings in the entryway, office, and formal dining room. Shutters and sliding door coverings installed throughout the house. Hurry before it's gone!
Location
State AZ
County Maricopa
Community Adobe Meadows Replat
Direction From Signal Butte West on El Paso St, North on Del Rancho, West on Ensenada, home on South side, corner lot.
Rooms
Other Rooms BonusGame Room
Den/Bedroom Plus 5
Ensuite Laundry Wshr/Dry HookUp Only
Separate Den/Office Y
Interior
Interior Features Eat-in Kitchen, Kitchen Island, 3/4 Bath Master Bdrm, Double Vanity
Laundry Location Wshr/Dry HookUp Only
Heating Natural Gas
Cooling Refrigeration, Ceiling Fan(s)
Flooring Carpet, Tile
Fireplaces Number No Fireplace
Fireplaces Type None
Fireplace No
Window Features ENERGY STAR Qualified Windows,Double Pane Windows,Low Emissivity Windows
SPA None
Laundry Wshr/Dry HookUp Only
Exterior
Exterior Feature Covered Patio(s), Patio, Built-in Barbecue
Garage RV Gate
Garage Spaces 4.0
Garage Description 4.0
Fence Block, Wrought Iron
Pool Private
Community Features Playground
Utilities Available SRP, SW Gas
Amenities Available Management
Waterfront No
Roof Type Tile
Parking Type RV Gate
Private Pool Yes
Building
Lot Description Desert Back, Desert Front, Grass Back, Auto Timer H2O Front, Auto Timer H2O Back
Story 1
Builder Name Unk
Sewer Public Sewer
Water Pvt Water Company
Structure Type Covered Patio(s),Patio,Built-in Barbecue
Schools
Elementary Schools Sousa Elementary School
Middle Schools Smith Junior High School
High Schools Skyline High School
School District Mesa Unified District
Others
HOA Name Mountain View
HOA Fee Include Maintenance Grounds
Senior Community No
Tax ID 220-13-107
Ownership Fee Simple
Acceptable Financing Cash, Conventional
Horse Property N
Listing Terms Cash, Conventional
Financing Conventional
Read Less Info
Want to know what your home might be worth? Contact us for a FREE valuation!

Our team is ready to help you sell your home for the highest possible price ASAP

Copyright 2024 Arizona Regional Multiple Listing Service, Inc. All rights reserved.
Bought with eXp Realty
GET MORE INFORMATION

Realtor | Lic# 3002147






