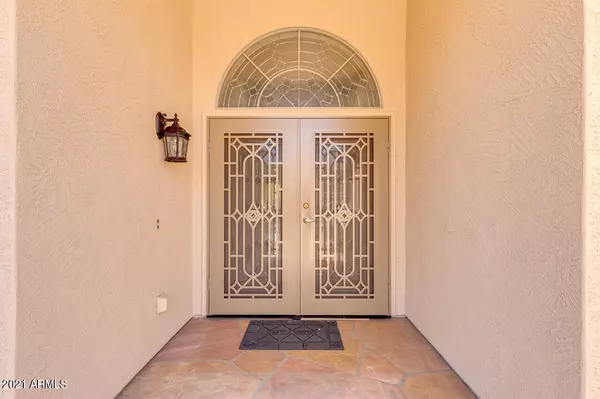$790,000
$760,000
3.9%For more information regarding the value of a property, please contact us for a free consultation.
5 Beds
3.25 Baths
4,464 SqFt
SOLD DATE : 05/12/2021
Key Details
Sold Price $790,000
Property Type Single Family Home
Sub Type Single Family - Detached
Listing Status Sold
Purchase Type For Sale
Square Footage 4,464 sqft
Price per Sqft $176
Subdivision Pleasant Valley
MLS Listing ID 6222026
Sold Date 05/12/21
Bedrooms 5
HOA Fees $98/qua
HOA Y/N Yes
Originating Board Arizona Regional Multiple Listing Service (ARMLS)
Year Built 2005
Annual Tax Amount $3,985
Tax Year 2020
Lot Size 0.340 Acres
Acres 0.34
Property Description
Model perfect home with upgrades galore! This 5-bedroom, 3.5 bath is located in the beautiful gated community of Pleasant Valley. Stunning curb appeal with manicured desert landscaping, patio, upgraded stone elevation and large pavered driveway. The formal living room has a gas fireplace with large mantel and hearth. Formal dining room has beautiful custom stone flooring to match the entry way. Upgraded stone wall feature to the downstairs bath. The kitchen has upgraded cabinetry, granite counters, stone vent hood, and plenty of counter space. Kitchen overlooks the large family room with full wet bar complete with stone accents, granite counters, sink, and cabinets for storage. Downstairs bedroom has a full bathroom perfect for guests. Generous laundry room with more cabinetry and utility sink. Upstairs find the huge primary bedroom with dual closets with custom shelving and 2-sided fireplace that can be enjoyed from the bedroom or the soaking tub in the primary ensuite bath. The primary bath also includes custom stone throughout, dual sinks, ceiling to floor stone shower, and private toilet room. The additional 3 bedrooms are spacious and the bathroom has beautiful stone counters and shower. The loft has upgraded carpet and storage closet. The backyard is your very own private oasis with oversized covered patio, sparkling pool with water feature, custom built in BBQ with cooktop, refrigerator and sink, putting green and mature landscape. If that isn't enough, the home also features white shutters on all windows, ceiling fans and upgraded stone throughout and a 4-car garage.
Location
State AZ
County Maricopa
Community Pleasant Valley
Direction Jomax to Pleasant Valley Dr., Turn Right and proceed through gate. Left on Redbird, left on 97th Lane, will circle around to Jasmine Trail, right to property on right.
Rooms
Other Rooms Loft, Family Room
Master Bedroom Upstairs
Den/Bedroom Plus 6
Separate Den/Office N
Interior
Interior Features Upstairs, Eat-in Kitchen, Breakfast Bar, 9+ Flat Ceilings, Fire Sprinklers, Soft Water Loop, Vaulted Ceiling(s), Wet Bar, Kitchen Island, Pantry, Double Vanity, Full Bth Master Bdrm, Separate Shwr & Tub, High Speed Internet, Granite Counters
Heating Natural Gas
Cooling Refrigeration, Programmable Thmstat
Flooring Carpet, Stone
Fireplaces Type 2 Fireplace, Two Way Fireplace
Fireplace Yes
Window Features Double Pane Windows
SPA None
Exterior
Exterior Feature Covered Patio(s), Private Street(s), Private Yard, Built-in Barbecue
Garage Dir Entry frm Garage
Garage Spaces 4.0
Garage Description 4.0
Fence Block
Pool Play Pool, Private
Community Features Gated Community, Playground
Utilities Available APS, SW Gas
Amenities Available Management
Waterfront No
View Mountain(s)
Roof Type Tile
Accessibility Accessible Hallway(s)
Parking Type Dir Entry frm Garage
Private Pool Yes
Building
Lot Description Sprinklers In Rear, Sprinklers In Front, Desert Back, Desert Front, Cul-De-Sac, Synthetic Grass Back, Auto Timer H2O Front, Auto Timer H2O Back
Story 2
Builder Name MERITAGE HOMES
Sewer Sewer in & Cnctd, Public Sewer
Water City Water
Structure Type Covered Patio(s),Private Street(s),Private Yard,Built-in Barbecue
Schools
Elementary Schools West Wing Elementary
Middle Schools West Wing Elementary
High Schools Sandra Day O'Connor High School
School District Deer Valley Unified District
Others
HOA Name Pleasant Valley
HOA Fee Include Maintenance Grounds,Street Maint
Senior Community No
Tax ID 201-36-700
Ownership Fee Simple
Acceptable Financing Cash, Conventional, VA Loan
Horse Property N
Listing Terms Cash, Conventional, VA Loan
Financing Conventional
Read Less Info
Want to know what your home might be worth? Contact us for a FREE valuation!

Our team is ready to help you sell your home for the highest possible price ASAP

Copyright 2024 Arizona Regional Multiple Listing Service, Inc. All rights reserved.
Bought with Coldwell Banker Realty
GET MORE INFORMATION

Realtor | Lic# 3002147






