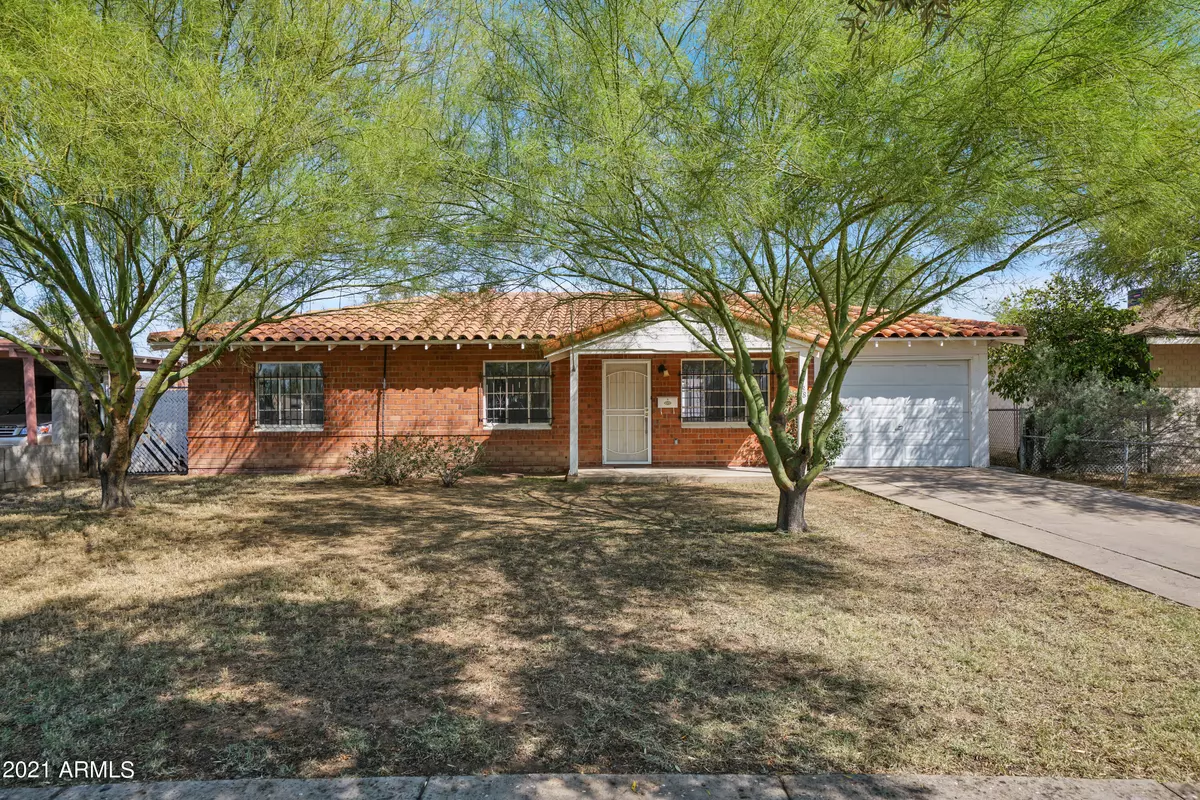$316,000
$285,000
10.9%For more information regarding the value of a property, please contact us for a free consultation.
3 Beds
1 Bath
1,120 SqFt
SOLD DATE : 05/04/2021
Key Details
Sold Price $316,000
Property Type Single Family Home
Sub Type Single Family - Detached
Listing Status Sold
Purchase Type For Sale
Square Footage 1,120 sqft
Price per Sqft $282
Subdivision Westwood Estates Plat 2
MLS Listing ID 6218621
Sold Date 05/04/21
Bedrooms 3
HOA Y/N No
Originating Board Arizona Regional Multiple Listing Service (ARMLS)
Year Built 1950
Annual Tax Amount $1,045
Tax Year 2020
Lot Size 7,488 Sqft
Acres 0.17
Property Description
Great Location! Don't miss classic brick home with some original detail in a sought after midtown area neighborhood. Beautiful tile roof only 10 yrs old. NO HOA! New interior paint. This home boasts an amazing 500+sqft bonus detached workshop/garage with full, quality electrical and a water line. With existing utilities, the sturdy structure adds GREAT value with potential for conversion to use as home office or guest house or rental! There is plenty of parking with unique tandem garage running from front carport to the backyard, rear concrete slab, plus rear RV gate access with RV parking. Floors taken to the concrete and only 2 small patches of linoleum are ready for you to install of dream floors! With cosmetic changes this could be your dream home! close to popular downtown and more! Nearby I-10, I-17, Loop 202, and SR51 freeways. Come see today!
Location
State AZ
County Maricopa
Community Westwood Estates Plat 2
Direction 19th Ave to Osborn Rd, Go west to 2138.
Rooms
Other Rooms Separate Workshop
Den/Bedroom Plus 3
Separate Den/Office N
Interior
Interior Features High Speed Internet, Laminate Counters
Heating Electric
Cooling Refrigeration
Flooring Concrete
Fireplaces Number No Fireplace
Fireplaces Type None
Fireplace No
SPA None
Exterior
Exterior Feature Patio
Garage Extnded Lngth Garage, Rear Vehicle Entry, RV Gate, Tandem, RV Access/Parking
Garage Spaces 4.0
Garage Description 4.0
Fence Chain Link
Pool None
Utilities Available APS, SW Gas
Amenities Available None
Waterfront No
Roof Type Tile
Parking Type Extnded Lngth Garage, Rear Vehicle Entry, RV Gate, Tandem, RV Access/Parking
Private Pool No
Building
Lot Description Grass Front, Grass Back
Story 1
Builder Name UNK
Sewer Public Sewer
Water City Water
Structure Type Patio
Schools
Elementary Schools Westwood Primary School
Middle Schools Westwood Primary School
High Schools Alhambra High School
School District Phoenix Union High School District
Others
HOA Fee Include No Fees
Senior Community No
Tax ID 110-18-132
Ownership Fee Simple
Acceptable Financing Cash, Conventional
Horse Property N
Listing Terms Cash, Conventional
Financing Conventional
Special Listing Condition Probate Listing
Read Less Info
Want to know what your home might be worth? Contact us for a FREE valuation!

Our team is ready to help you sell your home for the highest possible price ASAP

Copyright 2024 Arizona Regional Multiple Listing Service, Inc. All rights reserved.
Bought with Russ Lyon Sotheby's International Realty
GET MORE INFORMATION

Realtor | Lic# 3002147






