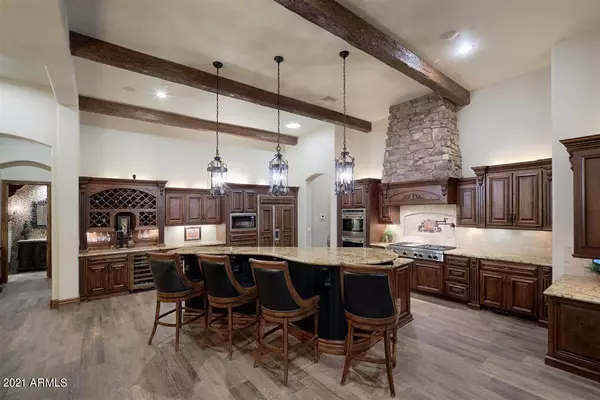$2,440,000
$2,000,000
22.0%For more information regarding the value of a property, please contact us for a free consultation.
6 Beds
5 Baths
6,450 SqFt
SOLD DATE : 04/23/2021
Key Details
Sold Price $2,440,000
Property Type Single Family Home
Sub Type Single Family - Detached
Listing Status Sold
Purchase Type For Sale
Square Footage 6,450 sqft
Price per Sqft $378
Subdivision County Island - No Hoa
MLS Listing ID 6218090
Sold Date 04/23/21
Style Ranch,Santa Barbara/Tuscan
Bedrooms 6
HOA Y/N No
Originating Board Arizona Regional Multiple Listing Service (ARMLS)
Year Built 2007
Annual Tax Amount $5,589
Tax Year 2020
Lot Size 1.188 Acres
Acres 1.19
Property Description
Car Collectors Dream with NO HOA on County Island! Privately gated extraordinary custom home set on 1+ acres spared no expense on the fine finishes & details throughout. This home has everything you could want & more! Great room floor plan open to dining room & gourmet kitchen with top of the line appliances. Main home features 5 bedrooms with walk in closets, 4 baths, office w/ built in desk & book shelves, state of the art theater & game room w/ wet bar & wine cellar. Detached 700 sf guest house w/ full kitchen & bath. True resort style backyard boasts a huge covered patio, multilevel pool, spa, slide, grotto with waterfall, swim up bar, outdoor kitchen & shower, sport court, large grass play area & dog run. Garage space for 10+ cars incl a 1500 sf RV garage. Smart home. MUST SEE!
Location
State AZ
County Maricopa
Community County Island - No Hoa
Direction North on 56th Street, East on Rancho Tierra Dr. to first home on the right.
Rooms
Other Rooms Guest Qtrs-Sep Entrn, Separate Workshop, Great Room, Media Room, BonusGame Room
Den/Bedroom Plus 8
Separate Den/Office Y
Interior
Interior Features Eat-in Kitchen, Breakfast Bar, Central Vacuum, Drink Wtr Filter Sys, Fire Sprinklers, Intercom, No Interior Steps, Soft Water Loop, Wet Bar, Kitchen Island, Pantry, Double Vanity, Full Bth Master Bdrm, Separate Shwr & Tub, Tub with Jets, High Speed Internet, Smart Home, Granite Counters
Heating Natural Gas
Cooling Refrigeration, Programmable Thmstat, Ceiling Fan(s)
Flooring Carpet, Tile
Fireplaces Type 3+ Fireplace, Two Way Fireplace, Exterior Fireplace, Fire Pit, Family Room, Master Bedroom, Gas
Fireplace Yes
Window Features Double Pane Windows
SPA Heated,Private
Exterior
Exterior Feature Covered Patio(s), Playground, Gazebo/Ramada, Patio, Private Yard, Sport Court(s), Built-in Barbecue, Separate Guest House
Garage Attch'd Gar Cabinets, Dir Entry frm Garage, Electric Door Opener, Extnded Lngth Garage, Over Height Garage, RV Gate, RV Access/Parking, Gated, RV Garage
Garage Spaces 10.0
Garage Description 10.0
Fence Block
Pool Play Pool, Diving Pool, Private
Utilities Available APS, SW Gas
Amenities Available None
Waterfront No
View Mountain(s)
Roof Type Tile
Parking Type Attch'd Gar Cabinets, Dir Entry frm Garage, Electric Door Opener, Extnded Lngth Garage, Over Height Garage, RV Gate, RV Access/Parking, Gated, RV Garage
Private Pool Yes
Building
Lot Description Sprinklers In Rear, Sprinklers In Front, Corner Lot, Desert Back, Desert Front, Grass Back, Auto Timer H2O Front, Auto Timer H2O Back
Story 1
Builder Name Custom
Sewer Septic in & Cnctd
Water City Water
Architectural Style Ranch, Santa Barbara/Tuscan
Structure Type Covered Patio(s),Playground,Gazebo/Ramada,Patio,Private Yard,Sport Court(s),Built-in Barbecue, Separate Guest House
Schools
Elementary Schools Lone Mountain Elementary School
Middle Schools Sonoran Trails Middle School
High Schools Cactus Shadows High School
School District Cave Creek Unified District
Others
HOA Fee Include No Fees
Senior Community No
Tax ID 211-45-320
Ownership Fee Simple
Acceptable Financing Cash, Conventional
Horse Property N
Listing Terms Cash, Conventional
Financing Cash
Read Less Info
Want to know what your home might be worth? Contact us for a FREE valuation!

Our team is ready to help you sell your home for the highest possible price ASAP

Copyright 2024 Arizona Regional Multiple Listing Service, Inc. All rights reserved.
Bought with Vacay AZ
GET MORE INFORMATION

Realtor | Lic# 3002147






