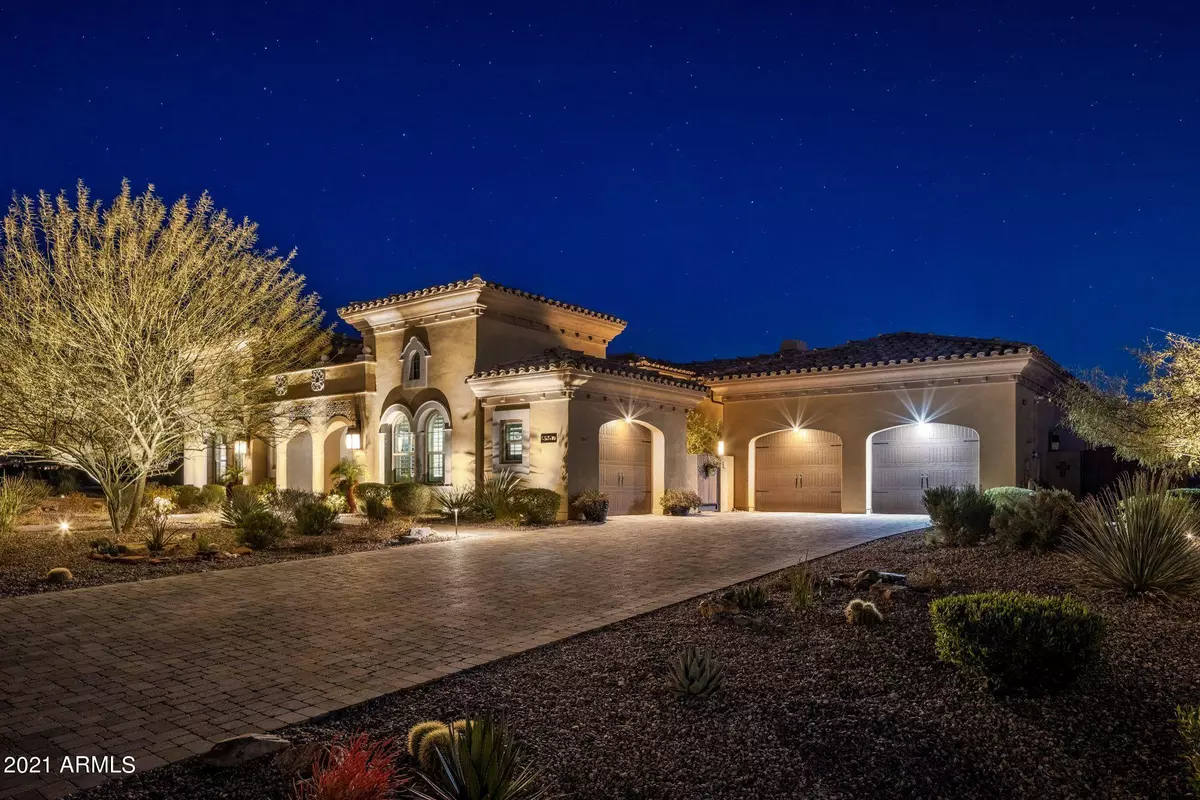$1,928,000
$1,928,800
For more information regarding the value of a property, please contact us for a free consultation.
3 Beds
3.5 Baths
4,211 SqFt
SOLD DATE : 06/30/2021
Key Details
Sold Price $1,928,000
Property Type Single Family Home
Sub Type Single Family - Detached
Listing Status Sold
Purchase Type For Sale
Square Footage 4,211 sqft
Price per Sqft $457
Subdivision Sierra Highlands
MLS Listing ID 6206268
Sold Date 06/30/21
Style Other (See Remarks)
Bedrooms 3
HOA Fees $199/mo
HOA Y/N Yes
Originating Board Arizona Regional Multiple Listing Service (ARMLS)
Year Built 2017
Annual Tax Amount $3,553
Tax Year 2020
Lot Size 1.159 Acres
Acres 1.16
Property Description
If your desire is to create a luxurious sense of distance between you and the relentless demands of the world, watch the video in the Photos tab- then imagine yourself retreating comfortably right here. Enjoy seamless indoor/outdoor living featuring a unique private courtyard, Cantera stone accents, Gaggenau and Thermador Pro-Style appliances, fireplaces by Ortal and Isokern, marble counters, custom cabinetry and soaring ceilings all enveloped on a 50,000 sq. ft. lot inside a gated enclave that creates the space you need to relax and enjoy the life you've worked so hard to earn. This spacious 2017 Rosewood design was enhanced further with sliding glass doors, plantation shutters, lighting, landscaping and more. It was the vision of David Kitnick, innovative luxury home builder. Read on... Kitnick's firm consistently garners Builder of the Year awards, and for good reason. He builds well beyond the standard building code requirements to create architectural masterpieces backed by 10-year structural warranties and EFL "Diamond Level" energy efficiency. The opportunity is now. This can be your life, your style, your sanctuary- your space.
Location
State AZ
County Maricopa
Community Sierra Highlands
Direction Head north on Scottsdale or Pima Rd.; from Scottsdale Rd. turn east on Westland; from Pima turn west on Westland Rd.; then north on 84th Street; then right to the gate of Sierra Highlands.
Rooms
Other Rooms Great Room
Master Bedroom Split
Den/Bedroom Plus 3
Ensuite Laundry Engy Star (See Rmks), Wshr/Dry HookUp Only
Separate Den/Office N
Interior
Interior Features Master Downstairs, Eat-in Kitchen, 9+ Flat Ceilings, Fire Sprinklers, No Interior Steps, Soft Water Loop, Kitchen Island, Double Vanity, Full Bth Master Bdrm, Separate Shwr & Tub, High Speed Internet
Laundry Location Engy Star (See Rmks),Wshr/Dry HookUp Only
Heating Natural Gas
Cooling Refrigeration, Programmable Thmstat
Flooring Carpet, Tile, Wood
Fireplaces Type 2 Fireplace, Exterior Fireplace, Fire Pit, Living Room, Gas
Fireplace Yes
Window Features Vinyl Frame,Double Pane Windows,Low Emissivity Windows
SPA None
Laundry Engy Star (See Rmks), Wshr/Dry HookUp Only
Exterior
Exterior Feature Covered Patio(s), Private Yard, Built-in Barbecue
Garage Dir Entry frm Garage, Electric Door Opener
Garage Spaces 3.0
Garage Description 3.0
Fence Block, Wrought Iron
Pool Variable Speed Pump, Private
Community Features Gated Community
Utilities Available APS, SW Gas
Amenities Available Management
Waterfront No
View Mountain(s)
Roof Type Tile,Concrete
Parking Type Dir Entry frm Garage, Electric Door Opener
Private Pool Yes
Building
Lot Description Sprinklers In Rear, Sprinklers In Front, Desert Back, Desert Front, Cul-De-Sac, Synthetic Grass Back, Auto Timer H2O Front, Auto Timer H2O Back
Story 1
Builder Name Rosewood Homes
Sewer Public Sewer
Water City Water
Architectural Style Other (See Remarks)
Structure Type Covered Patio(s),Private Yard,Built-in Barbecue
Schools
Elementary Schools Black Mountain Elementary School
Middle Schools Sonoran Trails Middle School
High Schools Cactus Shadows High School
School District Cave Creek Unified District
Others
HOA Name Sierra Highlands
HOA Fee Include Maintenance Grounds,Street Maint
Senior Community No
Tax ID 216-34-382
Ownership Fee Simple
Acceptable Financing Cash, Conventional
Horse Property N
Listing Terms Cash, Conventional
Financing Conventional
Read Less Info
Want to know what your home might be worth? Contact us for a FREE valuation!

Our team is ready to help you sell your home for the highest possible price ASAP

Copyright 2024 Arizona Regional Multiple Listing Service, Inc. All rights reserved.
Bought with Berkshire Hathaway HomeServices Arizona Properties
GET MORE INFORMATION

Realtor | Lic# 3002147






