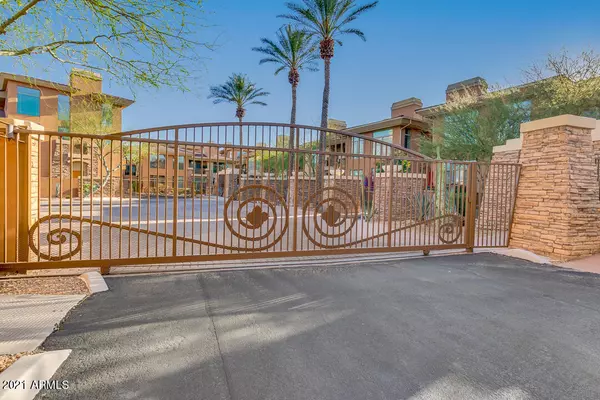$408,000
$394,900
3.3%For more information regarding the value of a property, please contact us for a free consultation.
2 Beds
2.5 Baths
1,564 SqFt
SOLD DATE : 04/23/2021
Key Details
Sold Price $408,000
Property Type Townhouse
Sub Type Townhouse
Listing Status Sold
Purchase Type For Sale
Square Footage 1,564 sqft
Price per Sqft $260
Subdivision Astragal Condominium Amd
MLS Listing ID 6216574
Sold Date 04/23/21
Style Santa Barbara/Tuscan
Bedrooms 2
HOA Fees $253/mo
HOA Y/N Yes
Originating Board Arizona Regional Multiple Listing Service (ARMLS)
Year Built 2001
Annual Tax Amount $2,086
Tax Year 2020
Lot Size 1,585 Sqft
Acres 0.04
Property Description
PRIME SCOTTSDALE LOCATION * SOUGHT AFTER AND RARELY FOR SALE IN ASTRAGAL GATED LUXURY VILLAS * ARCHITECTURAL MASTERPIECE WITH SOFTLY SCULPTURE WALLS AND LOADED WITH CHARM * JULIET BALCONY WITH FRENCH DOORS OVERLOOKS LIVING AREA WITH 20 FOOT CEILINGS * GAS FIREPLACE * MAPLE CABINETS * GRANITE COUNTERS * STAINLESS STEEL APPLIANCES * CONVENIENT DOWNSTAIRS MASTER * SOOTHING JET TUB * LARGE LOFT WITH BALCONY AND CLOSET FOR USE AS 3RD BEDROOM * RECESSED LIGHTING * ONE OF THE LARGER BACK PATIOS * OVERSIZED 2 CAR GARAGE * BEAUTIFUL COMPLEX GROUNDS WITH BARBECUES, POOL, SPA AND FOUNTAINS WITH SHIMMERING EVENING LIGHTING * DON'T MISS THIS ONE * SEE IT TODAY!
Location
State AZ
County Maricopa
Community Astragal Condominium Amd
Direction SOUTH TO GATED ENTRANCE * WEST INTO COMPLEX * SOUTH TO 2ND BUILDING * WALK EAST BETWEEN GARAGES, THEN NORTH TO UNIT 104 * COMMUNITY PARKING IS AVAILABLE AT THE WEST END OF THE COMPLEX
Rooms
Other Rooms Loft
Master Bedroom Downstairs
Den/Bedroom Plus 3
Ensuite Laundry Dryer Included, Inside, Washer Included, Gas Dryer Hookup
Separate Den/Office N
Interior
Interior Features Master Downstairs, Walk-In Closet(s), Breakfast Bar, 9+ Flat Ceilings, Fire Sprinklers, Pantry, Double Vanity, Full Bth Master Bdrm, Separate Shwr & Tub, Tub with Jets, High Speed Internet, Granite Counters
Laundry Location Dryer Included, Inside, Washer Included, Gas Dryer Hookup
Heating Natural Gas
Cooling Refrigeration, Ceiling Fan(s)
Flooring Tile
Fireplaces Type 1 Fireplace, Living Room, Gas
Fireplace Yes
Window Features Double Pane Windows
SPA Community, Heated, None
Laundry Dryer Included, Inside, Washer Included, Gas Dryer Hookup
Exterior
Exterior Feature Balcony, Patio
Garage Dir Entry frm Garage, Electric Door Opener
Garage Spaces 2.0
Garage Description 2.0
Fence Block
Pool None
Community Features Near Bus Stop, Pool
Utilities Available APS
Amenities Available Management
Waterfront No
Roof Type Tile
Parking Type Dir Entry frm Garage, Electric Door Opener
Building
Lot Description Desert Front
Story 2
Builder Name ASTRAGAL
Sewer Sewer in & Cnctd, Public Sewer
Water City Water
Architectural Style Santa Barbara/Tuscan
Structure Type Balcony, Patio
Schools
Elementary Schools Redfield Elementary School
Middle Schools Desert Canyon Middle School
High Schools Desert Mountain High School
School District Scottsdale Unified District
Others
HOA Name ASTRAGAL
HOA Fee Include Roof Repair, Pest Control, Water, Front Yard Maint, Sewer, Roof Replacement, Common Area Maint, Blanket Ins Policy, Exterior Mnt of Unit, Garbage Collection, Street Maint
Senior Community No
Tax ID 217-66-934
Ownership Condominium
Acceptable Financing Cash, Conventional
Horse Property N
Listing Terms Cash, Conventional
Financing Other
Read Less Info
Want to know what your home might be worth? Contact us for a FREE valuation!

Our team is ready to help you sell your home for the highest possible price ASAP

Copyright 2024 Arizona Regional Multiple Listing Service, Inc. All rights reserved.
Bought with Keller Williams Realty Sonoran Living
GET MORE INFORMATION

Realtor | Lic# 3002147






