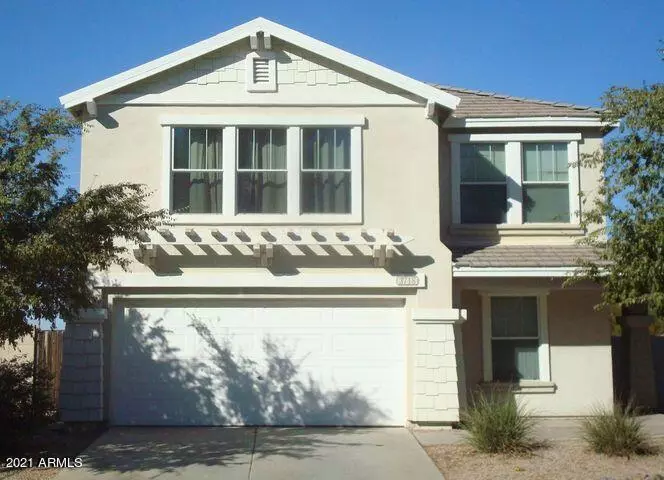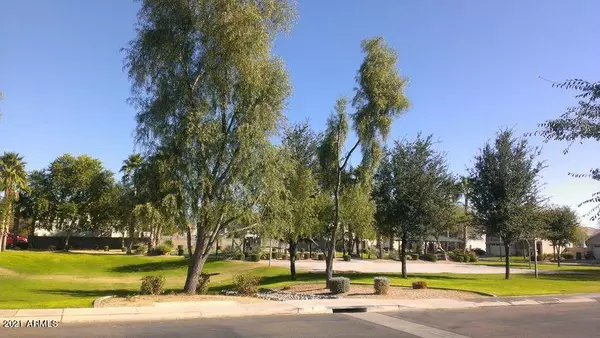$347,000
$312,000
11.2%For more information regarding the value of a property, please contact us for a free consultation.
3 Beds
3 Baths
2,311 SqFt
SOLD DATE : 05/14/2021
Key Details
Sold Price $347,000
Property Type Single Family Home
Sub Type Single Family - Detached
Listing Status Sold
Purchase Type For Sale
Square Footage 2,311 sqft
Price per Sqft $150
Subdivision Tomahawk
MLS Listing ID 6213657
Sold Date 05/14/21
Style Contemporary
Bedrooms 3
HOA Fees $45/mo
HOA Y/N Yes
Originating Board Arizona Regional Multiple Listing Service (ARMLS)
Year Built 2001
Annual Tax Amount $1,746
Tax Year 2021
Lot Size 7,030 Sqft
Acres 0.16
Property Description
This home has so much potential! Are you looking for a 4 bedroom or even a five bedroom home? Well look no further, this home is currently a 3 bedroom home that could easily be turned into a four or five bedroom home and still have a loft. Den on the main floor has a full bath. This two story home is across from a large park Tile throughout the downstairs with custom paint. Large yard with large patio, with no one behind property. Nice sunsets and views of Superstition Mt. This home is easy to show and priced to sell!!
Location
State AZ
County Pinal
Community Tomahawk
Direction East on highway 60. Turn south on Tomahawk Rd. Turn east on Barnacle Ave. Turn north on S. Descanso Rd. third house on the left.
Rooms
Other Rooms Loft, Great Room, Family Room
Master Bedroom Upstairs
Den/Bedroom Plus 5
Ensuite Laundry Wshr/Dry HookUp Only
Separate Den/Office Y
Interior
Interior Features Upstairs, Eat-in Kitchen, Double Vanity, Full Bth Master Bdrm
Laundry Location Wshr/Dry HookUp Only
Heating Electric
Cooling Refrigeration, Ceiling Fan(s)
Flooring Carpet, Tile
Fireplaces Number No Fireplace
Fireplaces Type None
Fireplace No
Window Features Double Pane Windows
SPA None
Laundry Wshr/Dry HookUp Only
Exterior
Exterior Feature Patio
Garage Electric Door Opener
Garage Spaces 2.0
Garage Description 2.0
Fence Block
Pool None
Landscape Description Irrigation Back, Irrigation Front
Community Features Playground
Utilities Available SRP
Amenities Available Management, Rental OK (See Rmks)
Waterfront No
View Mountain(s)
Roof Type Tile
Parking Type Electric Door Opener
Private Pool No
Building
Lot Description Desert Front, Grass Back, Irrigation Front, Irrigation Back
Story 2
Builder Name Trend
Sewer Public Sewer
Water City Water
Architectural Style Contemporary
Structure Type Patio
Schools
Elementary Schools Peralta Trail Elementary School
Middle Schools Desert Canyon Elementary
High Schools Apache Junction High School
School District Apache Junction Unified District
Others
HOA Name Ironwood Estates
HOA Fee Include Other (See Remarks)
Senior Community No
Tax ID 103-39-041
Ownership Fee Simple
Acceptable Financing Cash, Conventional, FHA, VA Loan
Horse Property N
Listing Terms Cash, Conventional, FHA, VA Loan
Financing Conventional
Special Listing Condition Owner Occupancy Req, N/A
Read Less Info
Want to know what your home might be worth? Contact us for a FREE valuation!

Our team is ready to help you sell your home for the highest possible price ASAP

Copyright 2024 Arizona Regional Multiple Listing Service, Inc. All rights reserved.
Bought with Berkshire Hathaway HomeServices Arizona Properties
GET MORE INFORMATION

Realtor | Lic# 3002147


