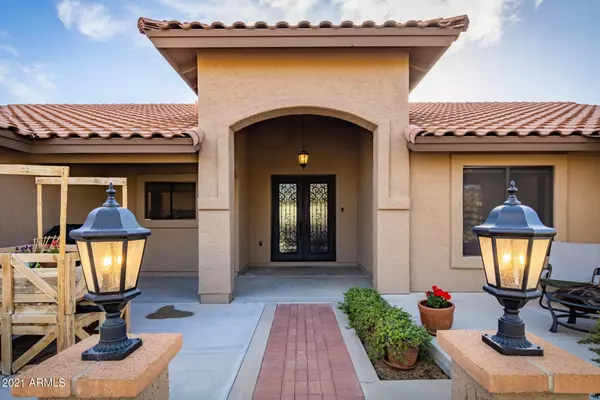$894,000
$879,900
1.6%For more information regarding the value of a property, please contact us for a free consultation.
3 Beds
2 Baths
2,550 SqFt
SOLD DATE : 05/07/2021
Key Details
Sold Price $894,000
Property Type Single Family Home
Sub Type Single Family - Detached
Listing Status Sold
Purchase Type For Sale
Square Footage 2,550 sqft
Price per Sqft $350
Subdivision Custom
MLS Listing ID 6211585
Sold Date 05/07/21
Style Ranch
Bedrooms 3
HOA Y/N No
Originating Board Arizona Regional Multiple Listing Service (ARMLS)
Year Built 1991
Annual Tax Amount $2,811
Tax Year 2020
Lot Size 2.136 Acres
Acres 2.14
Property Description
A beautiful, tranquil spot. Enjoy panoramic mountain views, city lights & breathtaking sunsets. This 3 bed / 2 bath, plus office property was remodeled in 2019, featuring hardwood/travertine floors, upgraded cabinets and custom kitchen. The butler's pantry and open spaces make entertaining a pleasure. Expansive sliding doors allow you to move inside and out, enjoying upgraded lighting, speakers in a covered patio space, featuring a 336 sq ft view deck. Enter the front door from the front Zen courtyard space to the view of the valley before you. A beautiful fireplace and matching range cover accent the vaulted ceilings. The extensive remodel added 238 sq ft of indoor living space and 1384 sq ft outdoor. The master suite includes a soaking tub, multi fixture shower and access to the patio. The house features Lutron lighting automation throughout allowing you to set scenes and control lighting inside and out. The 2.14 acres provide lots of space for RV's, horses or an addition. The garage is 762 sq ft for your vehicles and a separate shop for your toys!
This exceptional home is located in the highly sought-after Desert Uplands and near hiking trails, 10 miles from Saguaro Lake and 20 minutes from Sky Harbor International Airport. This is a unique property with over 2 acres, privacy and easy access to the 202 Freeway.
Location
State AZ
County Maricopa
Community Custom
Direction AZ- 202 to East on McDowell Rd, turn North onto Hawes Rd then West onto E Redberry. South onto N 81st to address.
Rooms
Other Rooms Family Room
Den/Bedroom Plus 4
Separate Den/Office Y
Interior
Interior Features Breakfast Bar, 9+ Flat Ceilings, No Interior Steps, Vaulted Ceiling(s), Kitchen Island, Pantry, Double Vanity, Full Bth Master Bdrm, Separate Shwr & Tub, High Speed Internet, Granite Counters
Heating Electric
Cooling Refrigeration, Ceiling Fan(s)
Flooring Carpet, Stone, Wood
Fireplaces Type 1 Fireplace, Living Room
Fireplace Yes
Window Features Double Pane Windows
SPA None
Exterior
Exterior Feature Covered Patio(s), Patio
Garage Dir Entry frm Garage, Electric Door Opener, Extnded Lngth Garage, Separate Strge Area
Garage Spaces 2.0
Carport Spaces 2
Garage Description 2.0
Fence Wrought Iron
Pool Fenced, Private
Utilities Available SRP
Amenities Available None
Waterfront No
View Mountain(s)
Roof Type Tile,Foam
Accessibility Mltpl Entries/Exits
Parking Type Dir Entry frm Garage, Electric Door Opener, Extnded Lngth Garage, Separate Strge Area
Private Pool Yes
Building
Lot Description Sprinklers In Rear, Sprinklers In Front, Corner Lot, Natural Desert Back, Synthetic Grass Back, Natural Desert Front
Story 1
Builder Name Custom
Sewer Public Sewer, Septic Tank
Water City Water
Architectural Style Ranch
Structure Type Covered Patio(s),Patio
Schools
Elementary Schools Las Sendas Elementary School
Middle Schools Shepherd Junior High School
High Schools Red Mountain High School
School District Mesa Unified District
Others
HOA Fee Include No Fees
Senior Community No
Tax ID 219-21-011-B
Ownership Fee Simple
Acceptable Financing Cash, Conventional, FHA, VA Loan
Horse Property Y
Listing Terms Cash, Conventional, FHA, VA Loan
Financing Conventional
Read Less Info
Want to know what your home might be worth? Contact us for a FREE valuation!

Our team is ready to help you sell your home for the highest possible price ASAP

Copyright 2024 Arizona Regional Multiple Listing Service, Inc. All rights reserved.
Bought with HomeSmart
GET MORE INFORMATION

Realtor | Lic# 3002147






