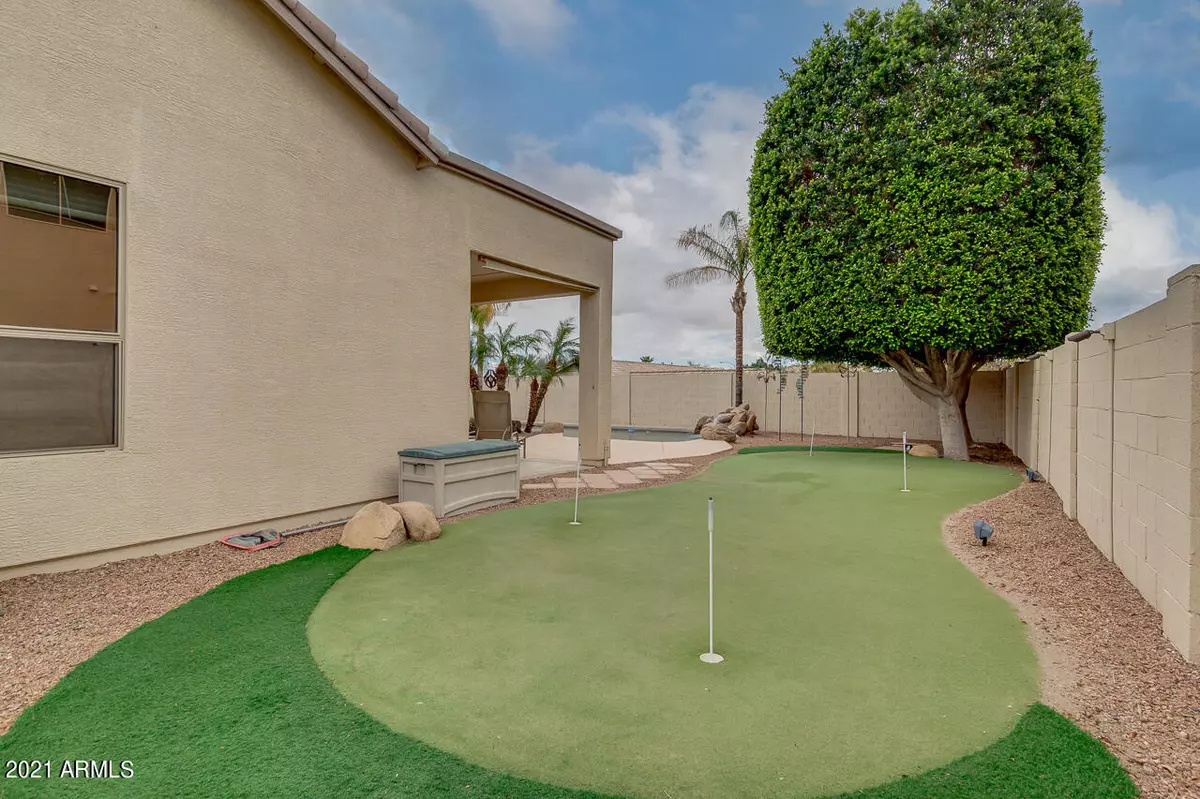$575,000
$534,900
7.5%For more information regarding the value of a property, please contact us for a free consultation.
3 Beds
3 Baths
2,752 SqFt
SOLD DATE : 05/06/2021
Key Details
Sold Price $575,000
Property Type Single Family Home
Sub Type Single Family - Detached
Listing Status Sold
Purchase Type For Sale
Square Footage 2,752 sqft
Price per Sqft $208
Subdivision Sierra Estates
MLS Listing ID 6207589
Sold Date 05/06/21
Bedrooms 3
HOA Fees $33/qua
HOA Y/N Yes
Originating Board Arizona Regional Multiple Listing Service (ARMLS)
Year Built 2000
Annual Tax Amount $3,265
Tax Year 2020
Lot Size 10,760 Sqft
Acres 0.25
Property Description
72 Hour Home Sale! Inquire immediately to bid! Wow! What an amazing home! This 3 Bedroom 3 Bath, 4 car garage offers so much. Consider the list of upgrades. Cul-De-Sac Lot for additional privacy. As you enter through the upgraded oak Tambor double doors to the home the foyer gives access to the formal living room and Dining room. This split floor plan offers the master and garage access on one side and the additional rooms, den, family room, and kitchen on the other side. The kitchen offers an open floor plan to the family room with an eat-In kitchen, island, breakfast bar, walk-in pantry, electric stove, RO system, and Soft Water Loop. Jack and Jill Bedrooms with one that has new carpet and upgraded padding. Office/Den. Enter the backyard from either the Family room or the master suite. The master has an upgraded extended bay window which increased the square footage. The bathroom offers a separate tub/shower, separate toilet room, double sinks, tile flooring, and is equipped with a large walk-in closet. The french door in the master suite leads to the backyard. Find your oasis escape in the backyard. Sit under the covered patio or enjoy lounging in the pool on the lounge pad. The 18,000 Gal Pool is equipped with a waterfall. The putting green is 580sf with a 6x6 chipping pad.
The Laundry room bestows plenty of cabinet space. Enter the garage and have all the space you need. It was extended an additional two feet. It has newly epoxy flooring, built-in cabinets, and a utility tub. The exterior walls are constructed with 2x6 for R19 insulation. The ceiling insulation was increased to R38 and the windows offer a UV protective film making the house rated by SRP for energy efficiency.
Location
State AZ
County Maricopa
Community Sierra Estates
Direction North on Ellsworth Turn RT (E) on Princess Dr. Turn Left (N) on 94th follow around to Hillview and turn Left (W) to Hillview Home will be on your left
Rooms
Other Rooms Family Room
Den/Bedroom Plus 4
Separate Den/Office Y
Interior
Interior Features Eat-in Kitchen, Breakfast Bar, 9+ Flat Ceilings, Soft Water Loop, Kitchen Island, Pantry, Double Vanity, Full Bth Master Bdrm, Separate Shwr & Tub, High Speed Internet, Laminate Counters
Heating Natural Gas
Cooling Refrigeration
Fireplaces Number No Fireplace
Fireplaces Type None
Fireplace No
Window Features Double Pane Windows
SPA None
Laundry Wshr/Dry HookUp Only
Exterior
Exterior Feature Covered Patio(s), Patio
Parking Features Attch'd Gar Cabinets, Dir Entry frm Garage, Electric Door Opener
Garage Spaces 4.0
Garage Description 4.0
Fence Block
Pool Private
Community Features Playground, Biking/Walking Path
Utilities Available SRP, SW Gas
Amenities Available Management
Roof Type Tile
Private Pool Yes
Building
Lot Description Sprinklers In Rear, Sprinklers In Front, Desert Front, Cul-De-Sac, Gravel/Stone Front, Gravel/Stone Back, Auto Timer H2O Front, Auto Timer H2O Back
Story 1
Builder Name RICHMOND AMERICAN HOMES
Sewer Public Sewer
Water City Water
Structure Type Covered Patio(s),Patio
New Construction No
Schools
Elementary Schools Zaharis Elementary
Middle Schools Smith Junior High School
High Schools Skyline High School
School District Mesa Unified District
Others
HOA Name SIERRA ESTATES
HOA Fee Include Maintenance Grounds
Senior Community No
Tax ID 220-01-393
Ownership Fee Simple
Acceptable Financing Cash, Conventional, FHA, VA Loan
Horse Property N
Listing Terms Cash, Conventional, FHA, VA Loan
Financing Conventional
Read Less Info
Want to know what your home might be worth? Contact us for a FREE valuation!

Our team is ready to help you sell your home for the highest possible price ASAP

Copyright 2024 Arizona Regional Multiple Listing Service, Inc. All rights reserved.
Bought with Arizona Network Realty
GET MORE INFORMATION

Realtor | Lic# 3002147






