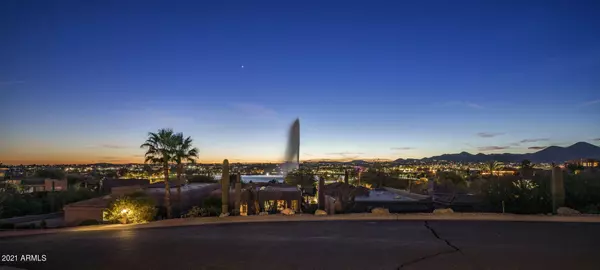$730,000
$735,000
0.7%For more information regarding the value of a property, please contact us for a free consultation.
2 Beds
2 Baths
1,993 SqFt
SOLD DATE : 04/26/2021
Key Details
Sold Price $730,000
Property Type Single Family Home
Sub Type Single Family - Detached
Listing Status Sold
Purchase Type For Sale
Square Footage 1,993 sqft
Price per Sqft $366
Subdivision Arriba Del Lago
MLS Listing ID 6178952
Sold Date 04/26/21
Style Spanish
Bedrooms 2
HOA Fees $150/mo
HOA Y/N Yes
Originating Board Arizona Regional Multiple Listing Service (ARMLS)
Year Built 1990
Annual Tax Amount $2,632
Tax Year 2020
Lot Size 6,368 Sqft
Acres 0.15
Property Description
A magical setting overlooking the lake and fountain, especially beautiful from the massive travertine patio where the entertaining is legendary! An easy walk to trails and restaurants, plus some of the friendliest neighbors in Fountain Hills! Only blocks to restaurants, pubs, the park and area hiking trails. Nestled in the Arriba Del Lago gated community, this is one of the community's shining stars, lovingly and fully upgraded to a degree rarely found in Lakeside Village. No detail was overlooked, like the updated Quartzite kitchen, beamed ceilings, planked tile floors, updated baths and more! Enjoy community amenities like a gated entry, a lap-style community pool and spa. Home is offered furnished for extra convenience! SEAMLESS INDOOR AND OUTDOOR LIVING
*Seamless Indoor/Outdoor living, with a large Travertine Courtyard and fully automated awning.
*Impeccably landscaped yard with charming retained planters, citrus trees and raised bed garden
*Charming garden spaces include a stacked stone planter, raise bed garden, numerous fruit trees and retained planters.
*Outdoor Bull grill with stacked stone and Canterra finishes allows the fun to continue onto the patio.
LUXURY THROUGHOUT
*A 9', custom iron door from Rustic Door Company offers the ability for beautiful screened viewing or obscure rain glass hinged opening
*New 8x8" beams at the 12' ceilings in the Great Room and in the extended Dining Room, plus custom accent lighting.
*Porcelain Plank flooring and upgraded 5" baseboards throughout
*Stacked stone fireplace with cherrywood mantle and stone hearth.
*Large windows and beautiful, custom window coverings and shutters to highlight the views, plus custom sunscreens for every window.
*New LED lighting throughout, high quality, 70" ceiling fans and solar tube skylights for a sunny lifestyle
FUN KITCHEN ADVENTURES AHEAD!
*Italian Quartzite, leather finished countertops, gel stained cabinetry, and all new custom pullouts in cabinets.
*Stacked Stone backsplash and wall accents.
*Upgraded designer hardware, Blanco sink and Brizo faucet.
*Dining Nook large enough for a large table, reading area or desk space.
*All new stainless steel Jenn Air appliances with induction cooktop and Zephyr exhaust hood.
GRACIOUS BEDROOMS AND HOSPITALITY
*An over-sized Master Suite is large enough for a sitting area or additional workspace, with a well-organized, walk-in closet.
*Updated Master Bath features Quartzite counters, Kohler sinks, new LED lighting, walk-in shower with glass and subway tile surround, marble floors, high-end fixtures and mirror.
*Guest bath remodel boasts Quartzite vanity, Kohler sink, updated bathtub surround, subway tile, and Marble flooring.
*Updated laundry room completes the remodel with Quartzite counters, stacked stone back Splash
Location
State AZ
County Maricopa
Community Arriba Del Lago
Direction Shea to North on Saguaro, right onto Panorama, left onto Vista Del Lago, right onto Alta Loma and left onto La Ronda
Rooms
Other Rooms Great Room, Family Room
Master Bedroom Split
Den/Bedroom Plus 2
Ensuite Laundry Other, See Remarks
Separate Den/Office N
Interior
Interior Features Eat-in Kitchen, 9+ Flat Ceilings, No Interior Steps, Vaulted Ceiling(s), Wet Bar, 3/4 Bath Master Bdrm, Double Vanity, High Speed Internet, Granite Counters
Laundry Location Other,See Remarks
Heating Electric
Cooling Refrigeration, Ceiling Fan(s)
Flooring Tile
Fireplaces Type 1 Fireplace, Living Room
Fireplace Yes
Window Features Mechanical Sun Shds,Vinyl Frame,Skylight(s),Double Pane Windows
SPA None
Laundry Other, See Remarks
Exterior
Exterior Feature Covered Patio(s), Patio, Private Street(s), Private Yard
Garage Attch'd Gar Cabinets, Dir Entry frm Garage, Electric Door Opener
Garage Spaces 2.0
Garage Description 2.0
Fence Block, Wrought Iron
Pool None
Community Features Gated Community, Community Pool, Lake Subdivision, Biking/Walking Path
Utilities Available SRP
Amenities Available Management, Rental OK (See Rmks)
Waterfront No
View City Lights, Mountain(s)
Roof Type Tile,Foam
Accessibility Zero-Grade Entry, Exterior Curb Cuts, Accessible Hallway(s)
Parking Type Attch'd Gar Cabinets, Dir Entry frm Garage, Electric Door Opener
Private Pool No
Building
Lot Description Sprinklers In Rear, Sprinklers In Front, Desert Back, Desert Front, Cul-De-Sac, Auto Timer H2O Front, Auto Timer H2O Back
Story 1
Builder Name Giesenhagen
Sewer Public Sewer
Water Pvt Water Company
Architectural Style Spanish
Structure Type Covered Patio(s),Patio,Private Street(s),Private Yard
Schools
Elementary Schools Mcdowell Mountain Elementary School
Middle Schools Fountain Hills Middle School
High Schools Fountain Hills High School
School District Fountain Hills Unified District
Others
HOA Name Arriba del Lago
HOA Fee Include Maintenance Grounds,Street Maint
Senior Community No
Tax ID 176-06-793
Ownership Fee Simple
Acceptable Financing Cash, Conventional, FHA, VA Loan
Horse Property N
Listing Terms Cash, Conventional, FHA, VA Loan
Financing Conventional
Read Less Info
Want to know what your home might be worth? Contact us for a FREE valuation!

Our team is ready to help you sell your home for the highest possible price ASAP

Copyright 2024 Arizona Regional Multiple Listing Service, Inc. All rights reserved.
Bought with HomeSmart Lifestyles
GET MORE INFORMATION

Realtor | Lic# 3002147






