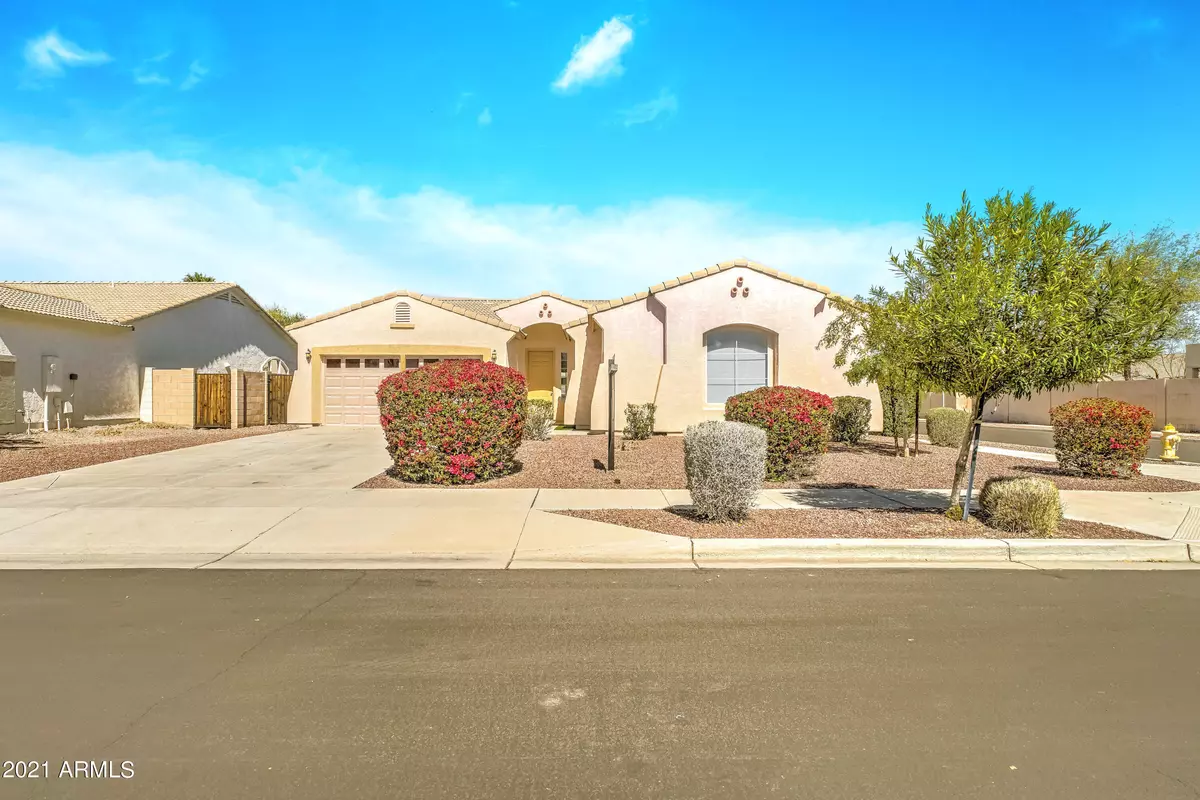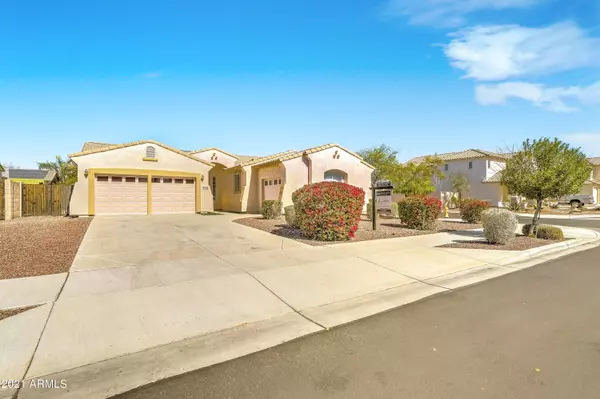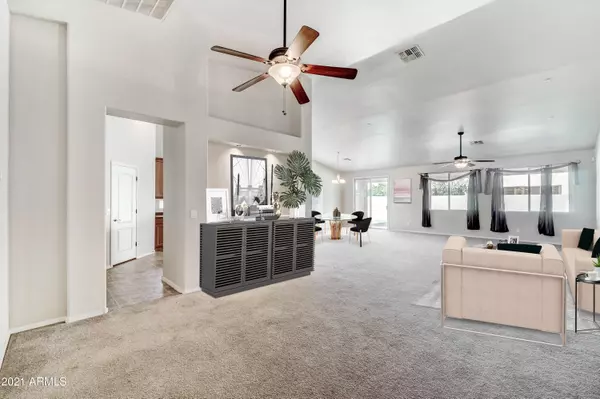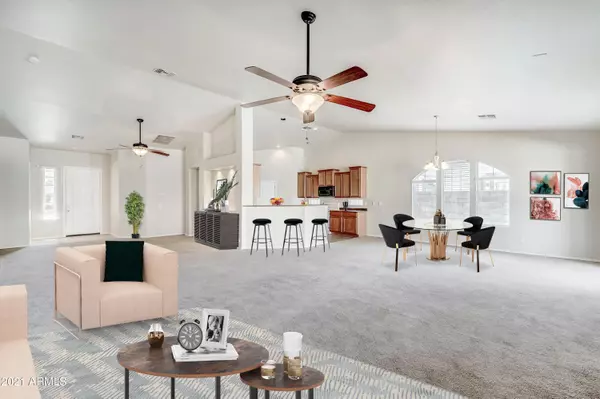$379,900
$379,900
For more information regarding the value of a property, please contact us for a free consultation.
4 Beds
2 Baths
2,519 SqFt
SOLD DATE : 04/30/2021
Key Details
Sold Price $379,900
Property Type Single Family Home
Sub Type Single Family - Detached
Listing Status Sold
Purchase Type For Sale
Square Footage 2,519 sqft
Price per Sqft $150
Subdivision Vineyard Vista
MLS Listing ID 6193003
Sold Date 04/30/21
Bedrooms 4
HOA Fees $85/qua
HOA Y/N Yes
Originating Board Arizona Regional Multiple Listing Service (ARMLS)
Year Built 2005
Annual Tax Amount $2,197
Tax Year 2020
Lot Size 8,068 Sqft
Acres 0.19
Property Description
Welcome home to Carson Road. This spacious four bedroom and two baths in the sought-after Vineyard Vista neighborhood is ready for its next family. As you pull up the curb appeal on this one is abundant. This corner lot has tasteful desert landscaping that gives the home a visually stimulating presence when you approach. Head inside and step right into a nice, bright, open, and airy large family space. Vaulted ceilings and natural light really help this space feel commodious. Tucked behind the recessed lit display nook in the kitchen that opens into the formal dining space. Counter space and storage in abundant in this kitchen area. There are three different sections to the space, the sink space and dishwasher space, the centralized island area, and then the oven and cooking area. Enough space for couple to cook without bumping into each other. Three, well sized, guest rooms with large closets share a double sink guest bath with plenty of counter and cabinet space. There is also a big laundry room that boasts separate storage and countertop space as well. Head into the master suite and get ready to relax. With an impressive double door entrance, you will feel regal stepping into the massive space. Natural light streams in through the private exit to the backyard while the vaulted ceilings continue the stately feeling created by the entrance. This space was created to ensure that you start, and end, your day off on the right foot. Double sinks, separate tub and walk-in shower spaces, and a large walk-in closet will help seal the deal on this one. Let us take a moment here to note the 3-car garage spaces before we head outside to the low maintenance, artificial turf backyard. The single car extended length garages will be perfect to create more storage for either personal items, off roading vehicles, trailers, extra-long vehicles or to create another indoor space such as a workout space or room for a workshop. Let's head into the low maintenance, artificial turf backyard from either the master suite or the main living space. The covered patio runs the entire length of the house and looks out over the vibrant green space that almost makes you believe that you do not live in a desert. This space is perfect to enjoy the mountain views or even to watch your kids play contently in the flat grassy area. Some other features to point out are that a new double garage door and both AC's and air handlers have been installed within the last month. There are 20 schools within 2 miles of the house so you will be able to have more options when it comes to deciding on your child's success. The community is changing playground area across the street into a more family friendly area to include permanent tables and possibly even grills, think of the party potential! There is a larger regional playground area for the kids just north of the property. This home has the potential. Make a ShowingTime TODAY before you miss out on your chance!
Location
State AZ
County Maricopa
Community Vineyard Vista
Direction Take 19th Ave going N from Baseline, West on Vineyard, S on 21st Dr, E on Carter, N on S 20th Lane, E to Property
Rooms
Den/Bedroom Plus 4
Ensuite Laundry Wshr/Dry HookUp Only
Separate Den/Office N
Interior
Interior Features Double Vanity, Full Bth Master Bdrm, Separate Shwr & Tub
Laundry Location Wshr/Dry HookUp Only
Heating Electric
Cooling Refrigeration, Ceiling Fan(s)
Flooring Carpet, Vinyl
Fireplaces Number No Fireplace
Fireplaces Type None
Fireplace No
SPA None
Laundry Wshr/Dry HookUp Only
Exterior
Garage Dir Entry frm Garage, Electric Door Opener
Garage Spaces 3.0
Garage Description 3.0
Fence Block
Pool None
Community Features Playground
Utilities Available SRP
Amenities Available Management
Waterfront No
Roof Type Tile
Parking Type Dir Entry frm Garage, Electric Door Opener
Private Pool No
Building
Lot Description Sprinklers In Rear, Sprinklers In Front, Desert Front, Grass Back, Auto Timer H2O Front, Auto Timer H2O Back
Story 1
Builder Name Great Western
Sewer Public Sewer
Water City Water
Schools
Elementary Schools Ed & Verma Pastor Elementary School
Middle Schools Desert Vista Elementary School
High Schools Cesar Chavez High School
School District Phoenix Union High School District
Others
HOA Name Vineyar Vista
HOA Fee Include Maintenance Grounds
Senior Community No
Tax ID 105-91-769
Ownership Fee Simple
Acceptable Financing Cash, Conventional, FHA, VA Loan
Horse Property N
Listing Terms Cash, Conventional, FHA, VA Loan
Financing Cash
Read Less Info
Want to know what your home might be worth? Contact us for a FREE valuation!

Our team is ready to help you sell your home for the highest possible price ASAP

Copyright 2024 Arizona Regional Multiple Listing Service, Inc. All rights reserved.
Bought with Renters Warehouse Arizona, LLC
GET MORE INFORMATION

Realtor | Lic# 3002147






