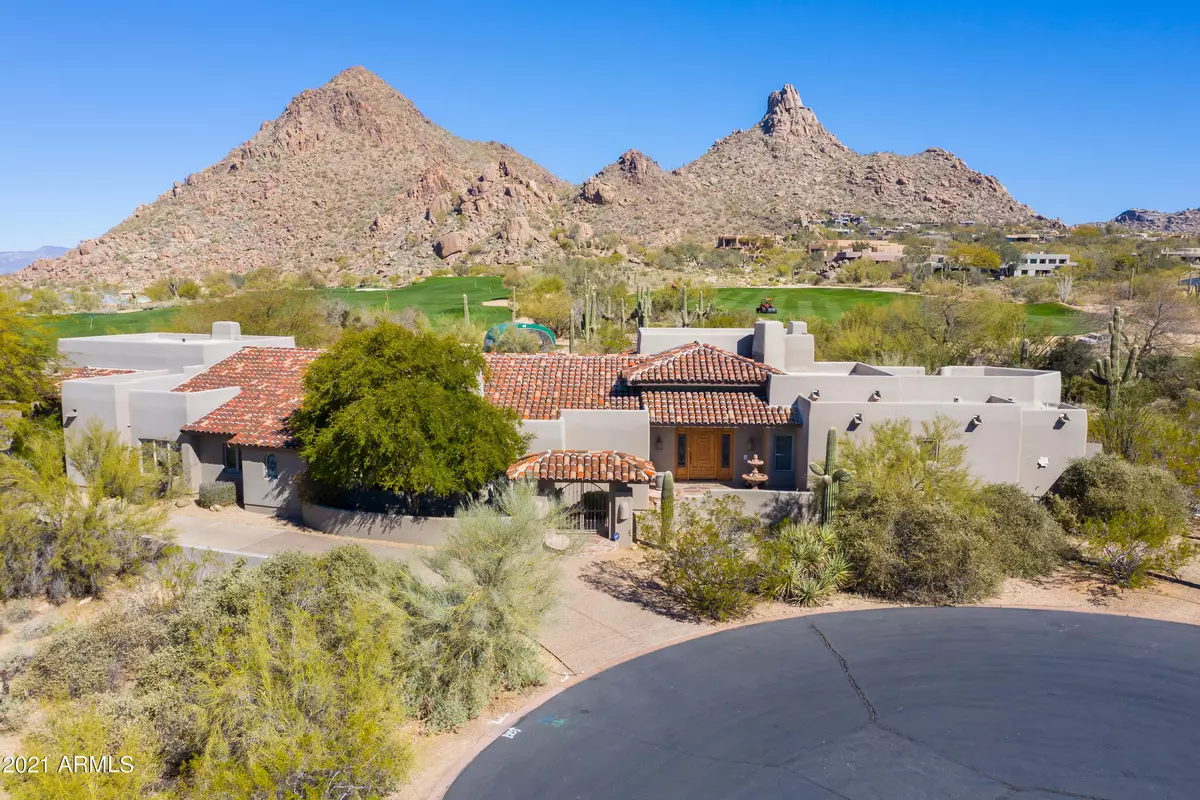$1,300,000
$1,450,000
10.3%For more information regarding the value of a property, please contact us for a free consultation.
4 Beds
4.5 Baths
5,385 SqFt
SOLD DATE : 05/27/2021
Key Details
Sold Price $1,300,000
Property Type Single Family Home
Sub Type Single Family - Detached
Listing Status Sold
Purchase Type For Sale
Square Footage 5,385 sqft
Price per Sqft $241
Subdivision Desert Highlands Phase 1
MLS Listing ID 6199559
Sold Date 05/27/21
Bedrooms 4
HOA Fees $1,395/mo
HOA Y/N Yes
Originating Board Arizona Regional Multiple Listing Service (ARMLS)
Year Built 1988
Annual Tax Amount $9,523
Tax Year 2020
Lot Size 1.002 Acres
Acres 1.0
Property Description
Wow as you enter into this stunning home you will see the most majestic views of Pinnacle Peak. Offering 4 very spacious bedrooms, plus an office, with a fireplace. One of the bedrooms is on the adorable casita poolside. This home is a must-see, huge bonus, family room. Could easily be a guest quarter as it has its own front door. The gourmet kitchen has tons of cabinetry and a newer sub-zero fridge and freezer. Master retreat has a built-in sauna and access to the outside to enjoy the most amazing views. The spiral staircase takes you to a rooftop deck where you see the whole valley and enjoy the Arizona sunsets. This is truly a fabulous opportunity to own in Desert Highlands
Location
State AZ
County Maricopa
Community Desert Highlands Phase 1
Direction East on Happy Valley from Pima approx 1 mile, left to main guard gate. Guard will give you directions.
Rooms
Other Rooms Library-Blt-in Bkcse, Guest Qtrs-Sep Entrn, ExerciseSauna Room, Great Room, Family Room, BonusGame Room
Guest Accommodations 200.0
Master Bedroom Split
Den/Bedroom Plus 7
Separate Den/Office Y
Interior
Interior Features Eat-in Kitchen, Breakfast Bar, Bidet, Double Vanity, Full Bth Master Bdrm, Separate Shwr & Tub, High Speed Internet, Granite Counters
Heating Electric
Cooling Refrigeration
Flooring Carpet, Tile
Fireplaces Type 3+ Fireplace, Family Room, Living Room, Master Bedroom
Fireplace Yes
Window Features Double Pane Windows
SPA Heated,Private
Exterior
Exterior Feature Balcony, Separate Guest House
Garage Attch'd Gar Cabinets, Electric Door Opener
Garage Spaces 3.0
Garage Description 3.0
Fence Block, Wrought Iron
Pool Private
Community Features Gated Community, Community Spa Htd, Community Pool Htd, Community Media Room, Guarded Entry, Golf, Tennis Court(s), Biking/Walking Path, Clubhouse
Utilities Available APS, SW Gas
Amenities Available Club, Membership Opt, Management
Waterfront No
View City Lights, Mountain(s)
Roof Type Built-Up
Parking Type Attch'd Gar Cabinets, Electric Door Opener
Private Pool Yes
Building
Lot Description Desert Back, Desert Front, On Golf Course, Cul-De-Sac
Story 1
Builder Name Custom
Sewer Public Sewer
Water City Water
Structure Type Balcony, Separate Guest House
Schools
Elementary Schools Desert Sun Academy
Middle Schools Sonoran Trails Middle School
High Schools Cactus Shadows High School
School District Cave Creek Unified District
Others
HOA Name Desert Highlands
HOA Fee Include Maintenance Grounds
Senior Community No
Tax ID 217-04-021
Ownership Fee Simple
Acceptable Financing Cash, Conventional, VA Loan
Horse Property N
Listing Terms Cash, Conventional, VA Loan
Financing Cash
Read Less Info
Want to know what your home might be worth? Contact us for a FREE valuation!

Our team is ready to help you sell your home for the highest possible price ASAP

Copyright 2024 Arizona Regional Multiple Listing Service, Inc. All rights reserved.
Bought with Hague Partners
GET MORE INFORMATION

Realtor | Lic# 3002147






