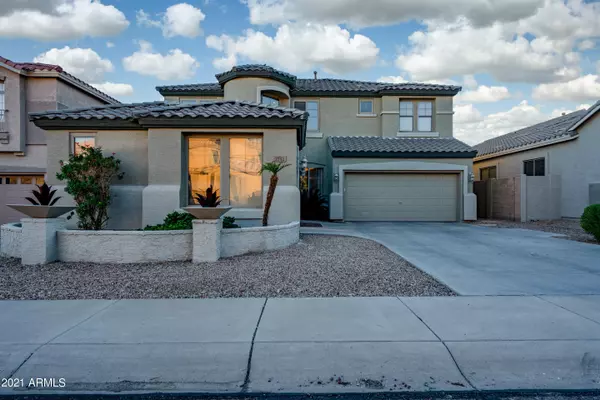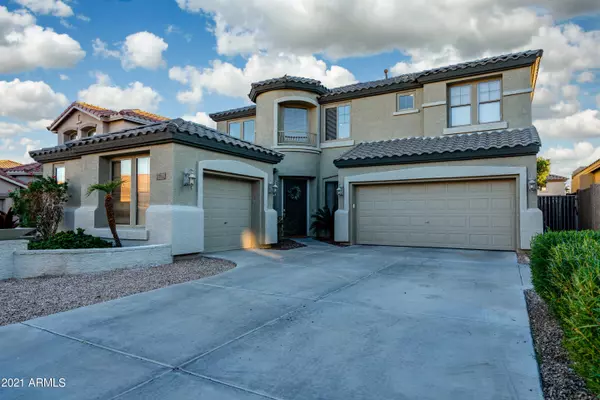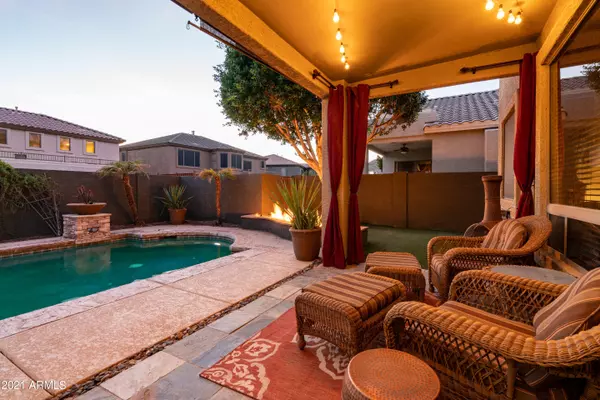$610,000
$594,000
2.7%For more information regarding the value of a property, please contact us for a free consultation.
4 Beds
3.5 Baths
3,079 SqFt
SOLD DATE : 04/05/2021
Key Details
Sold Price $610,000
Property Type Single Family Home
Sub Type Single Family - Detached
Listing Status Sold
Purchase Type For Sale
Square Footage 3,079 sqft
Price per Sqft $198
Subdivision Foothills Reserve
MLS Listing ID 6196476
Sold Date 04/05/21
Bedrooms 4
HOA Fees $34/mo
HOA Y/N Yes
Originating Board Arizona Regional Multiple Listing Service (ARMLS)
Year Built 2004
Annual Tax Amount $3,428
Tax Year 2020
Lot Size 6,050 Sqft
Acres 0.14
Property Description
This beautiful two-story home is located in the quiet desirable Foothills Reserve in Ahwatukee. Original owners-True pride of ownership! Working from home?!? Enjoy the beautiful furnished office. Kids doing online school, the large loft upstairs is the perfect area for the workstations and separate living area. You will love the formal living & dining room. Master bath features dual-sink his-&-her vanity, separate walk-in shower & tub, & the walk-in closet is an absolute dream with built ins. The pool/spa is the perfect escape in the summer, and the build in BBQ and fire pit will be an entertainers dream. Resort style living in your own private resort. Walking distance to popular hiking trails. Don't miss out on this one.
Location
State AZ
County Maricopa
Community Foothills Reserve
Direction 17th Ave, west on Chandler. Chandler turns into Shaughnessey Rd. South on 29th, R on Silver Fox.
Rooms
Other Rooms Loft
Master Bedroom Upstairs
Den/Bedroom Plus 6
Ensuite Laundry Wshr/Dry HookUp Only
Separate Den/Office Y
Interior
Interior Features Upstairs, Eat-in Kitchen, Vaulted Ceiling(s), Kitchen Island, Double Vanity, Full Bth Master Bdrm, Separate Shwr & Tub
Laundry Location Wshr/Dry HookUp Only
Heating Natural Gas
Cooling Refrigeration, Programmable Thmstat, Ceiling Fan(s)
Flooring Carpet, Tile, Wood
Fireplaces Type 2 Fireplace, Fire Pit, Family Room, Living Room
Fireplace Yes
Window Features Double Pane Windows
SPA Private
Laundry Wshr/Dry HookUp Only
Exterior
Exterior Feature Covered Patio(s), Built-in Barbecue
Garage Spaces 3.0
Garage Description 3.0
Fence Block
Pool Private
Community Features Biking/Walking Path
Utilities Available SRP
Waterfront No
View Mountain(s)
Roof Type Tile
Private Pool Yes
Building
Lot Description Sprinklers In Front, Desert Front, Synthetic Grass Back, Auto Timer H2O Front
Story 2
Builder Name Woodside Homes
Sewer Public Sewer
Water City Water
Structure Type Covered Patio(s),Built-in Barbecue
Schools
Elementary Schools Kyrene De Los Cerritos School
Middle Schools Kyrene Altadena Middle School
High Schools Desert Vista High School
Others
HOA Name Foothills reserve
HOA Fee Include Maintenance Grounds
Senior Community No
Tax ID 300-05-402
Ownership Fee Simple
Acceptable Financing Cash, Conventional, FHA, VA Loan
Horse Property N
Listing Terms Cash, Conventional, FHA, VA Loan
Financing Conventional
Read Less Info
Want to know what your home might be worth? Contact us for a FREE valuation!

Our team is ready to help you sell your home for the highest possible price ASAP

Copyright 2024 Arizona Regional Multiple Listing Service, Inc. All rights reserved.
Bought with Good Oak Real Estate
GET MORE INFORMATION

Realtor | Lic# 3002147






