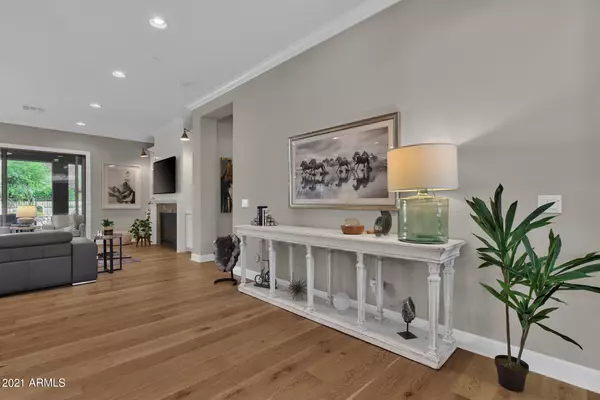$1,865,000
$1,800,000
3.6%For more information regarding the value of a property, please contact us for a free consultation.
5 Beds
4.5 Baths
4,790 SqFt
SOLD DATE : 03/26/2021
Key Details
Sold Price $1,865,000
Property Type Single Family Home
Sub Type Single Family - Detached
Listing Status Sold
Purchase Type For Sale
Square Footage 4,790 sqft
Price per Sqft $389
Subdivision Windgate Ranch Phase 2 Plat C
MLS Listing ID 6193805
Sold Date 03/26/21
Bedrooms 5
HOA Fees $298/mo
HOA Y/N Yes
Originating Board Arizona Regional Multiple Listing Service (ARMLS)
Year Built 2017
Annual Tax Amount $5,979
Tax Year 2020
Lot Size 10,369 Sqft
Acres 0.24
Property Description
The views of the McDowell Mountains are breathtaking in this home that backs up to a wash for optimal privacy and security. Five bedrooms, Den, with an attached casita, 4.5 baths and a 3-car garage complete this home. A beautiful courtyard leads you to the two-story foyer entry of this 4790 sq. ft. home. An expansive great room, with a custom designed fireplace and natural hardwood floors opens to a gourmet kitchen with 2 islands and a sunny breakfast area. Plenty of storage abounds in the white cabinets and pantry, complemented by a quartz countertop. A formal dining room with a ship lapped wall and two custom designed chandeliers.
The Master Suite includes custom built-in cabinets, two closets, dual split vanities, separate free-standing tub and shower, all complemented by marble flooring and countertops. Upstairs living includes a bedroom and bath with a spacious bonus room/office and loft. A large balcony overlooks the entire McDowell Mountain range. The largest covered patio available features a see-thru fireplace and outdoor kitchen perfect for entertaining. The sparkling heated pool is flanked with stone planters and a private garden area completes the backyard. Custom window treatments, crown molding, window framing and tile throughout. Located close to McDowell Mountains and preserve hiking trails into the Sonoran Desert. This home is just minutes away from all the areas of Scottsdale. A short drive to West World, Barrett Jackson and the TPC. This master plan community includes: 10,000-square-foot clubhouse; Inviting outdoor living areas; Three swimming pools; Relaxing hot tub; tot lot (children play area); High-tech teen pavilion; sports court; and pocket parks. Listed at 1,850,000.00 fully furnished.
Location
State AZ
County Maricopa
Community Windgate Ranch Phase 2 Plat C
Direction North on Thompson Peak from Bell to Guard Gate on Left / Proceed on Windgate Ranch Rd /Left on 97th Place / Right on Mountain Peak Dr which then turns into 97th Place.
Rooms
Other Rooms Loft, Great Room, Family Room, BonusGame Room
Master Bedroom Downstairs
Den/Bedroom Plus 8
Ensuite Laundry Wshr/Dry HookUp Only
Separate Den/Office Y
Interior
Interior Features Master Downstairs, Eat-in Kitchen, Breakfast Bar, 9+ Flat Ceilings, Fire Sprinklers, Soft Water Loop, Pantry, Double Vanity, Full Bth Master Bdrm, Separate Shwr & Tub, High Speed Internet
Laundry Location Wshr/Dry HookUp Only
Heating Natural Gas
Cooling Refrigeration, Programmable Thmstat, Ceiling Fan(s)
Flooring Carpet, Tile, Wood
Fireplaces Type 2 Fireplace, Two Way Fireplace, Exterior Fireplace, Family Room, Gas
Fireplace Yes
Window Features Double Pane Windows
SPA None
Laundry Wshr/Dry HookUp Only
Exterior
Exterior Feature Balcony, Covered Patio(s), Patio, Private Yard, Built-in Barbecue
Garage Electric Door Opener
Garage Spaces 3.0
Garage Description 3.0
Fence Block, Wrought Iron
Pool Heated, Private
Community Features Gated Community, Community Spa Htd, Community Spa, Community Pool Htd, Community Pool, Community Media Room, Guarded Entry, Tennis Court(s), Playground, Biking/Walking Path, Clubhouse
Utilities Available APS, SW Gas
Amenities Available Management, Rental OK (See Rmks)
Waterfront No
View City Lights, Mountain(s)
Roof Type Tile
Parking Type Electric Door Opener
Private Pool Yes
Building
Lot Description Desert Back, Desert Front, Grass Back, Auto Timer H2O Front, Auto Timer H2O Back
Story 2
Builder Name Toll Brothers
Sewer Public Sewer
Water City Water
Structure Type Balcony,Covered Patio(s),Patio,Private Yard,Built-in Barbecue
Schools
Elementary Schools Copper Ridge Elementary School
Middle Schools Copper Ridge Middle School
High Schools Chandler High School
School District Scottsdale Unified District
Others
HOA Name Windgate Ranch HOA
HOA Fee Include Maintenance Grounds,Other (See Remarks)
Senior Community No
Tax ID 217-11-754
Ownership Fee Simple
Acceptable Financing Cash, Conventional
Horse Property N
Listing Terms Cash, Conventional
Financing Conventional
Read Less Info
Want to know what your home might be worth? Contact us for a FREE valuation!

Our team is ready to help you sell your home for the highest possible price ASAP

Copyright 2024 Arizona Regional Multiple Listing Service, Inc. All rights reserved.
Bought with HomeSmart Lifestyles
GET MORE INFORMATION

Realtor | Lic# 3002147






