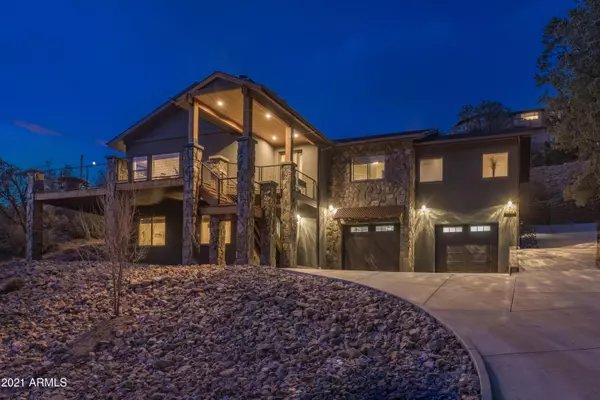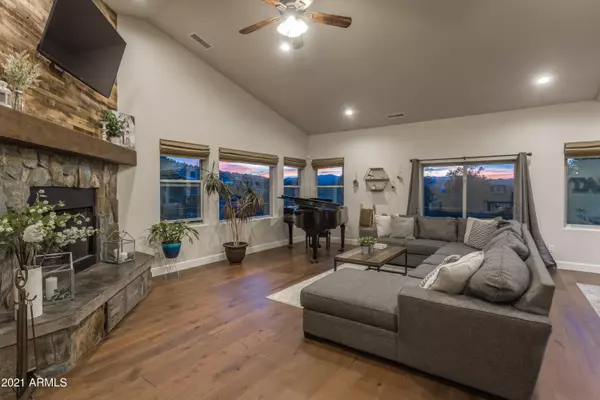$735,000
$725,000
1.4%For more information regarding the value of a property, please contact us for a free consultation.
4 Beds
3 Baths
3,208 SqFt
SOLD DATE : 04/19/2021
Key Details
Sold Price $735,000
Property Type Single Family Home
Sub Type Single Family - Detached
Listing Status Sold
Purchase Type For Sale
Square Footage 3,208 sqft
Price per Sqft $229
Subdivision Quail Hollow Units 1&2
MLS Listing ID 6193673
Sold Date 04/19/21
Style Contemporary
Bedrooms 4
HOA Fees $8/mo
HOA Y/N Yes
Originating Board Arizona Regional Multiple Listing Service (ARMLS)
Year Built 2016
Annual Tax Amount $2,201
Tax Year 2020
Lot Size 0.493 Acres
Acres 0.49
Property Description
Located in the highly desirable subdivision of Quail Hollow and just minutes from all that historic downtown Prescott has to offer, this property boasts outstanding curb appeal, a wide-open great room design concept, a private quiet location with abundant mature trees & main level with sweeping panoramic views of the Bradshaw mountain range, Thumb Butte & the surrounding vistas. The home features numerous modern construction elements including huge stack stone columns, Omni block construction that provides great energy efficiency and quiet living, corrugated metal accents, metal fencing, exposed beams, T & G lid and recessed LED lighting. The main/upper level interior includes vaulted ceilings, a floor to ceiling stone fireplace with a custom mantle that is gas or wood burning, CONTINUED.. rubbed bronze hardware & ceiling fans throughout. The kitchen is equipped with abundant staggered height shaker cabinetry with soft close doors/drawers, a large prep island, a GE stainless steel appliance suite including a five-burner gas range/convection oven, a dual vessel sink that looks out over the Bradshaw Mtn range & a convenient walk-in pantry. The massive engineered upper wrap around deck makes indoor/outdoor living a must with fabulous views and sunsets. The master bedroom has direct access to the rear patio & deck, ensuite spa like bath has a charming claw foot tub, a large contemporary snail style shower with a floor to ceiling tile surround, separate granite topped vanities plus a handy linen closet and large walk-in closet. There is an upstairs guest bedroom and a guest full bathroom that has a tub/shower combo with a stone surround, a granite topped vanity & comfort height toilet. The lower level is currently set up as a billiard hall/flex/media room complete with a granite topped wet bar & upper/lower cabinetry, stamped stained concrete floors, covered patio access, a little closet that is plumbed/ready for a secondary laundry, metal beam ceilings & great storage everywhere you turn. There are two additional guest bedrooms both with generously sized closets with custom built-ins. The ¾ bath offers a raised height granite topped vanity & comfort height toilet as well. The oversized two car garage formerly doubled as a workshop with 250 amp power available, abundant outlets, Wi-Fi enabled garage door openers & insulated overhead doors. Additional amenities include a recirculating hot water heater & an upper-level laundry room with upper/lower cabinetry & folding desk.
Location
State AZ
County Yavapai
Community Quail Hollow Units 1&2
Direction Head east on E Gurley St. Turn right onto Bradshaw Dr., Turn right onto McDonald Dr. and property will be on the right.
Rooms
Other Rooms Great Room, BonusGame Room
Master Bedroom Split
Den/Bedroom Plus 5
Separate Den/Office N
Interior
Interior Features Eat-in Kitchen, Kitchen Island, Full Bth Master Bdrm, Granite Counters
Heating Natural Gas
Cooling Refrigeration
Flooring Tile, Wood, Concrete
Fireplaces Type Gas
Fireplace Yes
Window Features Double Pane Windows
SPA None
Exterior
Garage Spaces 2.5
Garage Description 2.5
Fence None
Pool None
Utilities Available City Gas, APS
Amenities Available Other
Waterfront No
View Mountain(s)
Roof Type Composition
Private Pool No
Building
Lot Description Desert Back, Desert Front
Story 2
Builder Name ----
Sewer Public Sewer
Water City Water
Architectural Style Contemporary
Schools
Elementary Schools Out Of Maricopa Cnty
Middle Schools Out Of Maricopa Cnty
High Schools Out Of Maricopa Cnty
School District Out Of Area
Others
HOA Name McDonald Dr HOA
HOA Fee Include Other (See Remarks)
Senior Community No
Tax ID 110-18-053
Ownership Fee Simple
Acceptable Financing Cash, Conventional, 1031 Exchange, VA Loan
Horse Property N
Listing Terms Cash, Conventional, 1031 Exchange, VA Loan
Financing Conventional
Read Less Info
Want to know what your home might be worth? Contact us for a FREE valuation!

Our team is ready to help you sell your home for the highest possible price ASAP

Copyright 2024 Arizona Regional Multiple Listing Service, Inc. All rights reserved.
Bought with RMA-Mountain Properties
GET MORE INFORMATION

Realtor | Lic# 3002147






